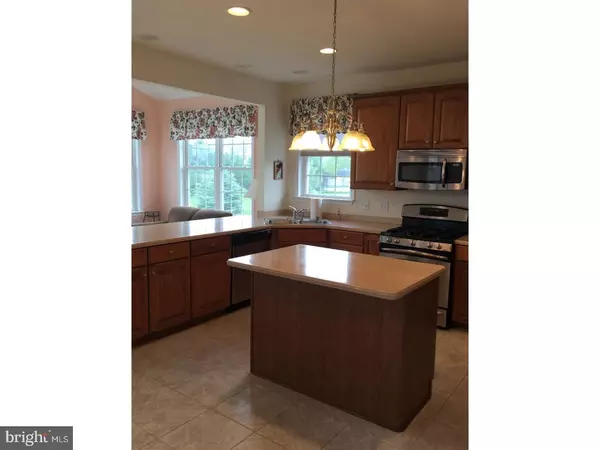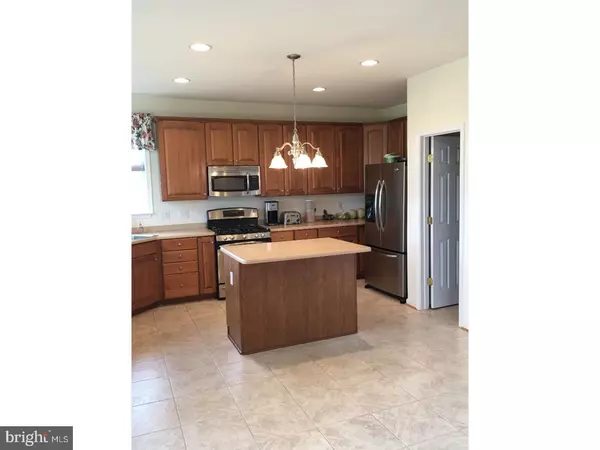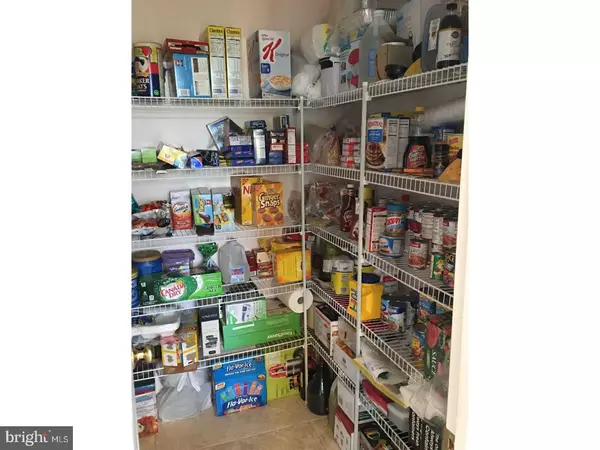$365,000
$375,000
2.7%For more information regarding the value of a property, please contact us for a free consultation.
251 RED TAIL DR Dover, DE 19904
5 Beds
4 Baths
3,625 SqFt
Key Details
Sold Price $365,000
Property Type Single Family Home
Sub Type Detached
Listing Status Sold
Purchase Type For Sale
Square Footage 3,625 sqft
Price per Sqft $100
Subdivision Quails Nest
MLS Listing ID 1000366415
Sold Date 12/04/17
Style Contemporary,Trinity
Bedrooms 5
Full Baths 3
Half Baths 1
HOA Fees $11/ann
HOA Y/N Y
Abv Grd Liv Area 3,625
Originating Board TREND
Year Built 2006
Annual Tax Amount $2,217
Tax Year 2016
Lot Size 0.510 Acres
Acres 0.51
Lot Dimensions 120X185
Property Description
This is one luscious home!!! Brick front. Backs to open space. Professionally manicured-looking yard. 5-bedroom, 3.5-bath of well loved and maintained contemporary space. Custom decor'. In-law suite on basement level with its own exterior entrance and French doors from the 2nd floor. Complete with living room, bedroom, theater with multi-level seating and surround sound, full bath, storage, sitting room. Berber carpeting. Enter the house through the grand foyer adorned with hardwood flooring, cathedral ceiling, chandelier, a multitude of natural light coming through the palladium window. Foyer is flanked by the formal living room and formal dining room. You will love the melon and cantaloupe painted walls enhanced by pillars and crown moulding. The walls compliment the hardwood flooring throughout the 1st floor. Windows galore allow the light to dance throughout the main level. The den and powder room are nicely added to the left side of the house. The ultimate great room welcomes you with the marble, gas fireplace, 2-story ceilings and ceiling fan allowing a wonderous flow into the kitchen/morning room. A magnitude of cabinets, corion counter tops, s/s appliances, gas range, ceramic flooring, and working island. Eat-at counters in both the kitchen and morning room - just pull up your stools. The tremendously large pantry allows for fewer shopping trips to the grocery store. The window package will make you feel as if you are outdoors from the comfort of the interior of your home. Open, 2nd-floor loft overlooks the great room and leads to all upstair bedrooms. French doors welcome you into the gracious master bedroom enhanced with sitting room, large walk-in closet, ceiling fan and a bathroom you will not want to leave. Two separate sinks separated by make-up table. The gentleman of the house has his own, personal library which allows him to read while he takes care of business. Large soaking tub and a 5' shower adorned with flooring/surround. The split-bedroom floor plan allows for privacy. The other three 2nd-floor bedrooms and wonderfully sized with substantial closet space. There is not an ounce of wasted space in this warm, inviting home. Give yourself the present of a lifetime. Be the envy of your family and friends. Your new home will accommodate your every need when it comes to entertaining. We saved this jewel just for you.
Location
State DE
County Kent
Area Capital (30802)
Zoning AC
Rooms
Other Rooms Living Room, Dining Room, Primary Bedroom, Sitting Room, Bedroom 2, Bedroom 3, Bedroom 5, Kitchen, Family Room, Breakfast Room, Bedroom 1, In-Law/auPair/Suite, Other, Media Room, Attic
Basement Full, Outside Entrance, Drainage System, Fully Finished
Interior
Interior Features Primary Bath(s), Kitchen - Island, Butlers Pantry, Ceiling Fan(s), Stall Shower, Kitchen - Eat-In
Hot Water Natural Gas
Heating Forced Air
Cooling Central A/C
Flooring Wood, Fully Carpeted, Tile/Brick
Fireplaces Number 1
Fireplaces Type Marble
Equipment Built-In Range, Oven - Self Cleaning, Dishwasher, Refrigerator, Built-In Microwave
Fireplace Y
Appliance Built-In Range, Oven - Self Cleaning, Dishwasher, Refrigerator, Built-In Microwave
Heat Source Natural Gas
Laundry Main Floor
Exterior
Exterior Feature Porch(es)
Parking Features Inside Access, Garage Door Opener, Oversized
Garage Spaces 5.0
Utilities Available Cable TV
Water Access N
Roof Type Pitched,Shingle
Accessibility None
Porch Porch(es)
Attached Garage 2
Total Parking Spaces 5
Garage Y
Building
Lot Description Level, Open, Front Yard, Rear Yard, SideYard(s)
Story 2
Foundation Concrete Perimeter
Sewer On Site Septic
Water Well
Architectural Style Contemporary, Trinity
Level or Stories 2
Additional Building Above Grade
Structure Type Cathedral Ceilings,9'+ Ceilings
New Construction N
Schools
School District Capital
Others
Senior Community No
Tax ID ED-00-07504-01-8900-000
Ownership Fee Simple
Security Features Security System
Acceptable Financing Conventional, VA, FHA 203(b)
Listing Terms Conventional, VA, FHA 203(b)
Financing Conventional,VA,FHA 203(b)
Read Less
Want to know what your home might be worth? Contact us for a FREE valuation!

Our team is ready to help you sell your home for the highest possible price ASAP

Bought with katina lynn morris • Century 21 Gold Key-Dover
GET MORE INFORMATION





