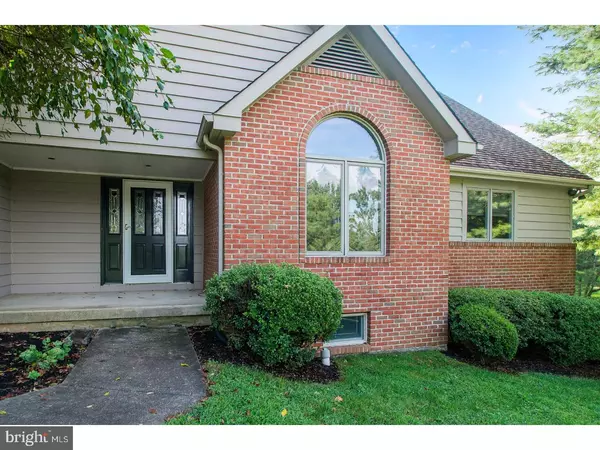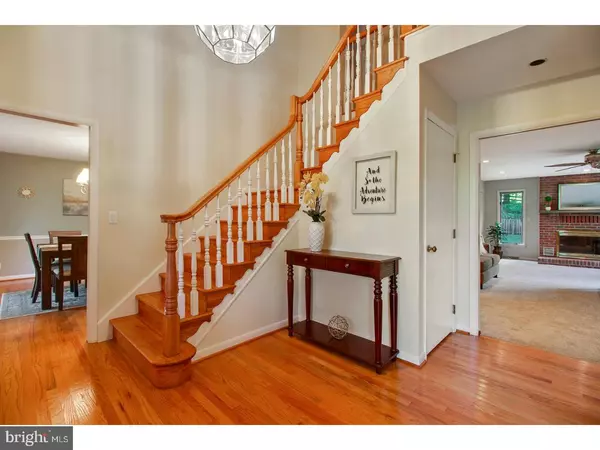$475,000
$479,900
1.0%For more information regarding the value of a property, please contact us for a free consultation.
29 LAKEWOOD CIR Newark, DE 19711
4 Beds
4 Baths
3,500 SqFt
Key Details
Sold Price $475,000
Property Type Single Family Home
Sub Type Detached
Listing Status Sold
Purchase Type For Sale
Square Footage 3,500 sqft
Price per Sqft $135
Subdivision Lakewood Farm
MLS Listing ID 1000327403
Sold Date 12/15/17
Style Contemporary
Bedrooms 4
Full Baths 4
HOA Fees $12/ann
HOA Y/N Y
Abv Grd Liv Area 3,500
Originating Board TREND
Year Built 1991
Annual Tax Amount $5,271
Tax Year 2017
Lot Size 1.240 Acres
Acres 1.24
Lot Dimensions 363X345
Property Description
Outstanding construction, from bottom to top describes this home, which was custom built by the builder, for his daughter! What does that tell ya? Located in the upscale, scenic, tranquil, small community of Lakewood Farm, tucked between Hockessin & Corner Ketch, Newark?this home plan is as diverse as the family that can occupy it. Ramble & run around, walk slowly & be on 1 level or entertain to your hearts delight. Situated on top of the 1.24 acre lot, the scenic view from this hidden gem of a home, is beautiful from all angles. Step into the elegant two-story grand foyer, flanked on 1 side by a formal liv rm/music rm/library & the other side, a din rm waiting for many great gatherings. Pocket doors provide both privacy & insulated warmth for the wood burning frplc in the adjacent, expansive fam rm. Great family gatherings are happening in this awesome kitchen. It would not take much to pep up the abundant countertops, update them to tastefully compliment the fabulous stone Heritage Cabinets. The Giorgi kitchen certainly is the heart of the home. Well equipped with its Stainless Steel Sub Zero fridge, double ovens, walk in pantry & just a few steps away from the Laundry Rm, Full bthrm & 3 car garage entry. Dual access to a comfy, screened in porch via the kitchen & family rm, ties this space together very nicely. On the other side of the home, you will find a multipurpose rm, currently used as a study. This rm would also suffice very well, for an exercise rm, nursery or play rm. The Main flr bdrm ensuite 5 piece bthrm, is very convenient, cozy & practical with its two walk in closets. Upstairs. awaits a large bdrm with its own bthrm and 2 mirroring bdrms that share another bthrm. Not 1 but 2?lg walk in attics, very well insulated & constructed, add storage convenience OR a future rm to be built? Dropping to the lower level, impressive... Although unfinished , the bsmt has amazing walls & crawlspace, 2 inch gas lines, 2 zone heat & A/C, 2 Electrical panel boxes (plenty of extra electric coverage), a canister for the home central vacuum system, rough in for a future bath, a nice area which could function as a wine cellar & convenient walkout access to the rear yard. This home has lots of natural light, recessed lights, beautiful hdwd flrs, ceramic tile flrs, new carpet in all of the bdrms, and top notch electric install. A few of the windows need tlc, but have been professionally inspected a can be completed in due time, by the new owner.
Location
State DE
County New Castle
Area Newark/Glasgow (30905)
Zoning NC21
Rooms
Other Rooms Living Room, Dining Room, Primary Bedroom, Bedroom 2, Bedroom 3, Kitchen, Family Room, Bedroom 1, Study, Laundry, Other, Attic
Basement Full, Unfinished, Outside Entrance, Drainage System
Interior
Interior Features Primary Bath(s), Butlers Pantry, Ceiling Fan(s), WhirlPool/HotTub, Central Vacuum, Stall Shower, Dining Area
Hot Water Natural Gas
Heating Forced Air, Zoned, Programmable Thermostat
Cooling Central A/C
Flooring Wood, Fully Carpeted, Tile/Brick
Fireplaces Number 1
Fireplaces Type Brick
Equipment Cooktop, Oven - Wall, Oven - Double, Oven - Self Cleaning, Dishwasher, Disposal, Energy Efficient Appliances
Fireplace Y
Appliance Cooktop, Oven - Wall, Oven - Double, Oven - Self Cleaning, Dishwasher, Disposal, Energy Efficient Appliances
Heat Source Natural Gas
Laundry Main Floor
Exterior
Exterior Feature Porch(es)
Parking Features Inside Access, Garage Door Opener, Oversized
Garage Spaces 6.0
Fence Other
Utilities Available Cable TV
Water Access N
Roof Type Pitched,Shingle
Accessibility None
Porch Porch(es)
Attached Garage 3
Total Parking Spaces 6
Garage Y
Building
Lot Description Sloping, Open, Trees/Wooded, Front Yard, Rear Yard, SideYard(s)
Story 2
Foundation Concrete Perimeter
Sewer Public Sewer
Water Public
Architectural Style Contemporary
Level or Stories 2
Additional Building Above Grade
Structure Type Cathedral Ceilings,9'+ Ceilings,High
New Construction N
Schools
Elementary Schools Maclary
Middle Schools Shue-Medill
High Schools Newark
School District Christina
Others
HOA Fee Include Common Area Maintenance,Snow Removal
Senior Community No
Tax ID 08-022.20-048
Ownership Fee Simple
Acceptable Financing Conventional, VA, FHA 203(b)
Listing Terms Conventional, VA, FHA 203(b)
Financing Conventional,VA,FHA 203(b)
Read Less
Want to know what your home might be worth? Contact us for a FREE valuation!

Our team is ready to help you sell your home for the highest possible price ASAP

Bought with Carol M Quattrociocchi • Long & Foster Real Estate, Inc.
GET MORE INFORMATION





