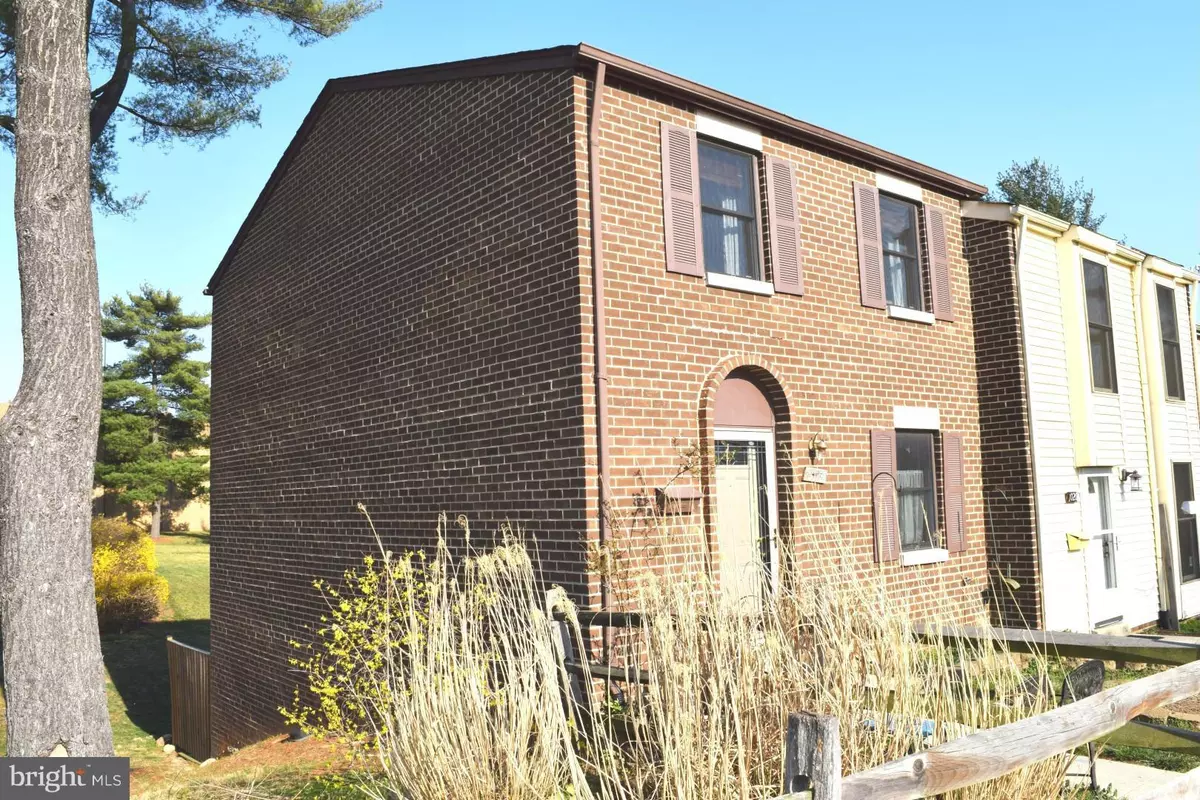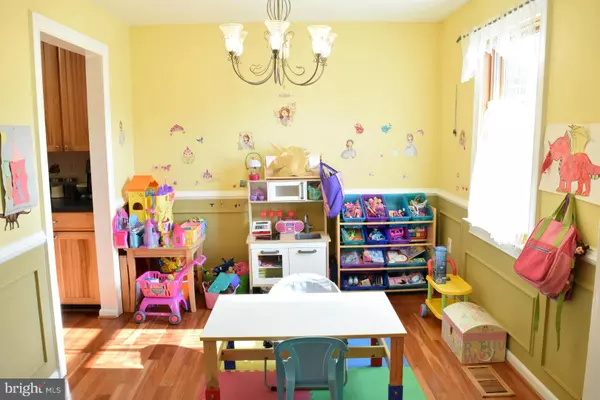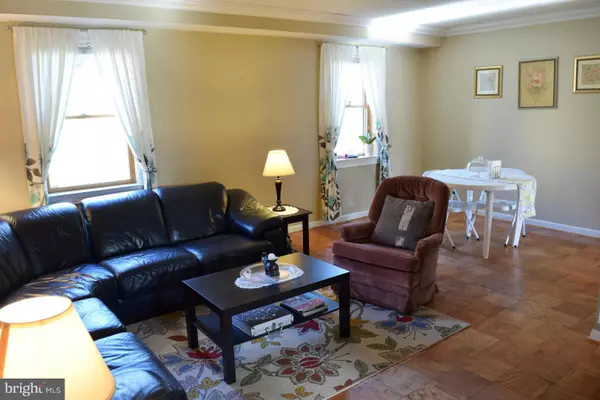$188,000
$220,000
14.5%For more information regarding the value of a property, please contact us for a free consultation.
1024 WEST SIDE DR #28-A Gaithersburg, MD 20878
3 Beds
4 Baths
1,806 SqFt
Key Details
Sold Price $188,000
Property Type Townhouse
Sub Type End of Row/Townhouse
Listing Status Sold
Purchase Type For Sale
Square Footage 1,806 sqft
Price per Sqft $104
Subdivision Brighton West
MLS Listing ID 1000051595
Sold Date 10/27/17
Style Colonial
Bedrooms 3
Full Baths 2
Half Baths 2
Condo Fees $414/mo
HOA Y/N N
Abv Grd Liv Area 1,806
Originating Board MRIS
Year Built 1974
Annual Tax Amount $2,434
Tax Year 2017
Property Description
Short sale approved, will need less then 30 days to setup new buyer, Not your typical short sale, home is in very good condition, 3 finished levels end unit. 3 bedrooms and 2 1/2 baths. condo fee covers Gas, water, sewer, snow removal. great location near transportation and shopping. Seller title company for closing.
Location
State MD
County Montgomery
Zoning R20
Rooms
Basement Connecting Stairway, Outside Entrance, Rear Entrance, Daylight, Full, Partially Finished, Walkout Level
Interior
Interior Features Kitchen - Galley, Dining Area, Floor Plan - Traditional
Hot Water Natural Gas
Heating Forced Air
Cooling Central A/C
Fireplace N
Heat Source Natural Gas
Exterior
Parking On Site 2
Community Features Other
Amenities Available Common Grounds, Fencing, Jog/Walk Path, Tot Lots/Playground
Water Access N
Accessibility None
Garage N
Private Pool N
Building
Story 3+
Sewer Public Sewer
Water Public
Architectural Style Colonial
Level or Stories 3+
Additional Building Above Grade
New Construction N
Schools
Elementary Schools Jones Lane
Middle Schools Ridgeview
High Schools Quince Orchard
School District Montgomery County Public Schools
Others
HOA Fee Include Gas,Insurance,Reserve Funds,Road Maintenance,Snow Removal,Trash,Water
Senior Community No
Tax ID 160901529150
Ownership Condominium
Special Listing Condition Short Sale
Read Less
Want to know what your home might be worth? Contact us for a FREE valuation!

Our team is ready to help you sell your home for the highest possible price ASAP

Bought with Juliet H Douglas • IRA Real Estate LLC.
GET MORE INFORMATION





