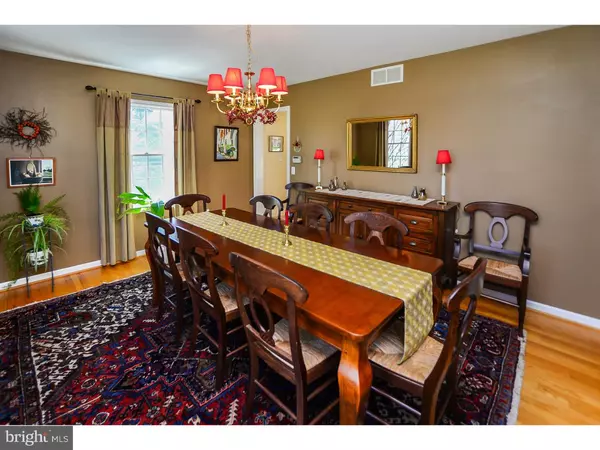$360,000
$349,900
2.9%For more information regarding the value of a property, please contact us for a free consultation.
27 BUTTONWOOD DR Pilesgrove, NJ 08098
4 Beds
3 Baths
2,994 SqFt
Key Details
Sold Price $360,000
Property Type Single Family Home
Sub Type Detached
Listing Status Sold
Purchase Type For Sale
Square Footage 2,994 sqft
Price per Sqft $120
Subdivision Laurel Hills
MLS Listing ID 1003903155
Sold Date 05/31/16
Style Traditional
Bedrooms 4
Full Baths 2
Half Baths 1
HOA Y/N N
Abv Grd Liv Area 2,994
Originating Board TREND
Year Built 1994
Annual Tax Amount $9,942
Tax Year 2015
Lot Size 1.380 Acres
Acres 1.38
Lot Dimensions 00X00
Property Description
Situated on a premium lot with a wooded backdrop, this attractive and well maintained colonial is a terrific value in the desirable Laurel Hills community. Manicured landscaping, mature trees and an EP Henry paver driveway and walkways are a pleasing welcome. Open the door to an entry foyer with beautiful hardwood flooring which continues throughout the entire first floor. To the right of the foyer is a private home office space which can be used as a formal living room, den or play room as well. The large formal dining room to the left offers a wonderful space for holiday gatherings and overlooks the pretty front yard with flowering trees. The well-designed kitchen with maple cabinets, Corian countertops with extended seating, recessed and pendant lighting and large pantry closet flows beautifully into the open breakfast area and family room. What an ideal layout for entertaining! Streams of natural light flood down from the skylights in the family room addition which boasts a decorative vaulted beamed ceiling, hardwood flooring and wood burning fireplace. Enjoy leisure time outdoors on the awesome screened sunporch with a wood paneled ceiling and Trex flooring continuing to the large deck which offers great space for grilling or just relaxing in the privacy of the gorgeous tree lined back yard. Upstairs, the large master bedroom suite boasts his and her walk in closets, and master bath with double bowl vanity and custom designed tiled shower with a steam bath feature. Two sizable bedrooms feature large double closets for storage and share the main ceramic tiled bath. The spacious and bright third floor bedroom offers much privacy for visiting guests or returning college students. Convenient second floor washer and dryer make life so much easier too! Enjoy hours of entertainment in the full finished basement with perimeter drain system and separate storage area. Additional upgrades include CENTRAL VAC system, ALARM system, NEW ROOF (2015), NEWER WELL and TANK. Start building your memories in this wonderful home located in an excellent school district and within easy access to bridges to Philly, Delaware and the shore!
Location
State NJ
County Salem
Area Pilesgrove Twp (21710)
Zoning RESID
Rooms
Other Rooms Living Room, Dining Room, Primary Bedroom, Bedroom 2, Bedroom 3, Kitchen, Family Room, Bedroom 1, Other, Attic
Basement Full, Fully Finished
Interior
Interior Features Primary Bath(s), Kitchen - Island, Butlers Pantry, Skylight(s), Ceiling Fan(s), Central Vacuum, Water Treat System, Kitchen - Eat-In
Hot Water Electric
Heating Propane, Forced Air
Cooling Central A/C
Flooring Wood, Fully Carpeted, Tile/Brick
Fireplaces Number 1
Fireplaces Type Brick
Equipment Built-In Range, Dishwasher, Built-In Microwave
Fireplace Y
Appliance Built-In Range, Dishwasher, Built-In Microwave
Heat Source Bottled Gas/Propane
Laundry Upper Floor
Exterior
Exterior Feature Deck(s), Porch(es)
Parking Features Inside Access, Garage Door Opener
Garage Spaces 5.0
Utilities Available Cable TV
Water Access N
Roof Type Shingle
Accessibility None
Porch Deck(s), Porch(es)
Attached Garage 2
Total Parking Spaces 5
Garage Y
Building
Lot Description Front Yard, Rear Yard, SideYard(s)
Story 2
Sewer On Site Septic
Water Well
Architectural Style Traditional
Level or Stories 2
Additional Building Above Grade, Shed
Structure Type Cathedral Ceilings,9'+ Ceilings
New Construction N
Schools
Elementary Schools Mary S Shoemaker School
Middle Schools Woodstown
High Schools Woodstown
School District Woodstown-Pilesgrove Regi Schools
Others
Senior Community No
Tax ID 10-00002 01-00011
Ownership Fee Simple
Security Features Security System
Acceptable Financing Conventional, VA, FHA 203(b), USDA
Listing Terms Conventional, VA, FHA 203(b), USDA
Financing Conventional,VA,FHA 203(b),USDA
Read Less
Want to know what your home might be worth? Contact us for a FREE valuation!

Our team is ready to help you sell your home for the highest possible price ASAP

Bought with Alysia DeStefano • Keller Williams Hometown

GET MORE INFORMATION





