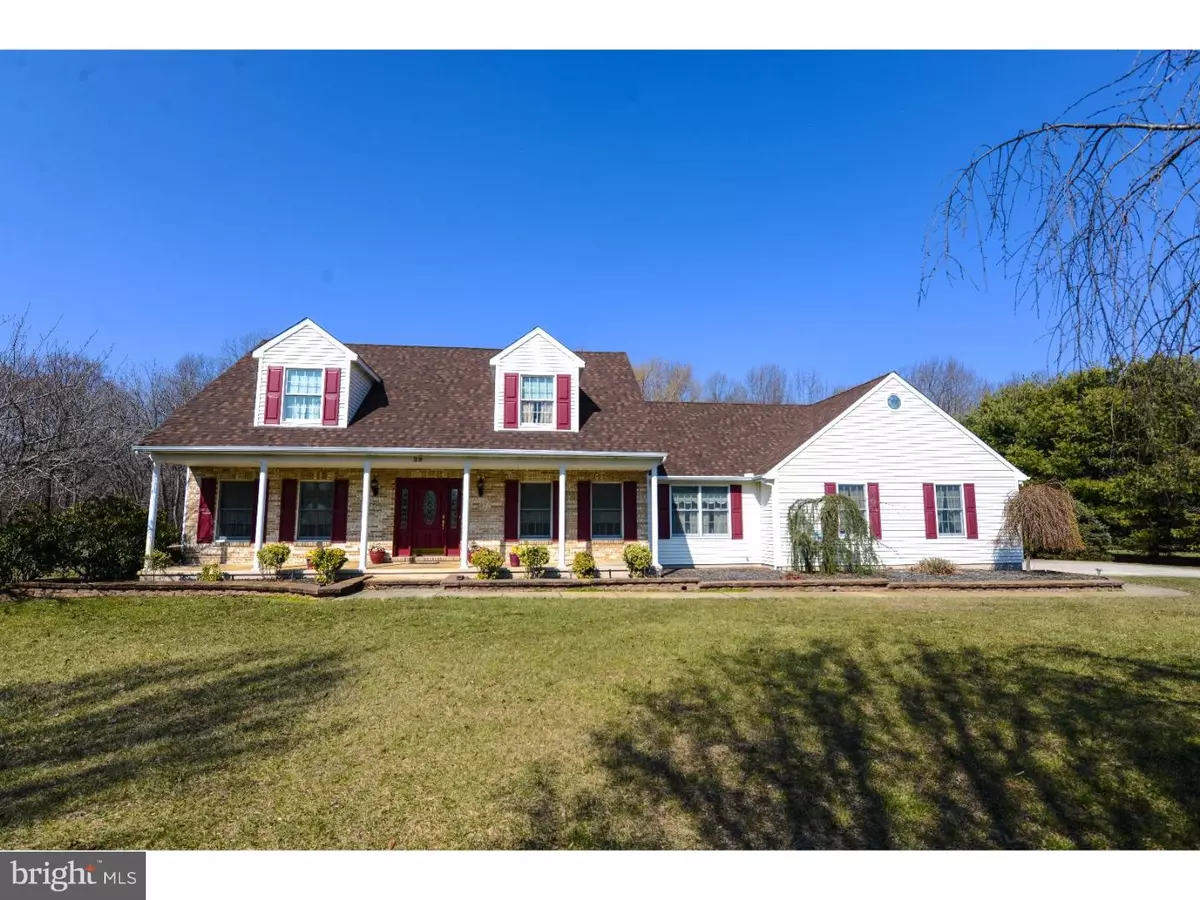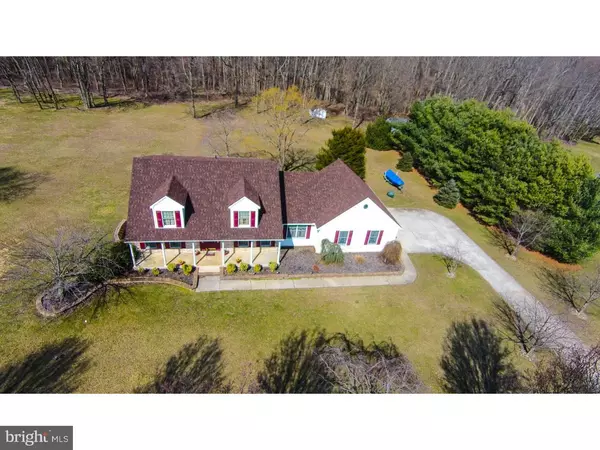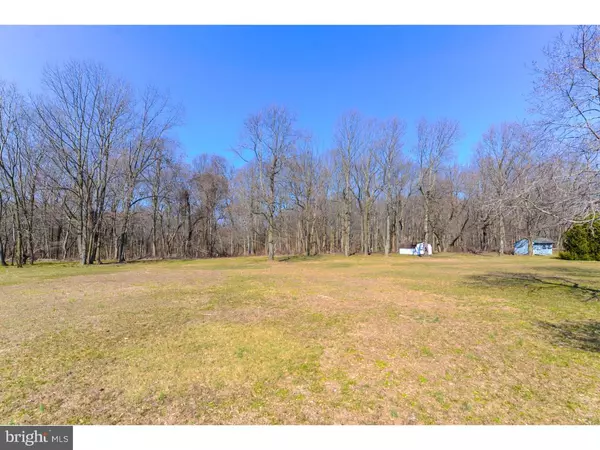$325,000
$325,000
For more information regarding the value of a property, please contact us for a free consultation.
29 BUTTONWOOD DR Pilesgrove, NJ 08098
3 Beds
3 Baths
2,650 SqFt
Key Details
Sold Price $325,000
Property Type Single Family Home
Sub Type Detached
Listing Status Sold
Purchase Type For Sale
Square Footage 2,650 sqft
Price per Sqft $122
Subdivision Laurel Hills
MLS Listing ID 1003903099
Sold Date 04/28/16
Style Cape Cod
Bedrooms 3
Full Baths 2
Half Baths 1
HOA Y/N N
Abv Grd Liv Area 2,650
Originating Board TREND
Year Built 1993
Annual Tax Amount $8,219
Tax Year 2015
Lot Size 1.380 Acres
Acres 1.38
Lot Dimensions 300X200
Property Description
Gorgeous Cape in Laurel Hills with New Roof! This brick front home is nestled on over an acre of land that is professionally landscaped and well maintained. There is a large, welcoming front porch to relax on. The interior boasts a beautiful kitchen with GRANITE and Corian countertops, island with breakfast bar for additional seating, upgraded Cherry cabinetry, ceramic tile flooring, and very spacious eat-in area. The kitchen flows right into the spacious and bright family room. FIRST FLOOR Master Suite with large walk-in closet, and full bathroom complete with Whirlpool tub! Formal living room and laundry room round out the main level. Two additional HUGE bedrooms with lots of closet and storage space, and another full bathroom are on the second level. Full, unfinished basement is ready for your plans. The tranquil, tree-lined backyard is sure to please and is equipped with an irrigation system. Two-car side entry garage and 12x16 shed take care of those parking and storage needs. Additional amenities includes security system, central vac system, Anderson windows, and solid pine doors and trim throughout. Home has been fully converted to energy efficient Natural Gas!
Location
State NJ
County Salem
Area Pilesgrove Twp (21710)
Zoning RES
Rooms
Other Rooms Living Room, Primary Bedroom, Bedroom 2, Kitchen, Family Room, Bedroom 1, Laundry, Attic
Basement Full, Unfinished
Interior
Interior Features Primary Bath(s), Kitchen - Island, Ceiling Fan(s), Central Vacuum, Sprinkler System, Water Treat System, Stall Shower, Kitchen - Eat-In
Hot Water Natural Gas
Heating Gas, Hot Water, Baseboard, Zoned
Cooling Central A/C
Flooring Fully Carpeted, Tile/Brick
Equipment Dishwasher, Built-In Microwave
Fireplace N
Appliance Dishwasher, Built-In Microwave
Heat Source Natural Gas
Laundry Main Floor
Exterior
Exterior Feature Porch(es)
Garage Spaces 5.0
Water Access N
Accessibility None
Porch Porch(es)
Attached Garage 2
Total Parking Spaces 5
Garage Y
Building
Story 1.5
Sewer On Site Septic
Water Well
Architectural Style Cape Cod
Level or Stories 1.5
Additional Building Above Grade
New Construction N
Schools
Middle Schools Woodstown
High Schools Woodstown
School District Woodstown-Pilesgrove Regi Schools
Others
Senior Community No
Tax ID 10-00002 01-00010
Ownership Fee Simple
Security Features Security System
Acceptable Financing Conventional, VA, FHA 203(b)
Listing Terms Conventional, VA, FHA 203(b)
Financing Conventional,VA,FHA 203(b)
Read Less
Want to know what your home might be worth? Contact us for a FREE valuation!

Our team is ready to help you sell your home for the highest possible price ASAP

Bought with Vincent J Parenti Sr. • Keller Williams Prime Realty

GET MORE INFORMATION





