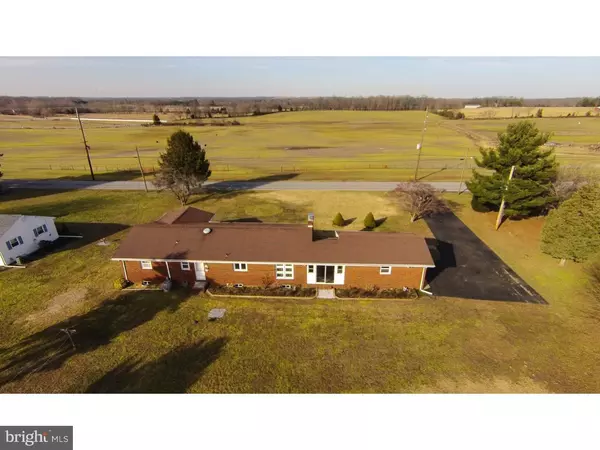$213,500
$225,000
5.1%For more information regarding the value of a property, please contact us for a free consultation.
475 WHIG LANE RD Pilesgrove, NJ 08098
3 Beds
2 Baths
1,752 SqFt
Key Details
Sold Price $213,500
Property Type Single Family Home
Sub Type Detached
Listing Status Sold
Purchase Type For Sale
Square Footage 1,752 sqft
Price per Sqft $121
Subdivision None Available
MLS Listing ID 1003903033
Sold Date 04/28/16
Style Ranch/Rambler
Bedrooms 3
Full Baths 2
HOA Y/N N
Abv Grd Liv Area 1,752
Originating Board TREND
Year Built 1960
Annual Tax Amount $6,305
Tax Year 2015
Lot Size 1.090 Acres
Acres 1.09
Lot Dimensions 150X275
Property Description
First time on the market in over 50 years! This is your opportunity to call this well built house your home. This home has a ton of upgrades. Get out of the weather by parking in the garage that connects to the enclosed breezeway. Enter the home and just admire the glistening hardwood flooring that is throughout the home. The kitchen was remodeled a short time ago and now features CORIAN counters with quality, maple cabinets with roll out cabinets, tile flooring, a wall oven and a gourmet cook top. The living room not only offers country views, it also features a brick fireplace. This home boasts a full basement too. Don't settle. If you want the best deal in a home in the most sought after school district in the county, this is your home. Call, text or email to see it today.
Location
State NJ
County Salem
Area Pilesgrove Twp (21710)
Zoning RES
Rooms
Other Rooms Living Room, Dining Room, Primary Bedroom, Bedroom 2, Kitchen, Bedroom 1, Other
Basement Full
Interior
Interior Features Primary Bath(s), Ceiling Fan(s), Kitchen - Eat-In
Hot Water Electric
Heating Oil, Hot Water
Cooling Central A/C
Flooring Wood
Fireplaces Number 1
Fireplaces Type Brick
Equipment Cooktop, Oven - Wall, Dishwasher
Fireplace Y
Window Features Energy Efficient,Replacement
Appliance Cooktop, Oven - Wall, Dishwasher
Heat Source Oil
Laundry Basement
Exterior
Exterior Feature Breezeway
Parking Features Inside Access, Garage Door Opener, Oversized
Garage Spaces 5.0
Water Access N
Roof Type Pitched
Accessibility None
Porch Breezeway
Attached Garage 2
Total Parking Spaces 5
Garage Y
Building
Lot Description Level, Open, Front Yard, Rear Yard, SideYard(s)
Story 1
Sewer On Site Septic
Water Well
Architectural Style Ranch/Rambler
Level or Stories 1
Additional Building Above Grade
New Construction N
Schools
Elementary Schools Mary S Shoemaker School
Middle Schools Woodstown
High Schools Woodstown
School District Woodstown-Pilesgrove Regi Schools
Others
Senior Community No
Tax ID 10-00040-00004
Ownership Fee Simple
Acceptable Financing Conventional, VA, FHA 203(b), USDA
Listing Terms Conventional, VA, FHA 203(b), USDA
Financing Conventional,VA,FHA 203(b),USDA
Read Less
Want to know what your home might be worth? Contact us for a FREE valuation!

Our team is ready to help you sell your home for the highest possible price ASAP

Bought with Scott Kompa • RE/MAX Preferred - Mullica Hill

GET MORE INFORMATION





