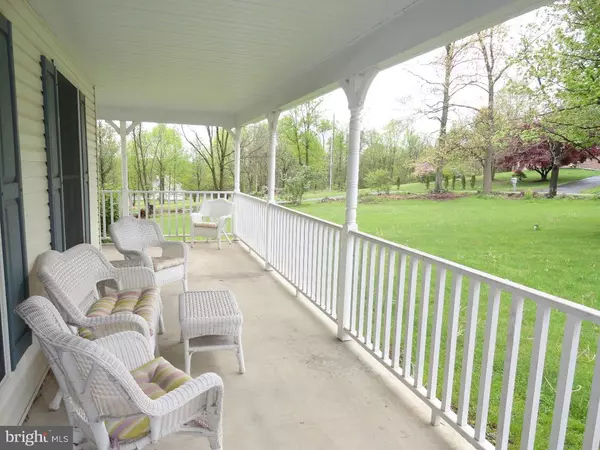$283,000
$302,900
6.6%For more information regarding the value of a property, please contact us for a free consultation.
409 WEINSTEIGER RD Bechtelsville, PA 19505
4 Beds
3 Baths
2,698 SqFt
Key Details
Sold Price $283,000
Property Type Single Family Home
Sub Type Detached
Listing Status Sold
Purchase Type For Sale
Square Footage 2,698 sqft
Price per Sqft $104
Subdivision None Available
MLS Listing ID 1003893907
Sold Date 07/25/16
Style Colonial
Bedrooms 4
Full Baths 2
Half Baths 1
HOA Y/N N
Abv Grd Liv Area 2,698
Originating Board TREND
Year Built 2010
Annual Tax Amount $6,653
Tax Year 2016
Lot Size 1.000 Acres
Acres 1.0
Lot Dimensions 1.00 ACRE
Property Description
Beautiful Country Colonial with inviting wrap-around front porch on 1-acre lot. The first floor features a large, bright Living Room with tall windows; attractive well-equipped 48-handle Kitchen with recessed lighting, tile floor, peninsula, desk area, triple window above double sink, spacious Breakfast Room with sliders to back deck; sunken Family Room with raised-hearth wood-burning brick fireplace and sliding doors to deck; formal Dining Room with walk-in bay window, large laundry room with outside entrance; and a powder room with tile floor. The second level features 4 Bedrooms including the Main Bedroom Suite with master bath, and full hall bathroom. This home offers exceptional storage space with double closets, a huge finished second-floor (40'x 10') storage room, a giant walk-up unfinished floored attic and a daylit walk-out basement. 3-zone geothermal radiant heat plus central air. Great curb appeal. Enjoy outdoor entertaining and recreation on the 1-acre grounds, deep porch & two-tier deck.
Location
State PA
County Berks
Area Washington Twp (10289)
Zoning R
Rooms
Other Rooms Living Room, Dining Room, Primary Bedroom, Bedroom 2, Bedroom 3, Kitchen, Family Room, Bedroom 1, Laundry, Attic
Basement Full, Unfinished, Outside Entrance
Interior
Interior Features Primary Bath(s), Butlers Pantry, Ceiling Fan(s), Dining Area
Hot Water Propane
Heating Geothermal, Radiant
Cooling Central A/C
Flooring Fully Carpeted, Tile/Brick
Fireplaces Number 1
Fireplaces Type Brick
Equipment Built-In Microwave
Fireplace Y
Window Features Bay/Bow
Appliance Built-In Microwave
Heat Source Geo-thermal
Laundry Main Floor
Exterior
Exterior Feature Deck(s), Porch(es)
Garage Spaces 5.0
Water Access N
Roof Type Shingle
Accessibility None
Porch Deck(s), Porch(es)
Attached Garage 2
Total Parking Spaces 5
Garage Y
Building
Story 2
Sewer Public Sewer
Water Well
Architectural Style Colonial
Level or Stories 2
Additional Building Above Grade
New Construction N
Schools
School District Boyertown Area
Others
Senior Community No
Tax ID 89-5398-04-54-7199
Ownership Fee Simple
Acceptable Financing Conventional, VA, FHA 203(b)
Listing Terms Conventional, VA, FHA 203(b)
Financing Conventional,VA,FHA 203(b)
Read Less
Want to know what your home might be worth? Contact us for a FREE valuation!

Our team is ready to help you sell your home for the highest possible price ASAP

Bought with Celeste A Mihalo • Weichert Realtors
GET MORE INFORMATION





