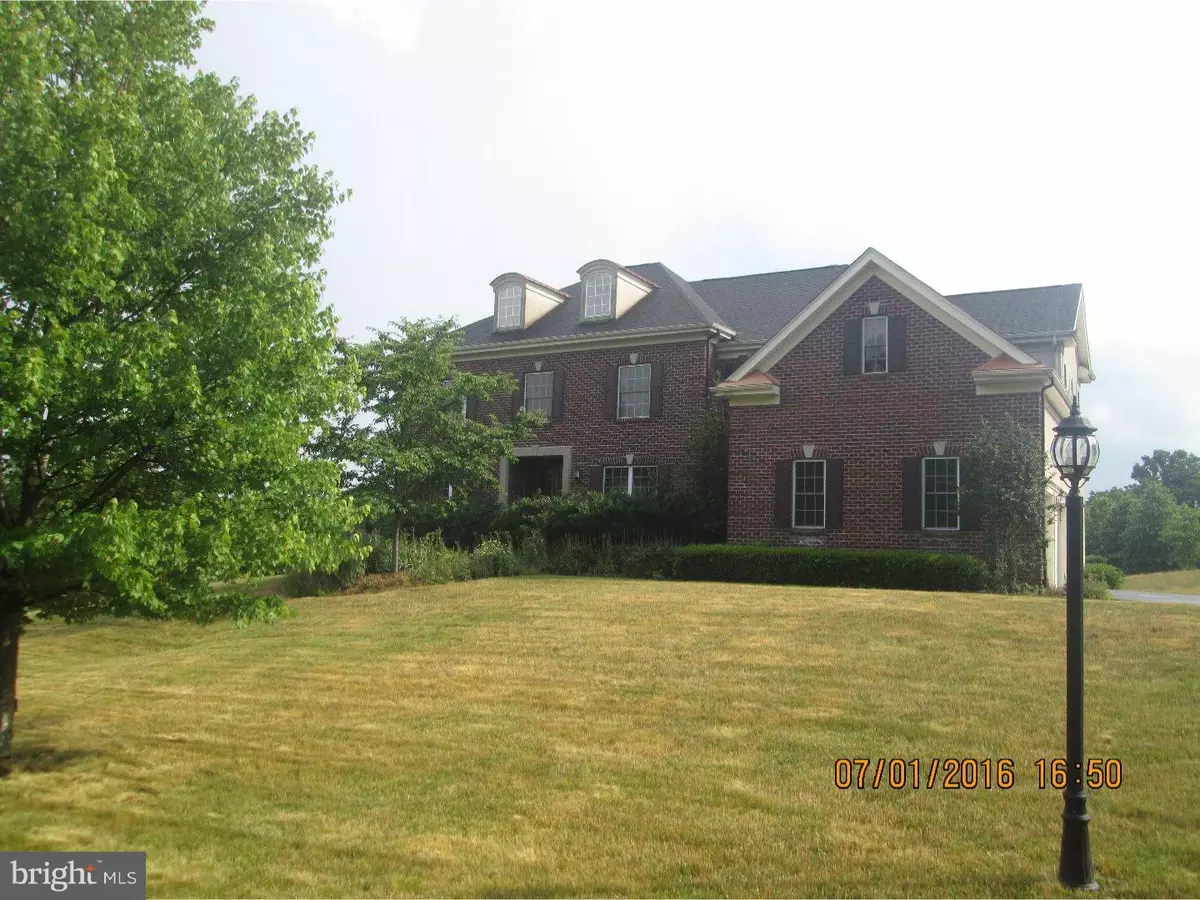$576,000
$599,900
4.0%For more information regarding the value of a property, please contact us for a free consultation.
703 FOXTAIL CT New Hope, PA 18938
4 Beds
4 Baths
4,243 SqFt
Key Details
Sold Price $576,000
Property Type Single Family Home
Sub Type Detached
Listing Status Sold
Purchase Type For Sale
Square Footage 4,243 sqft
Price per Sqft $135
Subdivision Fox Run Estates
MLS Listing ID 1003877365
Sold Date 10/27/16
Style Colonial
Bedrooms 4
Full Baths 3
Half Baths 1
HOA Fees $250/qua
HOA Y/N Y
Abv Grd Liv Area 4,243
Originating Board TREND
Year Built 2003
Annual Tax Amount $16,020
Tax Year 2016
Lot Size 2.000 Acres
Acres 2.0
Lot Dimensions 2.00
Property Description
This Magnificent Home desires your TLC and remodeling. Install your own kitchen and wet bar; lights and doors; restore the exterior stucco or replace with your own siding choice. Offering brick front and double door 18-Light main entry. Interior boasts many architectural features including 2 story foyer, designer railing and pillars to welcome and wow you. To the left, study has custom built-in wood shelving - to the right, traditional Dining Rm has wainscot and crown molding. The dramatic 2 story Great Room has a marble fireplace surrounded by exceptional floor to ceiling woodwork and mirror. There are 4 bedrooms, one on first floor and 3 upstairs. Master has large private bath and 2 large walk-in closets. Prince/Princess Suite has private bath and bedroom 3 is large as well. The spacious loft area overlooks the main foyer and is perfect to convert to a bedroom if desired. The finished walk-out basement, 3 car garage, and first floor laundry are additional features you will love.
Location
State PA
County Bucks
Area Solebury Twp (10141)
Zoning R2
Rooms
Other Rooms Living Room, Dining Room, Primary Bedroom, Bedroom 2, Bedroom 3, Kitchen, Family Room, Bedroom 1, Laundry, Other
Basement Full
Interior
Interior Features Dining Area
Hot Water Natural Gas
Heating Gas, Forced Air
Cooling Central A/C
Fireplaces Number 1
Fireplace Y
Heat Source Natural Gas
Laundry Main Floor
Exterior
Garage Spaces 6.0
Water Access N
Accessibility Mobility Improvements
Total Parking Spaces 6
Garage N
Building
Story 2
Sewer Public Sewer
Water Public
Architectural Style Colonial
Level or Stories 2
Additional Building Above Grade
New Construction N
Schools
School District New Hope-Solebury
Others
Senior Community No
Tax ID 41-023-013
Ownership Fee Simple
Special Listing Condition REO (Real Estate Owned)
Read Less
Want to know what your home might be worth? Contact us for a FREE valuation!

Our team is ready to help you sell your home for the highest possible price ASAP

Bought with Mark S Jacobson • Corcoran Sawyer Smith

GET MORE INFORMATION





