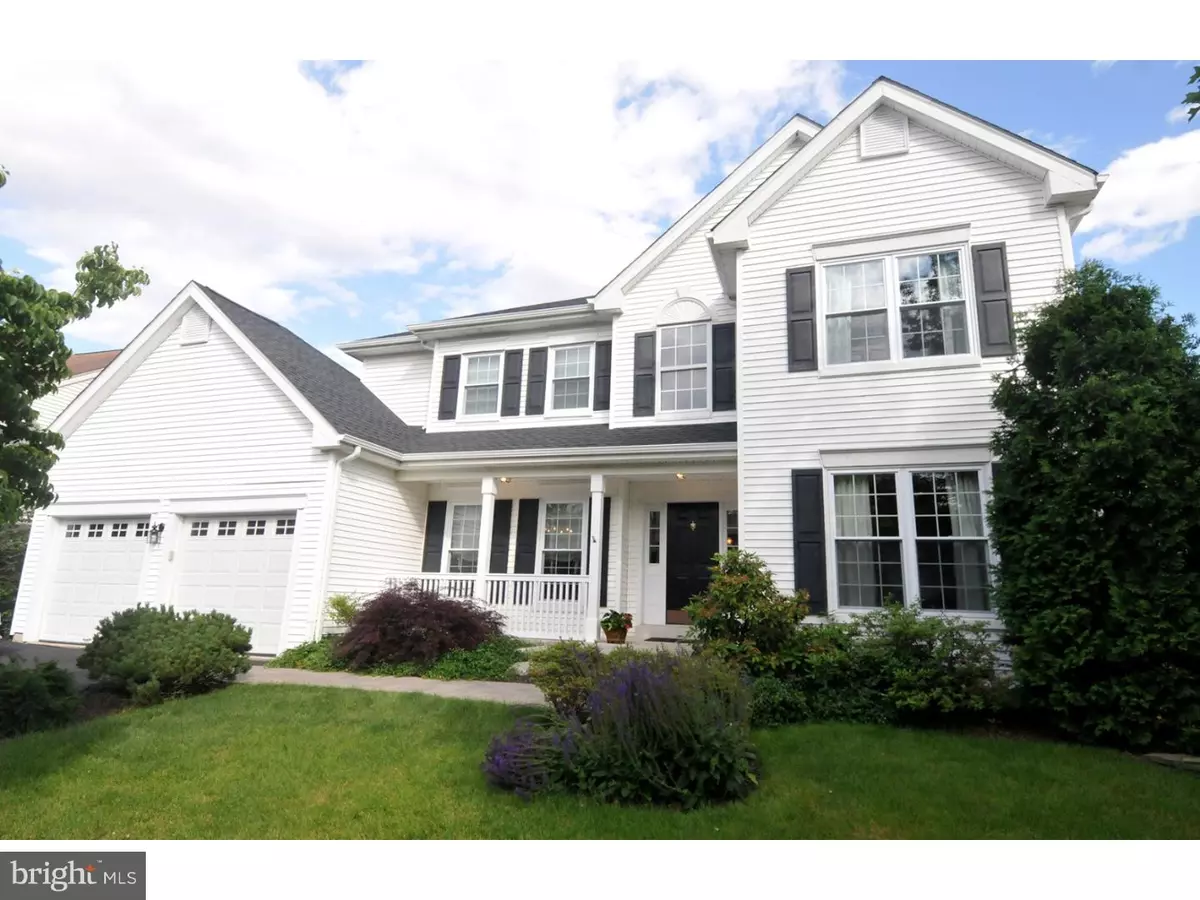$530,000
$539,000
1.7%For more information regarding the value of a property, please contact us for a free consultation.
1005 CANTER CIR New Hope, PA 18938
4 Beds
3 Baths
2,620 SqFt
Key Details
Sold Price $530,000
Property Type Single Family Home
Sub Type Detached
Listing Status Sold
Purchase Type For Sale
Square Footage 2,620 sqft
Price per Sqft $202
Subdivision Peddlers View
MLS Listing ID 1003876819
Sold Date 08/19/16
Style Colonial
Bedrooms 4
Full Baths 2
Half Baths 1
HOA Fees $24
HOA Y/N Y
Abv Grd Liv Area 2,620
Originating Board TREND
Year Built 1996
Annual Tax Amount $5,472
Tax Year 2016
Lot Size 8,317 Sqft
Acres 0.19
Lot Dimensions 72X102
Property Description
Beautiful Home in Desirable Peddlers view now for Sale!! The first floor of this lovely home features a traditional layout and hardwood floors throughout. Enter this 2 story foyer with nicely sized formal living room and dining room (front of the home), newly updated stainless Kitchen (2012) with Antique white cabinets, granite counter tops, gorgeous marble island and updated light fixtures. Family room is open to the kitchen and includes a wood burning fireplace. Laundry room has ample cabinet space and leads to a large 2 car garage. Upstairs includes a large master suite with walk in closets. Master bath has a soaking tub, shower, and dual vanity sinks. 3 large bedrooms and Hallway full bathroom completes this second level. Home also includes a finished basement that is fantastic for entertaining. Basement has an additional family room, play area, home office, nicely sized closet, updated wainscoting w/ chair rail and additional room for Storage! Other upgrades include NEW ROOF in 2013, NEW Windows in 2015, NEW Gutters in 2014, NEW Front walkway pavers in 2014, NEW Heater/Air Conditioner in 2013, NEW Hot Water Heater in 2014, NEW Sump Pump in 2014 and Carpet was installed in the Upstairs & Basement in 2014!!! Home is conveniently located to Peddlers Village; shopping, restaurants and major highways. Don't miss this amazing opportunity to live in Peddlers view and set up a showing today!
Location
State PA
County Bucks
Area Solebury Twp (10141)
Zoning R1
Rooms
Other Rooms Living Room, Dining Room, Primary Bedroom, Bedroom 2, Bedroom 3, Kitchen, Family Room, Bedroom 1, Other
Basement Full, Fully Finished
Interior
Interior Features Kitchen - Island, Butlers Pantry, Dining Area
Hot Water Natural Gas
Heating Gas, Forced Air
Cooling Central A/C
Flooring Wood, Fully Carpeted
Fireplaces Number 1
Equipment Dishwasher
Fireplace Y
Appliance Dishwasher
Heat Source Natural Gas
Laundry Main Floor
Exterior
Exterior Feature Patio(s)
Garage Spaces 5.0
Water Access N
Roof Type Pitched
Accessibility None
Porch Patio(s)
Total Parking Spaces 5
Garage N
Building
Story 2
Sewer Public Sewer
Water Public
Architectural Style Colonial
Level or Stories 2
Additional Building Above Grade
New Construction N
Schools
Middle Schools New Hope-Solebury
High Schools New Hope-Solebury
School District New Hope-Solebury
Others
Senior Community No
Tax ID 41-047-042
Ownership Fee Simple
Read Less
Want to know what your home might be worth? Contact us for a FREE valuation!

Our team is ready to help you sell your home for the highest possible price ASAP

Bought with Eric Sussman • Coldwell Banker Hearthside
GET MORE INFORMATION





