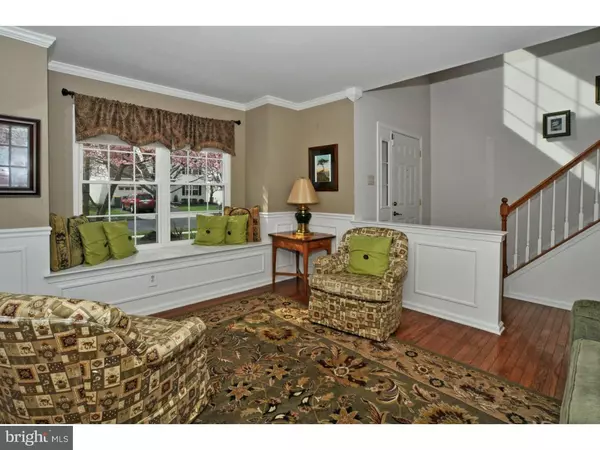$401,000
$419,900
4.5%For more information regarding the value of a property, please contact us for a free consultation.
4211 SIR ANDREW CIR Doylestown, PA 18902
4 Beds
3 Baths
2,268 SqFt
Key Details
Sold Price $401,000
Property Type Single Family Home
Sub Type Detached
Listing Status Sold
Purchase Type For Sale
Square Footage 2,268 sqft
Price per Sqft $176
Subdivision Buckingham Sq
MLS Listing ID 1003872617
Sold Date 06/17/16
Style Colonial
Bedrooms 4
Full Baths 2
Half Baths 1
HOA Y/N N
Abv Grd Liv Area 2,268
Originating Board TREND
Year Built 1997
Annual Tax Amount $5,892
Tax Year 2016
Lot Size 6,240 Sqft
Acres 0.14
Lot Dimensions 52X120
Property Description
Welcome home! You can move right into this well maintained and carefully upgraded home just minutes away from Doylestown Borough! You will love the bright and sunny living room with the custom window seat overlooking the front yard. Gleaming wood floors from the foyer and living room lead to a spacious dining room with wood flooring and custom millwork. The updated kitchen is a cook's dream with new stainless appliances including an upgraded Bosch dishwasher, 12 x 12 tile floor in kitchen and breakfast room and high end cabinets with granite counters. The carpeted family room opens to the kitchen offering plenty of room for fun and entertainment. The wood burning fireplace has an electric insert for greater efficiency. The powder room has been recently remodeled with a granite top sink and tile flooring. Relax in the master bedroom suite with soothing paint tones, sitting room and plenty of closet space! Enjoy the newly remodeled bath with oversized shower with frameless shower door, soaking tub and double vanity! Completely updated and upgraded - you will love the luxury! Hall bath was also updated and features beautiful tile work complete with glass tile enhancements in the tub area. The huge finished basement adds to the overall space of this home and is not reflected in the square foot noted. Other improvements include 2014 new Lennox HVAC unit, 2014 addition of hot tub and new deck, 2015 new carpet in the master bedroom, hall and stairs plus the entire house freshly painted. Newer windows and doors including the front door and garage doors. Windows are double hung and high efficiency for savings on utilities! Water heater was replaced in 2005, all duct work was cleaned (2008) and a hard wired generator hook up and plug in was added in the garage. Additional custom features include chair rail, picture frame molding in living room and crown molding in many rooms. A beautiful backyard with mature plantings offers privacy and room to play and relax. This terrific home is so conveniently located to parks, shopping, schools and play spaces. Enjoy summer concerts in the park, playground and ease of commuting from this great spot! A great home that is ready for you! Call for your appointment.
Location
State PA
County Bucks
Area Buckingham Twp (10106)
Zoning R7
Rooms
Other Rooms Living Room, Dining Room, Primary Bedroom, Bedroom 2, Bedroom 3, Kitchen, Family Room, Bedroom 1, Other, Attic
Basement Full, Fully Finished
Interior
Interior Features Primary Bath(s), Kitchen - Island, Butlers Pantry, Dining Area
Hot Water Natural Gas
Heating Gas, Forced Air
Cooling Central A/C
Flooring Wood, Fully Carpeted, Tile/Brick
Fireplaces Number 1
Equipment Cooktop, Built-In Range, Oven - Self Cleaning, Dishwasher, Refrigerator
Fireplace Y
Appliance Cooktop, Built-In Range, Oven - Self Cleaning, Dishwasher, Refrigerator
Heat Source Natural Gas
Laundry Upper Floor
Exterior
Exterior Feature Deck(s)
Parking Features Inside Access, Garage Door Opener
Garage Spaces 4.0
Fence Other
Water Access N
Roof Type Pitched,Shingle
Accessibility None
Porch Deck(s)
Attached Garage 2
Total Parking Spaces 4
Garage Y
Building
Lot Description Open, Front Yard, Rear Yard, SideYard(s)
Story 2
Foundation Concrete Perimeter
Sewer Public Sewer
Water Public
Architectural Style Colonial
Level or Stories 2
Additional Building Above Grade
New Construction N
Schools
Elementary Schools Cold Spring
Middle Schools Holicong
High Schools Central Bucks High School East
School District Central Bucks
Others
Senior Community No
Tax ID 06-063-098
Ownership Fee Simple
Security Features Security System
Acceptable Financing Conventional, VA, FHA 203(b)
Listing Terms Conventional, VA, FHA 203(b)
Financing Conventional,VA,FHA 203(b)
Read Less
Want to know what your home might be worth? Contact us for a FREE valuation!

Our team is ready to help you sell your home for the highest possible price ASAP

Bought with Robert Kelley • Long & Foster Real Estate, Inc.
GET MORE INFORMATION





