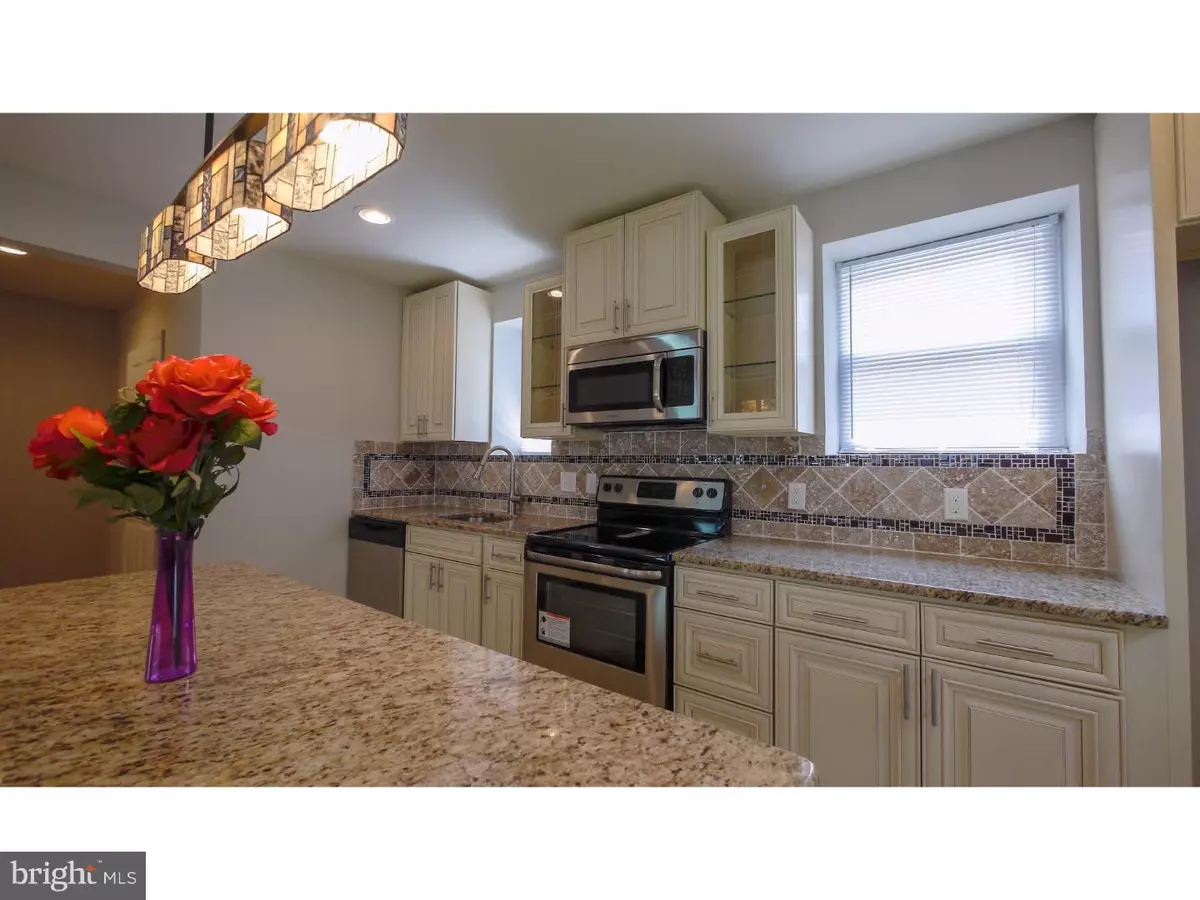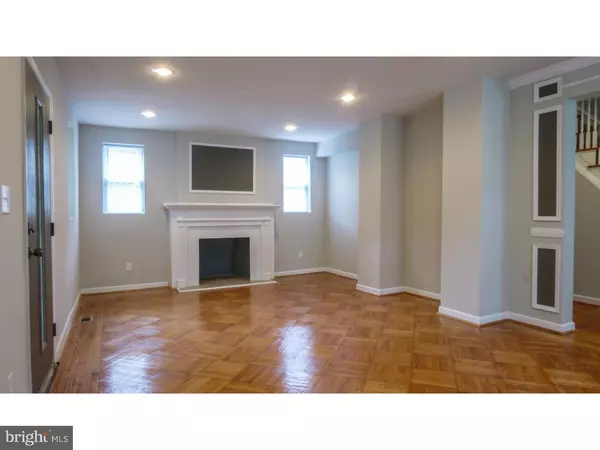$299,900
$299,900
For more information regarding the value of a property, please contact us for a free consultation.
6228 N 12TH ST Philadelphia, PA 19141
5 Beds
4 Baths
2,500 SqFt
Key Details
Sold Price $299,900
Property Type Single Family Home
Sub Type Detached
Listing Status Sold
Purchase Type For Sale
Square Footage 2,500 sqft
Price per Sqft $119
Subdivision East Oak Lane
MLS Listing ID 1003629729
Sold Date 01/18/17
Style Traditional
Bedrooms 5
Full Baths 3
Half Baths 1
HOA Y/N N
Abv Grd Liv Area 2,500
Originating Board TREND
Annual Tax Amount $3,024
Tax Year 2016
Lot Size 4,368 Sqft
Acres 0.1
Lot Dimensions 52X84
Property Description
Welcome to the home of your dreams! Located within close proximity to Center City and the suburbs, you don't want to miss out on this beautifully updated 5 bedroom 3 ? bath single in East Oak Lane. As you enter from the cozy front porch, you'll find a warm and inviting living room with immaculate trim, refinished hardwood floors, and a decorative fireplace. The elegant dining room features a refinished parquet floor, chair and crown molding, wall frames, and an abundance of natural light! The brand new eat-in kitchen boasts granite counter tops, a breakfast bar, tile floor, custom backsplash, stainless steel appliances (range, dishwasher, microwave), and access to a rear covered patio, perfect for relaxing on warm summer nights. You'll also appreciate the convenient powder room and laundry area located on the first floor. The second floor features a spacious master suite with its own private bath, large walk-in closet, trey ceiling, and ceiling fan. Two additional bedrooms, a shared hall bath, and a small balcony complete this level. Travel up to the third floor where you'll find two more bedrooms and another hall bath. You'll find beautifully refinished hardwood floors, ample closet space, and an abundance of sunlight in all bedrooms. All baths are built for ultimate luxury, where everything from the extravagant tiles to tubs to vanities are brand new. Other great features include: all new doors and windows, new central air HVAC and efficient water heater, a walk-out basement perfect for additional storage, attached one car garage, a shared driveway, and a small rear yard. Come see for yourself ? this home is the perfect blend of elegance and comfort! Disclosure: Broker has financial interest.
Location
State PA
County Philadelphia
Area 19141 (19141)
Zoning RSA2
Rooms
Other Rooms Living Room, Dining Room, Primary Bedroom, Bedroom 2, Bedroom 3, Kitchen, Bedroom 1, Laundry, Other
Basement Partial, Unfinished
Interior
Interior Features Primary Bath(s), Kitchen - Island, Ceiling Fan(s), Kitchen - Eat-In
Hot Water Electric
Heating Heat Pump - Electric BackUp
Cooling Central A/C
Flooring Wood, Tile/Brick
Fireplaces Number 1
Fireplaces Type Non-Functioning
Equipment Built-In Range, Dishwasher, Disposal, Built-In Microwave
Fireplace Y
Appliance Built-In Range, Dishwasher, Disposal, Built-In Microwave
Laundry Main Floor
Exterior
Exterior Feature Porch(es), Balcony
Garage Spaces 1.0
Fence Other
Water Access N
Roof Type Pitched
Accessibility None
Porch Porch(es), Balcony
Attached Garage 1
Total Parking Spaces 1
Garage Y
Building
Lot Description Front Yard, Rear Yard, SideYard(s)
Story 3+
Sewer Public Sewer
Water Public
Architectural Style Traditional
Level or Stories 3+
Additional Building Above Grade
New Construction N
Schools
School District The School District Of Philadelphia
Others
Senior Community No
Tax ID 493150100
Ownership Fee Simple
Read Less
Want to know what your home might be worth? Contact us for a FREE valuation!

Our team is ready to help you sell your home for the highest possible price ASAP

Bought with Debora A Grookett-Christman • BHHS Fox & Roach-Blue Bell

GET MORE INFORMATION





