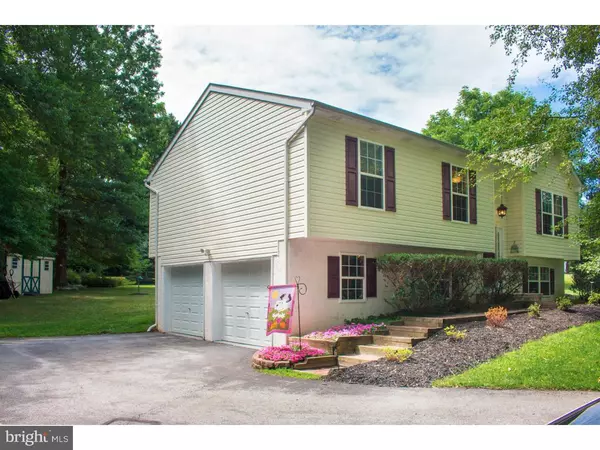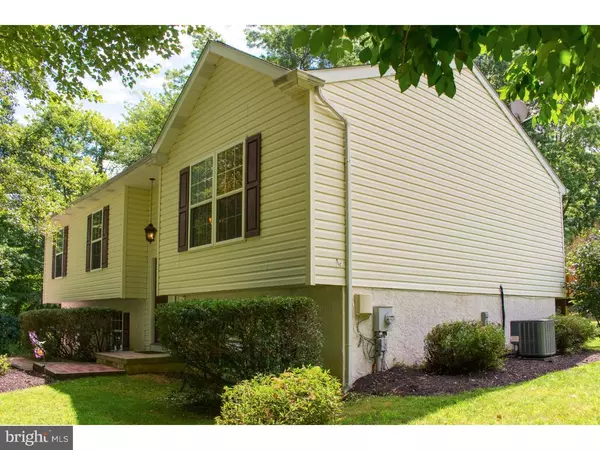$252,900
$252,900
For more information regarding the value of a property, please contact us for a free consultation.
539 REECEVILLE RD Coatesville, PA 19320
3 Beds
3 Baths
1,826 SqFt
Key Details
Sold Price $252,900
Property Type Single Family Home
Sub Type Detached
Listing Status Sold
Purchase Type For Sale
Square Footage 1,826 sqft
Price per Sqft $138
Subdivision None Available
MLS Listing ID 1003576383
Sold Date 10/26/16
Style Colonial,Bi-level
Bedrooms 3
Full Baths 2
Half Baths 1
HOA Y/N N
Abv Grd Liv Area 1,826
Originating Board TREND
Year Built 1999
Annual Tax Amount $5,854
Tax Year 2016
Lot Size 1.200 Acres
Acres 1.2
Lot Dimensions REGULAR
Property Description
This lovely, meticulously maintained 3 bedroom bi-level home is ready for you to move right in. Enjoy peace and privacy on this secluded 1.2 acre property, outlined by mature trees. Reeceville Rd traffic is never an issue, since this home sits well off the road. Beautifully updated interior including newer kitchen with quartz countertops, under mount sink, wood laminate flooring and updated light fixtures. Enjoy your morning coffee in the brightly lit dining area with sliders, or sitting on your deck overlooking the gorgeous view of your backyard. Master bedroom has its own private, full bath, which was recently updated. 3rd bedroom has hardwood floors and is currently used as an office. The finished basement completes this home with its bathroom/laundry room, built-in bar, wall to wall carpet, and indoor access to attached 2 car garage. With the extended driveway, you will never need to worry about parking. Crown molding, ceiling fans, large windows, outside shed and large closets are just some of the many extras that make this home a real gem. Close to major routes (Rt. 322, Rt. 30, PA Turnpike), Hibernia park, YMCA, and Brandywine Hospital. Don't miss this one!
Location
State PA
County Chester
Area West Brandywine Twp (10329)
Zoning R3
Direction North
Rooms
Other Rooms Living Room, Dining Room, Primary Bedroom, Bedroom 2, Kitchen, Family Room, Bedroom 1
Basement Full, Fully Finished
Interior
Interior Features Primary Bath(s), Butlers Pantry, Ceiling Fan(s), Wet/Dry Bar, Stall Shower, Kitchen - Eat-In
Hot Water Electric
Heating Propane, Forced Air
Cooling Central A/C
Flooring Wood, Fully Carpeted, Vinyl, Tile/Brick
Equipment Oven - Self Cleaning, Dishwasher, Disposal, Built-In Microwave
Fireplace N
Appliance Oven - Self Cleaning, Dishwasher, Disposal, Built-In Microwave
Heat Source Bottled Gas/Propane
Laundry Lower Floor
Exterior
Exterior Feature Deck(s)
Garage Spaces 5.0
Utilities Available Cable TV
Water Access N
Roof Type Pitched,Shingle
Accessibility None
Porch Deck(s)
Attached Garage 2
Total Parking Spaces 5
Garage Y
Building
Lot Description Irregular, Level, Open, Trees/Wooded, Front Yard, Rear Yard, SideYard(s)
Foundation Brick/Mortar
Sewer Public Sewer
Water Public
Architectural Style Colonial, Bi-level
Additional Building Above Grade, Shed
Structure Type 9'+ Ceilings
New Construction N
Schools
High Schools Coatesville Area Senior
School District Coatesville Area
Others
Senior Community No
Tax ID 29-07M-0014
Ownership Fee Simple
Read Less
Want to know what your home might be worth? Contact us for a FREE valuation!

Our team is ready to help you sell your home for the highest possible price ASAP

Bought with Matthew W Fetick • Keller Williams Realty - Kennett Square
GET MORE INFORMATION





