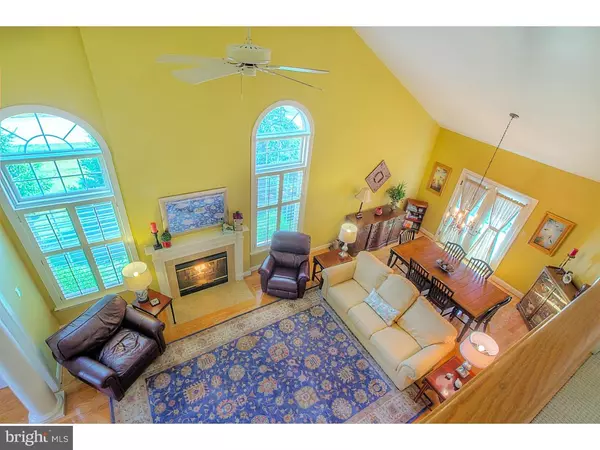$389,900
$389,900
For more information regarding the value of a property, please contact us for a free consultation.
479 FAIRMONT DR Chester Springs, PA 19425
3 Beds
3 Baths
1,896 SqFt
Key Details
Sold Price $389,900
Property Type Townhouse
Sub Type Interior Row/Townhouse
Listing Status Sold
Purchase Type For Sale
Square Footage 1,896 sqft
Price per Sqft $205
Subdivision Weatherstone
MLS Listing ID 1003575721
Sold Date 09/28/16
Style Traditional
Bedrooms 3
Full Baths 2
Half Baths 1
HOA Fees $226/mo
HOA Y/N Y
Abv Grd Liv Area 1,896
Originating Board TREND
Year Built 2003
Annual Tax Amount $6,832
Tax Year 2016
Lot Size 2,027 Sqft
Acres 0.05
Lot Dimensions 0X0
Property Description
Welcome to the desirable neighborhood of Weatherstone located in Chester Springs. The inviting front porch allows you to sit and enjoy the picturesque setting or enter this beautiful 3BR/2.5BA end-unit townhome featuring an open floor plan. The main level offers pristine hardwood floors, custom shaped windows providing an abundance of light, columns and a cathedral ceiling. The living area is enhanced by a gas fireplace, near floor-to-ceiling windows, recessed lighting, and a ceiling fan. The living area flows into the dining area with French doors leading to the Trex designed deck. This end-unit deck offers a private, tranquil setting. The spacious kitchen features a breakfast bar, Maple cabinetry, Corian countertops, decorative backsplash, double ovens and a large pantry. The laundry area is located off the kitchen and leads to the two-car garage. The first-floor master suite showcases crown molding, a bay window providing seating, two walk-in closets and a master bath with soaking tub, separate shower, double vanity sinks and ceramic tile. The second floor open hallway presents a view of the beautiful main level. The two spacious bedrooms share a hall bath. The lower level offers a built-in 8'x10' cedar closet. New Roof January 2016! If privacy is what you are looking for, this end-unit townhome is for you. The Weatherstone Community is located on 300 acres in the pastoral area of Chester County with 7 professionally landscaped park settings, 186 acres of open space, community pool, tennis courts, and walking trails.
Location
State PA
County Chester
Area West Vincent Twp (10325)
Zoning L1
Rooms
Other Rooms Living Room, Dining Room, Primary Bedroom, Bedroom 2, Kitchen, Bedroom 1
Basement Full, Unfinished
Interior
Interior Features Kitchen - Island, Butlers Pantry, Ceiling Fan(s), Dining Area
Hot Water Natural Gas
Heating Gas, Forced Air
Cooling Central A/C
Flooring Wood, Fully Carpeted
Fireplaces Number 1
Fireplaces Type Gas/Propane
Equipment Cooktop, Oven - Double, Dishwasher, Disposal
Fireplace Y
Appliance Cooktop, Oven - Double, Dishwasher, Disposal
Heat Source Natural Gas
Laundry Main Floor
Exterior
Exterior Feature Deck(s), Porch(es)
Parking Features Garage Door Opener
Garage Spaces 2.0
Amenities Available Swimming Pool, Tennis Courts
Water Access N
Accessibility None
Porch Deck(s), Porch(es)
Attached Garage 2
Total Parking Spaces 2
Garage Y
Building
Story 2
Sewer Public Sewer
Water Public
Architectural Style Traditional
Level or Stories 2
Additional Building Above Grade
Structure Type Cathedral Ceilings,9'+ Ceilings
New Construction N
Schools
School District Owen J Roberts
Others
HOA Fee Include Pool(s),Common Area Maintenance,Ext Bldg Maint,Lawn Maintenance,Snow Removal,Trash
Senior Community No
Tax ID 25-07 -0314.1600
Ownership Fee Simple
Read Less
Want to know what your home might be worth? Contact us for a FREE valuation!

Our team is ready to help you sell your home for the highest possible price ASAP

Bought with Joseph Sita • BHHS Fox & Roach-Malvern

GET MORE INFORMATION





