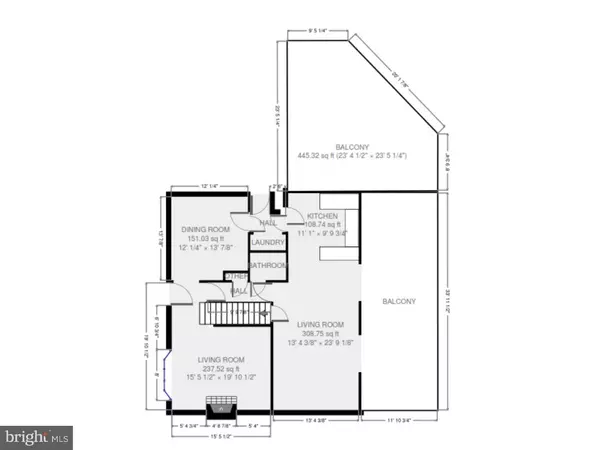$369,900
$369,900
For more information regarding the value of a property, please contact us for a free consultation.
26 BRYAN WYND Glenmoore, PA 19343
3 Beds
3 Baths
1,884 SqFt
Key Details
Sold Price $369,900
Property Type Single Family Home
Sub Type Detached
Listing Status Sold
Purchase Type For Sale
Square Footage 1,884 sqft
Price per Sqft $196
Subdivision Saint Andrews Brea
MLS Listing ID 1003573689
Sold Date 06/03/16
Style Colonial
Bedrooms 3
Full Baths 2
Half Baths 1
HOA Y/N N
Abv Grd Liv Area 1,884
Originating Board TREND
Year Built 1986
Annual Tax Amount $6,210
Tax Year 2016
Lot Size 1.200 Acres
Acres 1.2
Lot Dimensions 0X0
Property Description
Welcome home, to 26 Bryan Wynd! This well-maintained Colonial in the award-winning Downingtown School district is situated on 1.2 golden acres. To help you beat the winters, an oversized propane fireplace in the Family room will keep your loved-ones toasty. Enjoy the confidence that comes from owning a back-up power generator built into your home! As the holiday's approach, be sure to notice your brand new stainless double-oven (2015); naturally matching the new stainless refrigerator (2013) in your enormous new kitchen. The kitchen has been updated with granite counter-tops and a ceramic tile floor. The Kitchen and Family Room each have sliding doors which open to the oversized, 2-tier deck, making a seamless transition from the home to a beautiful outdoor setting. For those already looking forward to those gorgeous summer-nights, a warm, well-maintained in-ground pool awaits your guests. Enjoy the benefits of a brand new (2015), state-of-the-art, nearly silent pool pump system! The water is always perfect with a brand new pool heater (2013). To help keep our furry friends in our yard (and sometimes out) this 1.2 acre lot is fenced-in throughout the backyard. Enjoy the benefits of a two-car garage and an additional expanded driveway large enough to park five more cars or even an RV/Boat! The home is built upon a large french-drain system designed to ensure no water problems ever occur. The Air conditioner was replaced in 2014; water heater and well pipe are both brand new as of 2016. The Living Room features skylights and a second brick, wood burning fireplace. The partially finished basement has a large unfinished area for a workbench and/or storage, as well as an even larger finished area for just about anything! This house also has vinyl replacement windows, additional shelving in the garage, brand new paint throughout and countless other upgrades that are too numerous to list here. A great value at $369,900. House includes ride-mower for maintenance of your new lush yard! Sellers offer an HMS home warranty for one full year to ensure buyer's peace of mind. Settlement available in early June.
Location
State PA
County Chester
Area Upper Uwchlan Twp (10332)
Zoning R2
Rooms
Other Rooms Living Room, Dining Room, Primary Bedroom, Bedroom 2, Kitchen, Family Room, Bedroom 1, Attic
Basement Full
Interior
Interior Features Primary Bath(s), Skylight(s), Ceiling Fan(s), Water Treat System, Stall Shower, Breakfast Area
Hot Water Electric
Heating Electric, Forced Air
Cooling Central A/C
Flooring Wood, Fully Carpeted, Tile/Brick
Fireplaces Number 2
Fireplaces Type Brick
Equipment Cooktop, Oven - Double, Dishwasher, Disposal
Fireplace Y
Window Features Energy Efficient,Replacement
Appliance Cooktop, Oven - Double, Dishwasher, Disposal
Heat Source Electric
Laundry Main Floor
Exterior
Exterior Feature Deck(s), Patio(s)
Parking Features Garage Door Opener
Garage Spaces 5.0
Fence Other
Pool In Ground
Utilities Available Cable TV
Water Access N
Roof Type Shingle
Accessibility None
Porch Deck(s), Patio(s)
Attached Garage 2
Total Parking Spaces 5
Garage Y
Building
Lot Description Level, Front Yard, Rear Yard, SideYard(s)
Story 2
Foundation Brick/Mortar
Sewer Community Septic Tank, Private Septic Tank
Water Well
Architectural Style Colonial
Level or Stories 2
Additional Building Above Grade
Structure Type 9'+ Ceilings
New Construction N
Schools
Middle Schools Lionville
High Schools Downingtown High School East Campus
School District Downingtown Area
Others
Senior Community No
Tax ID 32-01 -0003.2300
Ownership Fee Simple
Acceptable Financing Conventional, VA, FHA 203(b), USDA
Listing Terms Conventional, VA, FHA 203(b), USDA
Financing Conventional,VA,FHA 203(b),USDA
Read Less
Want to know what your home might be worth? Contact us for a FREE valuation!

Our team is ready to help you sell your home for the highest possible price ASAP

Bought with Louise S Wagner • BHHS Fox & Roach-Collegeville

GET MORE INFORMATION





