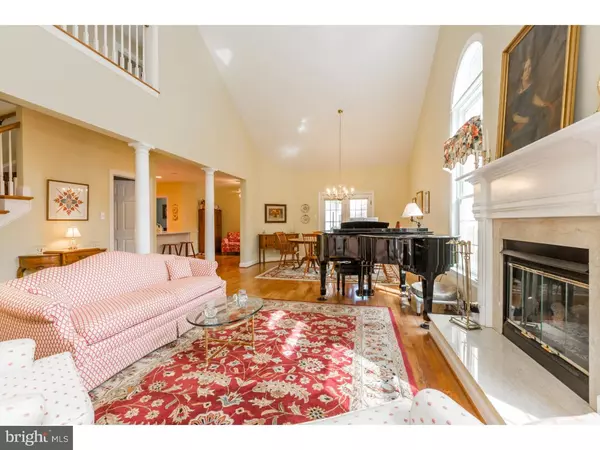$395,000
$400,000
1.3%For more information regarding the value of a property, please contact us for a free consultation.
495 FAIRMONT DR Chester Springs, PA 19425
3 Beds
4 Baths
3,740 SqFt
Key Details
Sold Price $395,000
Property Type Townhouse
Sub Type Interior Row/Townhouse
Listing Status Sold
Purchase Type For Sale
Square Footage 3,740 sqft
Price per Sqft $105
Subdivision Weatherstone
MLS Listing ID 1003573371
Sold Date 05/11/16
Style Colonial
Bedrooms 3
Full Baths 3
Half Baths 1
HOA Fees $226/mo
HOA Y/N Y
Abv Grd Liv Area 3,740
Originating Board TREND
Year Built 2003
Annual Tax Amount $6,483
Tax Year 2016
Lot Size 2,027 Sqft
Acres 0.05
Lot Dimensions 0X0
Property Description
If you've ever thought of downsizing, or if you simply love perfectly designed smallish homes, this one is a must see! Soaring ceilings amplify the abundance of natural light in this residence. The great room and breakfast room look out through generous windows onto a lush, grassy outdoor area. The open floor plan can facilitate dinner parties and intimate gatherings. The kitchen is all about function that begins at the pantry and laundry room that connect the garage to the kitchen. Unload the groceries from the car and stash them on your way in. The peninsula in the kitchen is perfect for light meals or linger over morning coffee in the breakfast room. The interior spaces are a mix of crisp off-whites and other soft tones for an easygoing elegance - casual with a certain level of sophistication. The large, airy first floor master suite features more of those high ceilings and a large window with a window seat just right to snuggle up with a good book. The crisp and clean lines of the en suite bath add a relaxing touch. Upstairs are two more generously sized bedrooms off an open hallway and serviced by a hall bath. Wait until you see the lower level! This finished area offers a large family room and a bonus room with private bath. Lots of storage too. Of course, the many amenities of Weatherstone - a library, clubhouse, pool and tennis courts - are just a short walk away. We think it is Just Right!
Location
State PA
County Chester
Area West Vincent Twp (10325)
Zoning L1
Rooms
Other Rooms Living Room, Primary Bedroom, Bedroom 2, Kitchen, Family Room, Bedroom 1, Laundry, Other, Attic
Basement Full, Fully Finished
Interior
Interior Features Primary Bath(s), Butlers Pantry, Ceiling Fan(s), Attic/House Fan, Kitchen - Eat-In
Hot Water Natural Gas
Heating Gas, Forced Air
Cooling Central A/C
Flooring Wood, Fully Carpeted, Tile/Brick
Fireplaces Number 1
Equipment Oven - Wall, Oven - Double, Oven - Self Cleaning, Dishwasher, Built-In Microwave
Fireplace Y
Appliance Oven - Wall, Oven - Double, Oven - Self Cleaning, Dishwasher, Built-In Microwave
Heat Source Natural Gas
Laundry Main Floor
Exterior
Exterior Feature Deck(s), Porch(es)
Garage Spaces 2.0
Utilities Available Cable TV
Amenities Available Swimming Pool, Tennis Courts, Club House
Water Access N
Roof Type Pitched,Shingle
Accessibility None
Porch Deck(s), Porch(es)
Attached Garage 2
Total Parking Spaces 2
Garage Y
Building
Story 2
Sewer Public Sewer
Water Public
Architectural Style Colonial
Level or Stories 2
Additional Building Above Grade
Structure Type Cathedral Ceilings,9'+ Ceilings
New Construction N
Schools
Elementary Schools West Vincent
Middle Schools Owen J Roberts
High Schools Owen J Roberts
School District Owen J Roberts
Others
HOA Fee Include Pool(s),Common Area Maintenance,Lawn Maintenance,Snow Removal,Trash,All Ground Fee
Senior Community No
Tax ID 25-07 -0314.1200
Ownership Fee Simple
Read Less
Want to know what your home might be worth? Contact us for a FREE valuation!

Our team is ready to help you sell your home for the highest possible price ASAP

Bought with Joanne D Kratz • HomeSmart Realty Advisors

GET MORE INFORMATION





