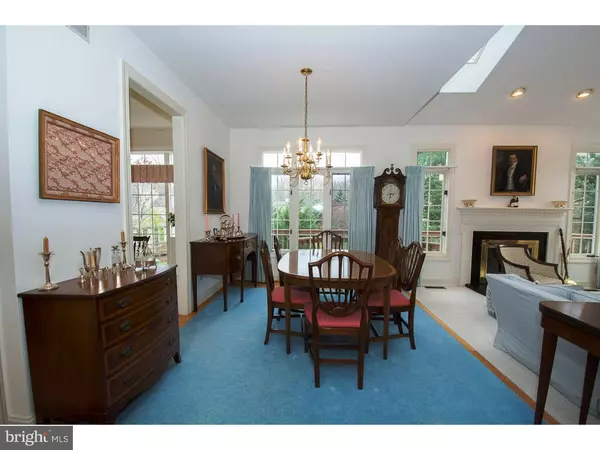$535,000
$550,000
2.7%For more information regarding the value of a property, please contact us for a free consultation.
144 TANNERY RUN CIR #44 Berwyn, PA 19312
3 Beds
3 Baths
2,130 SqFt
Key Details
Sold Price $535,000
Property Type Townhouse
Sub Type Interior Row/Townhouse
Listing Status Sold
Purchase Type For Sale
Square Footage 2,130 sqft
Price per Sqft $251
Subdivision Waynesborough Wood
MLS Listing ID 1003572305
Sold Date 01/28/16
Style Traditional
Bedrooms 3
Full Baths 2
Half Baths 1
HOA Fees $295/mo
HOA Y/N Y
Abv Grd Liv Area 2,130
Originating Board TREND
Year Built 1992
Annual Tax Amount $7,861
Tax Year 2015
Lot Size 2,130 Sqft
Acres 0.05
Lot Dimensions IRREGULAR
Property Description
Sunny and bright, this lovely "Twinbrook" modeltownhome provides all the features of a single family home with the convenience of stylish townhome living, situated on a beautifully landscaped corner lot that offers both street presence and privacy. This special Z-Lot model was specifically designed to allow extra sun exposure on all four sides, and the vaulted ceilings create open and airy living spaces. Quality updates and special features include spacious rooms, extra skylights, a fully finished lower level, fully appointed master suite, fireside living room and family rooms, kitchen with breakfast room, and an inside-access two-car garage. A porch and wrap-around deck provide the perfect outdoor spaces for relaxing and entertaining. Part of the award-winning Tredyffirn-Easttown School District, this home is ideally situated near all Main Line amenities including shopping, public transportation, restaurants, parks, libraries, universities, and more.
Location
State PA
County Chester
Area Easttown Twp (10355)
Zoning R1
Rooms
Other Rooms Living Room, Dining Room, Primary Bedroom, Bedroom 2, Kitchen, Family Room, Bedroom 1, Other
Basement Full
Interior
Interior Features Primary Bath(s), Skylight(s), Dining Area
Hot Water Natural Gas
Heating Gas, Forced Air
Cooling Central A/C
Flooring Wood, Fully Carpeted
Fireplaces Number 1
Equipment Built-In Range, Dishwasher
Fireplace Y
Appliance Built-In Range, Dishwasher
Heat Source Natural Gas
Laundry Main Floor
Exterior
Exterior Feature Deck(s)
Garage Spaces 5.0
Water Access N
Roof Type Pitched
Accessibility None
Porch Deck(s)
Attached Garage 2
Total Parking Spaces 5
Garage Y
Building
Lot Description Cul-de-sac
Story 2
Foundation Concrete Perimeter
Sewer Public Sewer
Water Public
Architectural Style Traditional
Level or Stories 2
Additional Building Above Grade
Structure Type Cathedral Ceilings,9'+ Ceilings
New Construction N
Schools
School District Tredyffrin-Easttown
Others
HOA Fee Include Common Area Maintenance,Lawn Maintenance,Snow Removal,Trash
Senior Community No
Tax ID 55-04 -0443
Ownership Fee Simple
Read Less
Want to know what your home might be worth? Contact us for a FREE valuation!

Our team is ready to help you sell your home for the highest possible price ASAP

Bought with Doug Fero • BHHS Fox & Roach-Rosemont

GET MORE INFORMATION





