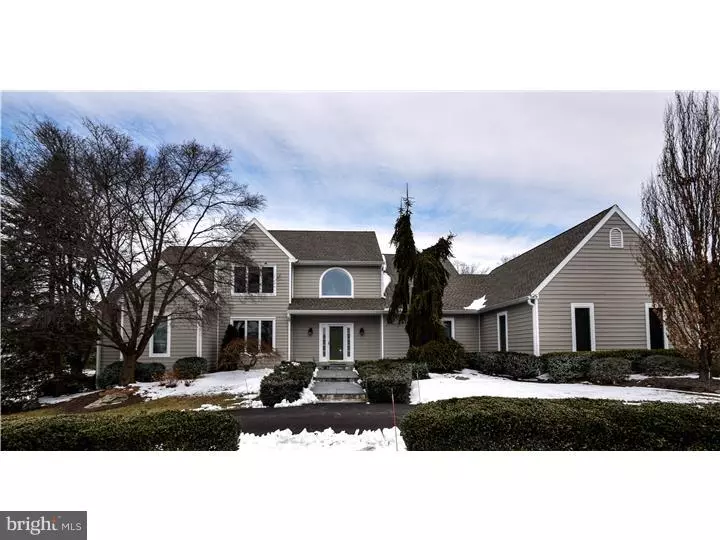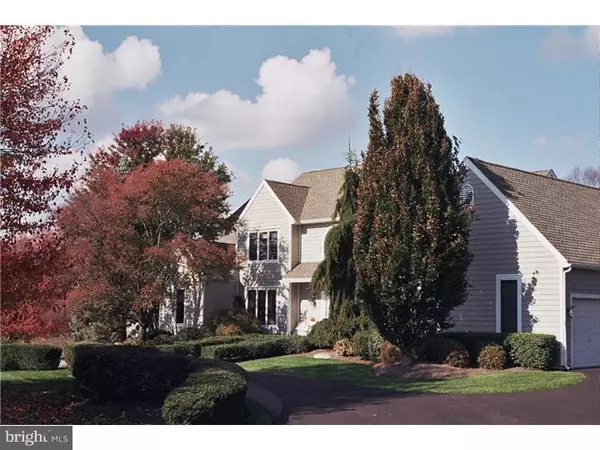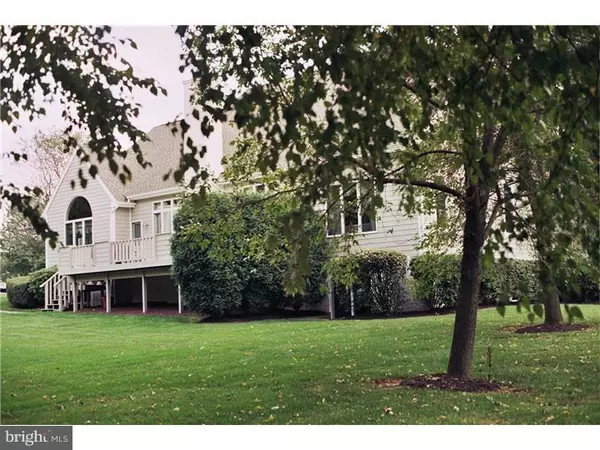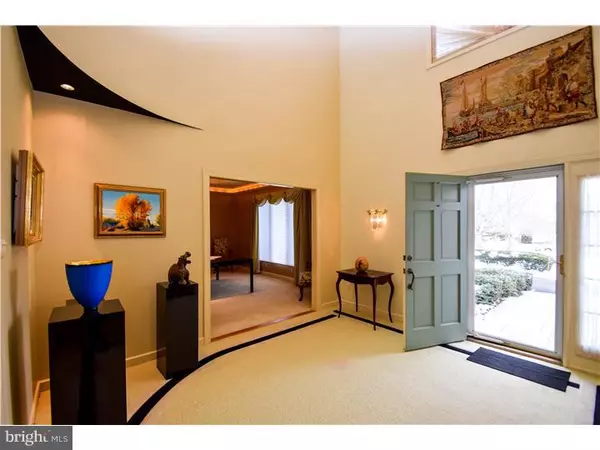$488,100
$489,900
0.4%For more information regarding the value of a property, please contact us for a free consultation.
101 ORCHARD TER Chadds Ford, PA 19317
3 Beds
4 Baths
4,797 SqFt
Key Details
Sold Price $488,100
Property Type Single Family Home
Sub Type Detached
Listing Status Sold
Purchase Type For Sale
Square Footage 4,797 sqft
Price per Sqft $101
Subdivision Ponds Of Woodward
MLS Listing ID 1003568349
Sold Date 08/13/15
Style Cape Cod
Bedrooms 3
Full Baths 3
Half Baths 1
HOA Fees $105/mo
HOA Y/N Y
Abv Grd Liv Area 4,797
Originating Board TREND
Year Built 1994
Annual Tax Amount $7,975
Tax Year 2015
Lot Size 0.637 Acres
Acres 0.64
Lot Dimensions UNKNOWN
Property Description
As you approach this lovely property, you will find a large circular driveway which allows accesses to the home. Dramatic 2-story foyer sets the tone for this unique home located in The Ponds of Woodward. Formal Dining Room offers coffered ceiling, custom lighting and leads into the gourmet kitchen with Corian counters, tile floor, built-in wine fridge, and center island. Light-filled eat-in area is surrounded by windows to take advantage of the lush landscaping. Generous storage space, closets, and built-in sink in the Laundry Room located off the Kitchen leads to a 3-car garage - unique to The Ponds of Woodward! The vaulted Great Room w/ marble fireplace is located on the opposite side of the kitchen and allows for a wonderful gathering place. Great for entertaining! A hallway leads to an Office/Study and then onto a spacious Master Suite w/ walk-in closets, jacuzzi tub, large dressing area and separate shower stall. Two large bedrooms located upstairs each w/ its own ensuite bathrooms are well-suited for family or guests. An unfinished walk out lower level, plumbed for an additional bathroom, provides lots of options for expansion. There is also a large Cedar Closet on this level. This home is beautifully landscaped and meticulously cared for! It is truly in move-in condition.
Location
State PA
County Chester
Area Kennett Twp (10362)
Zoning PRD
Rooms
Other Rooms Living Room, Dining Room, Primary Bedroom, Bedroom 2, Kitchen, Family Room, Bedroom 1
Basement Full, Unfinished, Outside Entrance
Interior
Interior Features Primary Bath(s), Kitchen - Island, Skylight(s), Ceiling Fan(s), Kitchen - Eat-In
Hot Water Natural Gas
Heating Gas, Forced Air
Cooling Central A/C
Flooring Wood, Fully Carpeted
Fireplaces Number 1
Equipment Built-In Range, Oven - Wall, Dishwasher, Disposal
Fireplace Y
Appliance Built-In Range, Oven - Wall, Dishwasher, Disposal
Heat Source Natural Gas
Laundry Main Floor
Exterior
Exterior Feature Deck(s)
Garage Spaces 6.0
Utilities Available Cable TV
Water Access N
Roof Type Pitched,Shingle
Accessibility None
Porch Deck(s)
Attached Garage 3
Total Parking Spaces 6
Garage Y
Building
Lot Description Corner, Front Yard, Rear Yard
Story 1.5
Foundation Concrete Perimeter
Sewer Public Sewer
Water Public
Architectural Style Cape Cod
Level or Stories 1.5
Additional Building Above Grade
Structure Type Cathedral Ceilings,High
New Construction N
Schools
School District Kennett Consolidated
Others
Tax ID 62-05 -0007.2200
Ownership Fee Simple
Security Features Security System
Read Less
Want to know what your home might be worth? Contact us for a FREE valuation!

Our team is ready to help you sell your home for the highest possible price ASAP

Bought with Catherine A Rock • BHHS Fox & Roach-Kennett Sq
GET MORE INFORMATION





