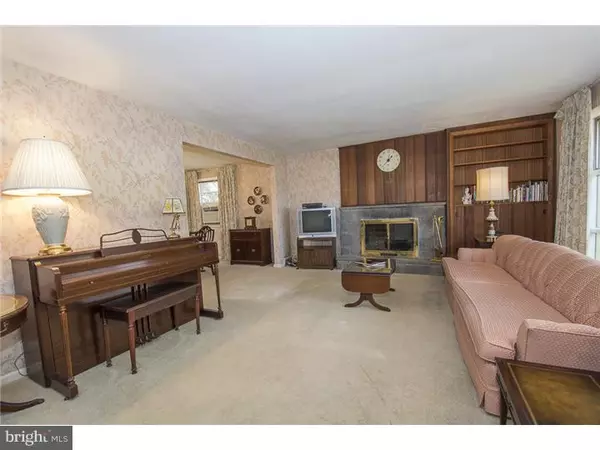$417,500
$450,000
7.2%For more information regarding the value of a property, please contact us for a free consultation.
776 N WAYNE AVE Wayne, PA 19087
3 Beds
3 Baths
2,029 SqFt
Key Details
Sold Price $417,500
Property Type Single Family Home
Sub Type Detached
Listing Status Sold
Purchase Type For Sale
Square Footage 2,029 sqft
Price per Sqft $205
Subdivision Deepdale
MLS Listing ID 1003567877
Sold Date 06/12/15
Style Colonial,Split Level
Bedrooms 3
Full Baths 2
Half Baths 1
HOA Y/N N
Abv Grd Liv Area 2,029
Originating Board TREND
Year Built 1955
Annual Tax Amount $5,404
Tax Year 2015
Lot Size 0.820 Acres
Acres 0.82
Lot Dimensions 0X0
Property Description
Original split level home on a huge lot in the wonderful neighborhood of Deepdale in T/E School District! Great opportunity for the next owner to rebuild or remodel to update and make yours. Bring your builder or contractor and imagine the possibilities! This home is solid and well-built with hardwood floors under carpeting on main and second floors. The main level includes a large and bright Living Room with stone fireplace, built in shelves, and wall of windows. Dining Room has double French doors leading out to a covered back patio which overlooks the private and flat backyard. Eat-in kitchen with window overlooking backyard and steps down to lower level. The lower level includes a Family Room, powder room, laundry and storage room, door to driveway, and convenient access to 2-car attached garage. Up a few steps from living room, the hall has 2 storage closets, full tiled bath with tub and linen closet, master bedroom with en suite tiled bathroom with stall shower and closet, 2nd & 3rd bedrooms with good closet space. The partially floored, walk-up attic could be finished into a 4th bedroom. It is centrally located in the Main Line, less than 1 mile to the Strafford Train Stop (R5), 1 mile from downtown Wayne shops and restaurants, and close to township library, playground, and tennis/basketball courts. Be part of the Deepdale neighborhood that hosts family events including Progressive Dinners, 4th of July parade & BBQ, Easter Egg Hunt, Hayrides and more!
Location
State PA
County Chester
Area Tredyffrin Twp (10343)
Zoning R1
Rooms
Other Rooms Living Room, Dining Room, Primary Bedroom, Bedroom 2, Kitchen, Family Room, Bedroom 1, Laundry, Attic
Interior
Interior Features Kitchen - Eat-In
Hot Water Electric
Heating Oil, Forced Air
Cooling None
Flooring Wood, Fully Carpeted, Vinyl, Tile/Brick
Fireplaces Number 1
Fireplaces Type Stone
Fireplace Y
Heat Source Oil
Laundry Basement
Exterior
Exterior Feature Porch(es)
Garage Spaces 2.0
Water Access N
Accessibility None
Porch Porch(es)
Attached Garage 2
Total Parking Spaces 2
Garage Y
Building
Lot Description Front Yard, Rear Yard, SideYard(s)
Story Other
Sewer Public Sewer
Water Public
Architectural Style Colonial, Split Level
Level or Stories Other
Additional Building Above Grade
New Construction N
Schools
Elementary Schools Devon
Middle Schools Tredyffrin-Easttown
High Schools Conestoga Senior
School District Tredyffrin-Easttown
Others
Tax ID 43-11C-0234
Ownership Fee Simple
Read Less
Want to know what your home might be worth? Contact us for a FREE valuation!

Our team is ready to help you sell your home for the highest possible price ASAP

Bought with Marietta Susan McCann • BHHS Fox & Roach-Allentown

GET MORE INFORMATION





