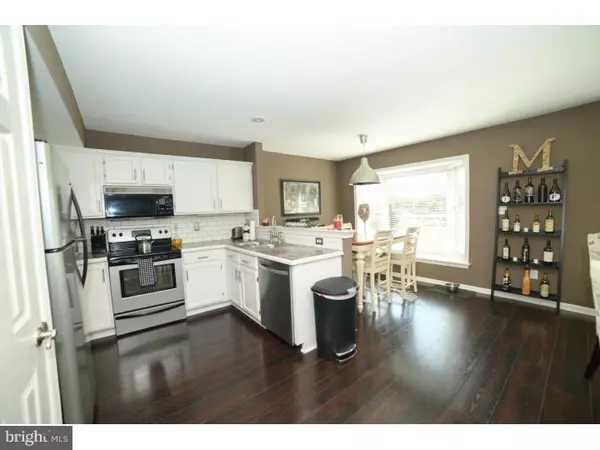$220,000
$224,900
2.2%For more information regarding the value of a property, please contact us for a free consultation.
89 ASCOT DR Elverson, PA 19520
2 Beds
3 Baths
2,634 SqFt
Key Details
Sold Price $220,000
Property Type Townhouse
Sub Type Interior Row/Townhouse
Listing Status Sold
Purchase Type For Sale
Square Footage 2,634 sqft
Price per Sqft $83
Subdivision Summerfield
MLS Listing ID 1003565955
Sold Date 03/26/15
Style Colonial
Bedrooms 2
Full Baths 2
Half Baths 1
HOA Fees $58/ann
HOA Y/N Y
Abv Grd Liv Area 2,634
Originating Board TREND
Year Built 1996
Annual Tax Amount $3,795
Tax Year 2015
Lot Size 3,262 Sqft
Acres 0.07
Lot Dimensions 0X0
Property Description
Welcome to this Tastefully Decorated Townhome in the Wonderful Community of Summerfield. Within walking distance to the quaint town of Elverson, This Maintenance free towmhome welcomes you in! The first floor has NEW Laminate Wood Flooring T/O, Powder room w/ New vanity top, Dining Room (presently being used as an office), Kitchen w/ NEW Countertops, NEW Backsplash, Redone Cabinets, NEW Hardware, NEW Light Fixtures and Faucets, S/S Appliances and an Adjacent Bright and Sunny Breakfast Room w/ Bay Window, Family Room w/ Gas Fireplace, NEW French Swing Doors to Deck (New floor planks and hand rails). 2nd flr boasts Huge Master Suite w/ Vaulted Ceiling, ceiling fan, Luxurious Master Bath w/ Redone Cabinets, Tile flr, Vanity tops, Soaking tub, Dbl sinks, Seperate shower and a Walk In closet. 2nd BR, Hall bath w/ tile flr and redone cabinets and vanity top and Convenient 2nd flr Laundry. Enjoy the Fully Finished Bsmt for entertaining or watching that fabulous football game, NEW 100% stainproof carpet and storage area. Quality construction by Stoltzfus, this home features GEOTHERMAL heating/cooling for low bills all year round. With the Bright Southern Exposure you can Sit on your deck and enjoy the horses. Close to PA Turnpike, restaurants and shopping. Show and Sell!!
Location
State PA
County Chester
Area Elverson Boro (10313)
Zoning RR
Rooms
Other Rooms Living Room, Dining Room, Primary Bedroom, Kitchen, Family Room, Bedroom 1
Basement Full, Fully Finished
Interior
Interior Features Primary Bath(s), Ceiling Fan(s), Dining Area
Hot Water Electric
Heating Geothermal, Forced Air, Energy Star Heating System
Cooling Central A/C, Energy Star Cooling System
Flooring Wood, Fully Carpeted
Fireplaces Number 1
Fireplaces Type Gas/Propane
Equipment Built-In Range, Oven - Self Cleaning, Dishwasher, Disposal, Built-In Microwave
Fireplace Y
Window Features Bay/Bow
Appliance Built-In Range, Oven - Self Cleaning, Dishwasher, Disposal, Built-In Microwave
Heat Source Geo-thermal
Laundry Upper Floor
Exterior
Exterior Feature Deck(s)
Parking Features Inside Access, Garage Door Opener
Garage Spaces 1.0
Utilities Available Cable TV
Water Access N
Roof Type Shingle
Accessibility None
Porch Deck(s)
Attached Garage 1
Total Parking Spaces 1
Garage Y
Building
Lot Description Front Yard, Rear Yard
Story 2
Foundation Concrete Perimeter
Sewer Public Sewer
Water Public
Architectural Style Colonial
Level or Stories 2
Additional Building Above Grade
New Construction N
Schools
School District Twin Valley
Others
HOA Fee Include Common Area Maintenance,Lawn Maintenance,Snow Removal
Tax ID 13-07 -0048
Ownership Fee Simple
Read Less
Want to know what your home might be worth? Contact us for a FREE valuation!

Our team is ready to help you sell your home for the highest possible price ASAP

Bought with Karen V Westgate • BHHS Fox & Roach-Collegeville

GET MORE INFORMATION





