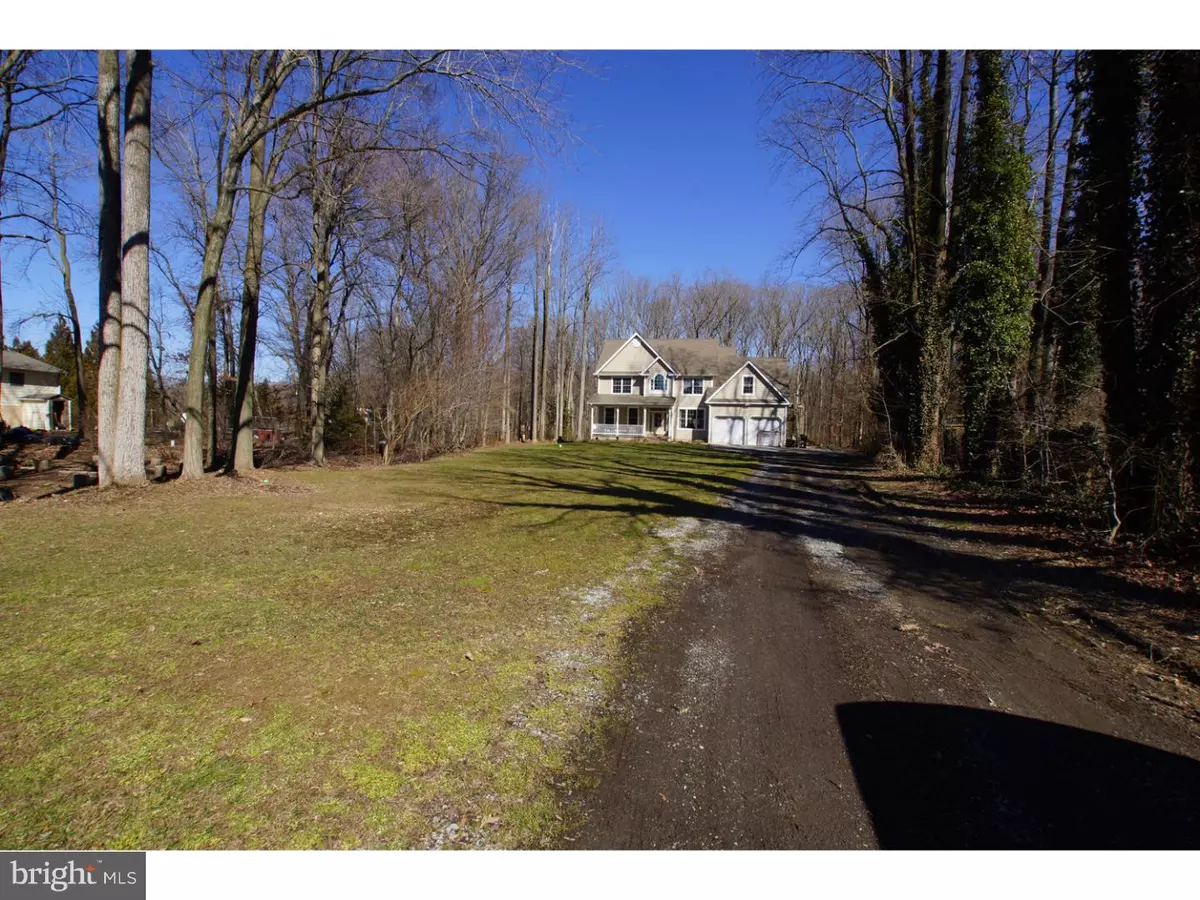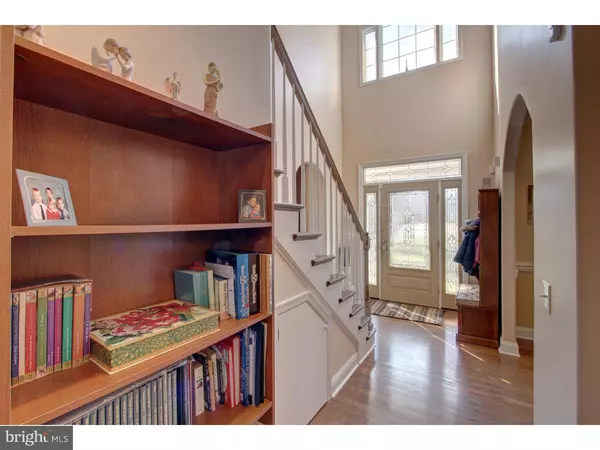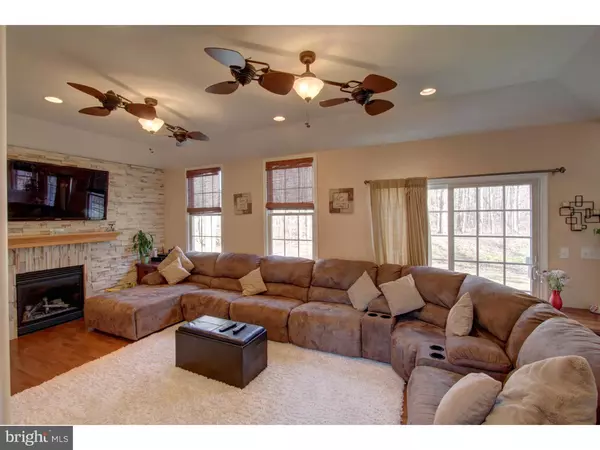$335,000
$339,900
1.4%For more information regarding the value of a property, please contact us for a free consultation.
1349 DINAHS CORNER RD Dover, DE 19904
5 Beds
5 Baths
2,800 SqFt
Key Details
Sold Price $335,000
Property Type Single Family Home
Sub Type Detached
Listing Status Sold
Purchase Type For Sale
Square Footage 2,800 sqft
Price per Sqft $119
Subdivision None Available
MLS Listing ID 1003962143
Sold Date 07/28/16
Style Colonial
Bedrooms 5
Full Baths 4
Half Baths 1
HOA Y/N N
Abv Grd Liv Area 2,800
Originating Board TREND
Year Built 2008
Annual Tax Amount $1,369
Tax Year 2015
Lot Size 1.000 Acres
Acres 1.0
Lot Dimensions 1
Property Description
Welcome Home! This amazing home is just waiting for you. Beautiful 5 bedroom, 4 1/2 bath home on a one acre lot in the country. Step into the welcoming hardwood foyer, flanked by a formal dining room with chair rail and crown molding, next enter the amazing kitchen with 42" cabinets with under cabinet lighting, beautiful countertops, enjoy morning coffee in the breakfast nook, quiet evenings will be enjoyed in the step down family room with the full brick walled fireplace. There is a bedroom on the main floor with a full bath and walk-in closet, perfect for a guest room. Large master bedroom with tray ceiling. You will never leave the amazing master bathroom with jacuzzi tub, heated tile floor and tiled shower with 14 shower heads. Home has a laundry room upstairs and downstairs. Bonus room serves as a double size bedroom with an outside entrance to double as a mother-in-suite. Home contains 2 hot water heaters, one is gas and one is electric, you will always have hot water. Dual HVAC systems. Central vacuum system. Huge floored attic for unlimited storage; Recessed lighting throughout the home and outside, also flood lights on all four corners Archway doorway with bull nose corners; I could go on and on with the many features in this home, but you need to see it for yourself. Seller will entertain an offer to rent to own. Honestly, this is an amazing home that you have to see to really appreciate all the possibilities. Schedule a showing today.
Location
State DE
County Kent
Area Capital (30802)
Zoning AR
Rooms
Other Rooms Living Room, Dining Room, Primary Bedroom, Bedroom 2, Bedroom 3, Kitchen, Family Room, Bedroom 1, Laundry, Other, Attic
Interior
Interior Features Primary Bath(s), Skylight(s), Ceiling Fan(s), Attic/House Fan, Central Vacuum, Dining Area
Hot Water Natural Gas
Heating Gas, Heat Pump - Gas BackUp, Forced Air
Cooling Central A/C
Flooring Wood, Fully Carpeted, Vinyl
Fireplaces Number 1
Fireplaces Type Brick, Gas/Propane
Fireplace Y
Heat Source Natural Gas
Laundry Main Floor, Upper Floor
Exterior
Garage Spaces 5.0
Utilities Available Cable TV
Water Access N
Roof Type Pitched,Shingle
Accessibility None
Attached Garage 2
Total Parking Spaces 5
Garage Y
Building
Lot Description Irregular, Front Yard, Rear Yard, SideYard(s)
Story 2
Foundation Brick/Mortar
Sewer On Site Septic
Water Well
Architectural Style Colonial
Level or Stories 2
Additional Building Above Grade
New Construction N
Schools
School District Capital
Others
Senior Community No
Tax ID ED-00-05503-01-0200-000
Ownership Fee Simple
Security Features Security System
Acceptable Financing Conventional, VA, FHA 203(b)
Listing Terms Conventional, VA, FHA 203(b)
Financing Conventional,VA,FHA 203(b)
Read Less
Want to know what your home might be worth? Contact us for a FREE valuation!

Our team is ready to help you sell your home for the highest possible price ASAP

Bought with Bridget Lane • The Moving Experience Delaware Inc
GET MORE INFORMATION





