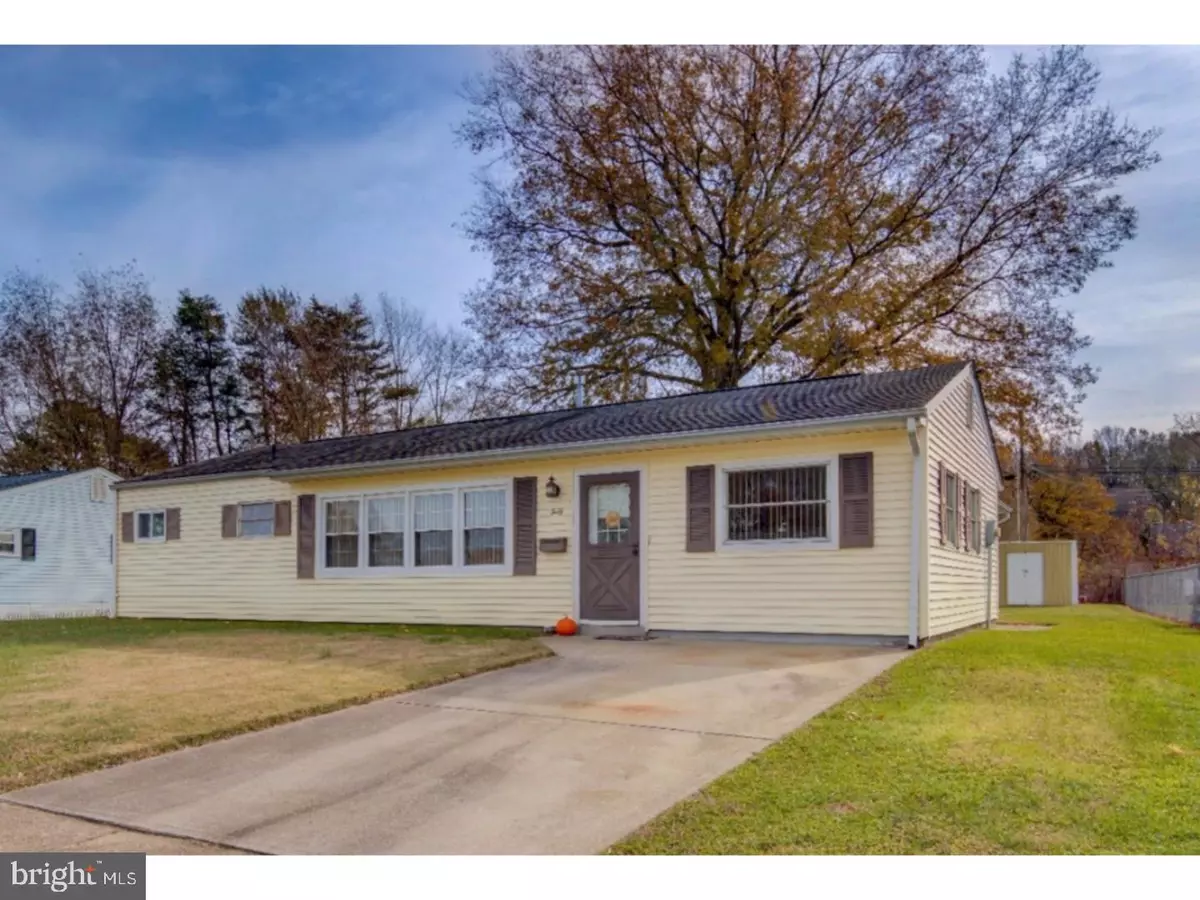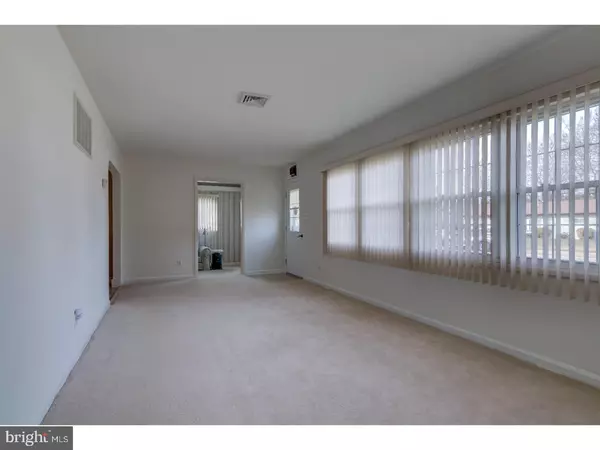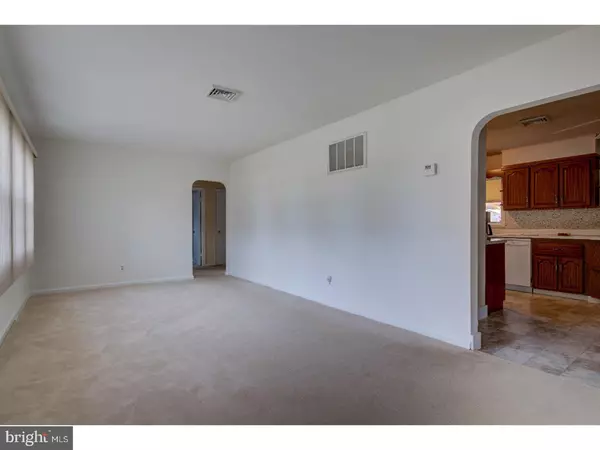$127,000
$134,900
5.9%For more information regarding the value of a property, please contact us for a free consultation.
40 STEELE RD Dover, DE 19901
3 Beds
1 Bath
1,524 SqFt
Key Details
Sold Price $127,000
Property Type Single Family Home
Sub Type Detached
Listing Status Sold
Purchase Type For Sale
Square Footage 1,524 sqft
Price per Sqft $83
Subdivision Kent Acres
MLS Listing ID 1004196915
Sold Date 01/04/18
Style Ranch/Rambler
Bedrooms 3
Full Baths 1
HOA Y/N N
Abv Grd Liv Area 1,524
Originating Board TREND
Year Built 1954
Annual Tax Amount $510
Tax Year 2016
Lot Size 9,640 Sqft
Acres 0.22
Lot Dimensions 69X140
Property Description
Welcome to 40 Steele Road! This beautiful home sits in a wonderful community in a central location. The City of Dover, the Delaware Beaches, route 1 and route 13 are all easy to get to: Which makes traveling a breeze! This neighborhood is extremely friendly and this property is one of the largest Ranch homes. Pulling up to the property, you will notice the beautiful curb appeal and ample front yard. Moving inside the home, you enter into the living room, which gives a cozy feeling and tons of space to make it your own. Moving forward into the kitchen area, you will love all of the storage options. The kitchen has decent space which will make entertaining simple. There is a nice family room and 3 bedrooms. Now; for one of the best features of the home; the sunroom. The very large sunroom is a relaxing oasis you can retire to after a long day's work. With views into the lovely backyard, this room is sure to be your favorite! Speaking of the backyard, it is completely fenced in with a gorgeous mature tree that's giving you the perfect outdoor space. The backyard also boasts a great storage shed, giving you yet another storage option. So take a look around, we know you'll love it! Thank you for your interest!
Location
State DE
County Kent
Area Caesar Rodney (30803)
Zoning RS1
Rooms
Other Rooms Living Room, Primary Bedroom, Bedroom 2, Kitchen, Family Room, Bedroom 1, Laundry, Other, Attic
Interior
Interior Features Kitchen - Eat-In
Hot Water Electric
Heating Propane, Forced Air
Cooling Central A/C
Flooring Fully Carpeted
Equipment Built-In Range, Commercial Range, Dishwasher
Fireplace N
Appliance Built-In Range, Commercial Range, Dishwasher
Heat Source Bottled Gas/Propane
Laundry Main Floor
Exterior
Garage Spaces 2.0
Fence Other
Utilities Available Cable TV
Water Access N
Roof Type Pitched,Shingle
Accessibility None
Total Parking Spaces 2
Garage N
Building
Lot Description Level, Front Yard, Rear Yard, SideYard(s)
Story 1
Foundation Slab
Sewer Public Sewer
Water Public
Architectural Style Ranch/Rambler
Level or Stories 1
Additional Building Above Grade, Shed
New Construction N
Schools
Elementary Schools W.B. Simpson
School District Caesar Rodney
Others
Senior Community No
Tax ID ED-00-08609-02-2600-000
Ownership Fee Simple
Acceptable Financing Conventional, VA, FHA 203(b)
Listing Terms Conventional, VA, FHA 203(b)
Financing Conventional,VA,FHA 203(b)
Read Less
Want to know what your home might be worth? Contact us for a FREE valuation!

Our team is ready to help you sell your home for the highest possible price ASAP

Bought with John D Welcome • Welcome Home Realty

GET MORE INFORMATION





