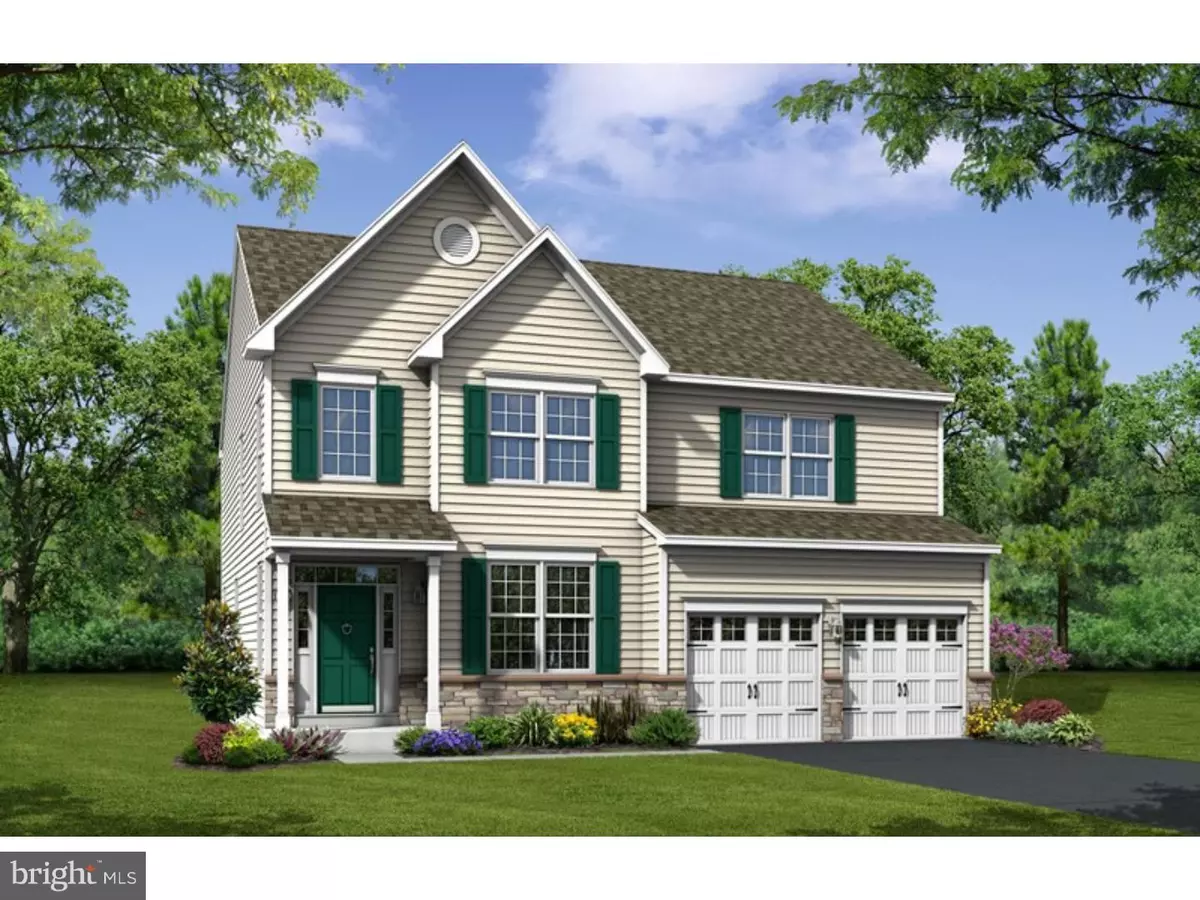$417,000
$440,159
5.3%For more information regarding the value of a property, please contact us for a free consultation.
406 HICKORY DR Perkasie, PA 18944
4 Beds
3 Baths
2,488 SqFt
Key Details
Sold Price $417,000
Property Type Single Family Home
Sub Type Detached
Listing Status Sold
Purchase Type For Sale
Square Footage 2,488 sqft
Price per Sqft $167
Subdivision Country Ridge
MLS Listing ID 1003644467
Sold Date 12/20/16
Style Traditional
Bedrooms 4
Full Baths 2
Half Baths 1
HOA Fees $83/qua
HOA Y/N Y
Abv Grd Liv Area 2,488
Originating Board TREND
Year Built 2016
Tax Year 2016
Lot Size 6,600 Sqft
Acres 0.15
Property Description
NEW QUICK DELIVERY HOME - Available November 2016. The all new Penn floorplan is a 4 bedroom, 2 bath home of 2,488 square feet. As you enter this home, you're greeted by the two-story foyer and spacious living room with decorative columns and trim which then flows into the 2 story family room. Located off of the family room is the kitchen and breakfast area with granite countertops and 42' maple cabinets. There are hardwood floors throughout the entire first floor. Upstairs you will find the private master suite with a large walk-in closet and private bath with dual vanity sinks, soaking tub and separate stall shower. Three additional generously sized bedrooms and a full bathroom complete the 2nd floor. A full basement and 2 car garage come standard in this home. The upgrades to this home include: Hardwood floors throughout entire 1st floor, Stainless Steel appliances, gas fireplace in family room, upgraded electrical throughout home, 9 foot basement walls and more!
Location
State PA
County Bucks
Area Perkasie Boro (10133)
Zoning RES
Rooms
Other Rooms Living Room, Dining Room, Primary Bedroom, Bedroom 2, Bedroom 3, Kitchen, Family Room, Bedroom 1, Other, Attic
Basement Full, Unfinished
Interior
Interior Features Primary Bath(s), Kitchen - Island, Butlers Pantry, Stall Shower, Dining Area
Hot Water Natural Gas
Heating Gas, Forced Air
Cooling Central A/C
Flooring Wood, Fully Carpeted, Vinyl
Fireplaces Number 1
Fireplaces Type Gas/Propane
Equipment Oven - Self Cleaning, Dishwasher, Disposal
Fireplace Y
Window Features Energy Efficient
Appliance Oven - Self Cleaning, Dishwasher, Disposal
Heat Source Natural Gas
Laundry Main Floor
Exterior
Garage Spaces 4.0
Utilities Available Cable TV
Water Access N
Roof Type Shingle
Accessibility None
Attached Garage 2
Total Parking Spaces 4
Garage Y
Building
Story 2
Foundation Concrete Perimeter
Sewer Public Sewer
Water Public
Architectural Style Traditional
Level or Stories 2
Additional Building Above Grade
Structure Type 9'+ Ceilings
New Construction Y
Schools
Elementary Schools West Rockhill
Middle Schools Pennridge South
High Schools Pennridge
School District Pennridge
Others
Senior Community No
Tax ID 33-002-045-016
Ownership Fee Simple
Read Less
Want to know what your home might be worth? Contact us for a FREE valuation!

Our team is ready to help you sell your home for the highest possible price ASAP

Bought with Non Subscribing Member • Non Member Office
GET MORE INFORMATION





