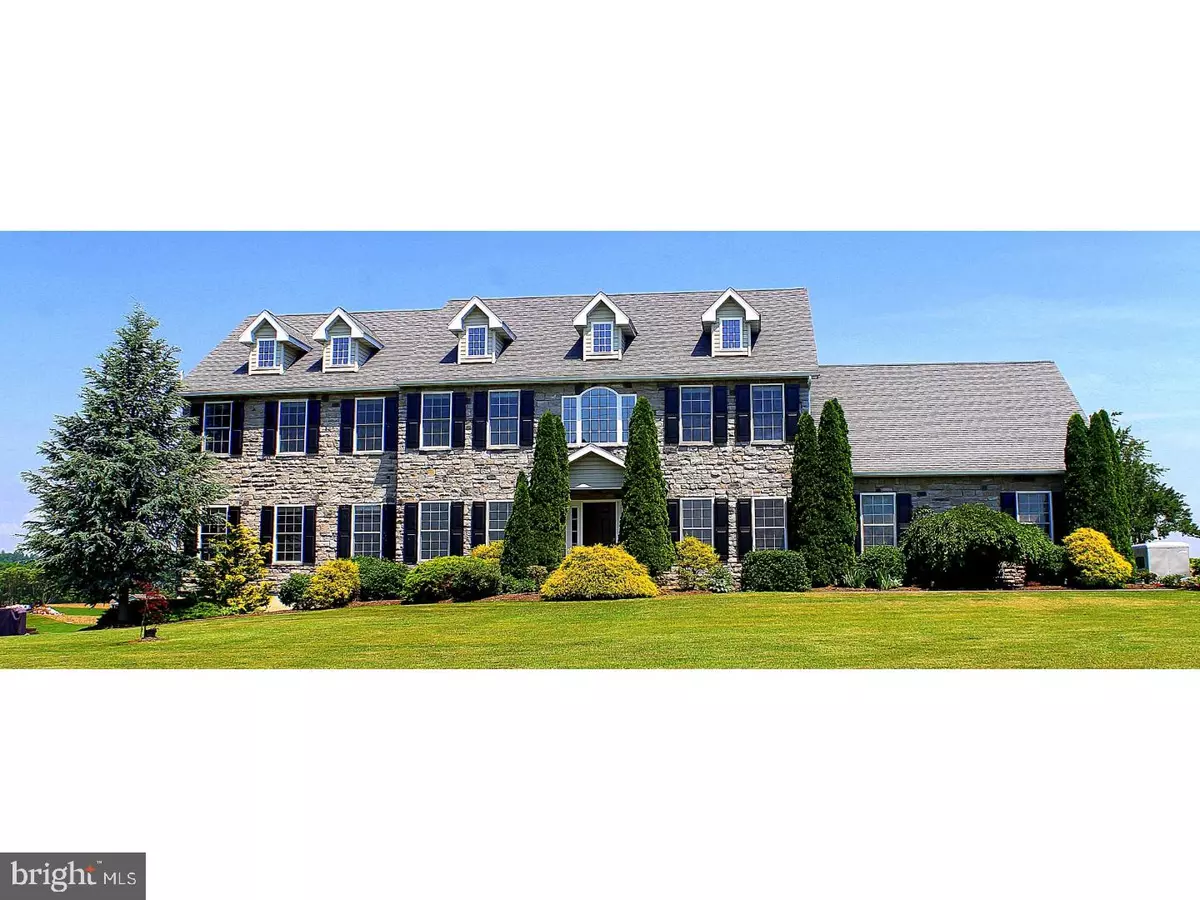$410,000
$434,000
5.5%For more information regarding the value of a property, please contact us for a free consultation.
6097 OLEY TURNPIKE RD Oley, PA 19547
4 Beds
3 Baths
3,856 SqFt
Key Details
Sold Price $410,000
Property Type Single Family Home
Sub Type Detached
Listing Status Sold
Purchase Type For Sale
Square Footage 3,856 sqft
Price per Sqft $106
Subdivision None Available
MLS Listing ID 1000256457
Sold Date 12/22/17
Style Colonial
Bedrooms 4
Full Baths 3
HOA Y/N N
Abv Grd Liv Area 3,856
Originating Board TREND
Year Built 2006
Annual Tax Amount $9,827
Tax Year 2017
Lot Size 1.550 Acres
Acres 1.55
Lot Dimensions IRREG
Property Description
JUST REDUCED - NEW PRICE: $434,000! Welcome to 6097 Oley Turnpike Rd and take in the endless views of surrounding preserved land in all directions in historic Oley Township. This 11 year old gorgeous stone front colonial has 4/5 bedrooms, 3 full baths, super sized rooms with options galore. An over sized 3 car garage has plenty of storage There is a room off of the kitchen with double doors, bay window that can be used an office, playroom or 5th bedroom across from a full bath. The 2 story foyer leads to a formal living room and custom kitchen with stainless steel appliances, fridge with lower freezer is in included in sale, dishwasher, garbage disposal, built-in new microwave, double oven, tall cabinets, stone subway back splash, glass tile border, ambiance lighting under cabinets, granite counter tops, large center island with seating, huge pantry closet & along with utility closet. Formal dining room has hardwood floors with detailed crown moldings. The master suite is enormous with sitting area & 2 walk-in closets. Master bath has full bath with double sinks, jetted tub and shower. Second floor has laundry room (washer & dryer included) with shelving and closet. The homes sets off of the road on 1.55 acres and has macadam driveway. Sets directly across the street from a breathless horse farm. Beautiful landscaping, Large, private, rear deck off of kitchen area. This home is a complete private retreat with views of hundreds of acres of beautiful rolling, preserved, land.
Location
State PA
County Berks
Area Oley Twp (10267)
Zoning R-1
Rooms
Other Rooms Living Room, Dining Room, Primary Bedroom, Bedroom 2, Bedroom 3, Kitchen, Game Room, Family Room, Bedroom 1, Laundry, Other, Office, Attic
Basement Full, Unfinished
Interior
Interior Features Primary Bath(s), Kitchen - Island, Butlers Pantry, Stain/Lead Glass, WhirlPool/HotTub, Kitchen - Eat-In
Hot Water Propane
Heating Forced Air
Cooling Central A/C
Flooring Wood, Fully Carpeted, Tile/Brick
Fireplaces Number 1
Fireplaces Type Gas/Propane
Equipment Oven - Wall, Oven - Double, Oven - Self Cleaning, Dishwasher
Fireplace Y
Window Features Energy Efficient
Appliance Oven - Wall, Oven - Double, Oven - Self Cleaning, Dishwasher
Heat Source Natural Gas
Laundry Upper Floor
Exterior
Exterior Feature Deck(s)
Parking Features Inside Access, Garage Door Opener
Garage Spaces 6.0
Utilities Available Cable TV
Water Access N
Roof Type Shingle
Accessibility None
Porch Deck(s)
Attached Garage 3
Total Parking Spaces 6
Garage Y
Building
Lot Description Level, Open, Front Yard, Rear Yard
Story 2
Foundation Concrete Perimeter
Sewer On Site Septic
Water Well
Architectural Style Colonial
Level or Stories 2
Additional Building Above Grade
Structure Type Cathedral Ceilings,High
New Construction N
Schools
High Schools Oley Valley Senior
School District Oley Valley
Others
Senior Community No
Tax ID 67534700877050
Ownership Fee Simple
Acceptable Financing Conventional, VA, FHA 203(b)
Listing Terms Conventional, VA, FHA 203(b)
Financing Conventional,VA,FHA 203(b)
Read Less
Want to know what your home might be worth? Contact us for a FREE valuation!

Our team is ready to help you sell your home for the highest possible price ASAP

Bought with Colt A Solliday • Keller Williams Main Line
GET MORE INFORMATION





