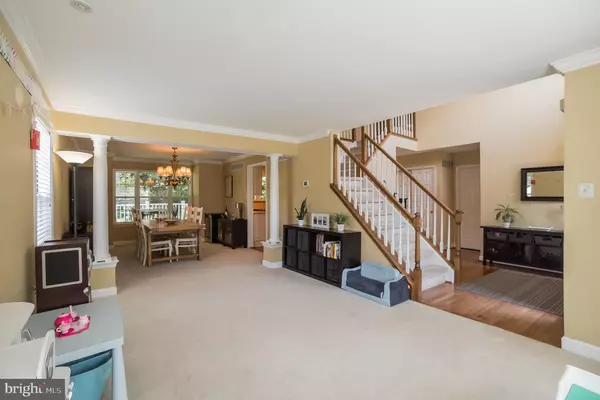$525,000
$534,900
1.9%For more information regarding the value of a property, please contact us for a free consultation.
1208 WOODSVIEW DR Garnet Valley, PA 19060
4 Beds
4 Baths
2,868 SqFt
Key Details
Sold Price $525,000
Property Type Single Family Home
Sub Type Detached
Listing Status Sold
Purchase Type For Sale
Square Footage 2,868 sqft
Price per Sqft $183
Subdivision Garnet Oaks
MLS Listing ID PADE496806
Sold Date 11/22/19
Style Colonial
Bedrooms 4
Full Baths 3
Half Baths 1
HOA Fees $29/ann
HOA Y/N Y
Abv Grd Liv Area 2,868
Originating Board BRIGHT
Year Built 1995
Annual Tax Amount $9,503
Tax Year 2018
Lot Size 10,846 Sqft
Acres 0.25
Lot Dimensions 91.00 x 121.00
Property Description
Move right into this upgraded home in the wonderful Garnet Oaks development. A double door entry welcomes you inside. Fantastic open Living Room and Dining Room with crown molding. Gourmet Kitchen with stainless steel appliances, designer tile back splash, granite counter tops, 42" custom cabinets, under counter lights, and recessed lighting. There is an informal dining space with sliders to a wonderful deck and covered deck; perfect for outdoor dining. The Family Room off of the Kitchen features crown molding, a fireplace and doors to the patio and private level rear yard. A Powder Room and a Laundry Room with entrance to the 2-car attached Garage complete the first level. The second level boasts an incredible Main Bedroom with vaulted ceiling, walk-in closet and exquisitely upgraded Main Bath with double sink vanity, shower and jetted tub. Three additional nice sized bedrooms, all with fantastic closets and an upgraded Hall Bath complete the second level. The Lower Level is partially finished with a nicely done Living Space with a Full Bath with stall shower and a separate storage space. Nothing left to do but unpack and make this sun-drenched move-in ready home your own! All in the utmost of locations close to shopping, dining, recreation, and in the award winning Blue Ribbon Garnet Valley School District.
Location
State PA
County Delaware
Area Bethel Twp (10403)
Zoning R-10 SINGLE FAMILY
Rooms
Basement Full, Partially Finished
Interior
Heating Forced Air
Cooling Central A/C
Fireplaces Number 1
Fireplace Y
Heat Source Natural Gas
Laundry Main Floor
Exterior
Exterior Feature Patio(s), Deck(s)
Parking Features Garage - Front Entry
Garage Spaces 2.0
Water Access N
Roof Type Shingle
Accessibility None
Porch Patio(s), Deck(s)
Attached Garage 2
Total Parking Spaces 2
Garage Y
Building
Lot Description Front Yard, Level, Rear Yard
Story 2
Sewer Public Sewer
Water Public
Architectural Style Colonial
Level or Stories 2
Additional Building Above Grade, Below Grade
New Construction N
Schools
School District Garnet Valley
Others
Senior Community No
Tax ID 03-00-00518-62
Ownership Fee Simple
SqFt Source Assessor
Special Listing Condition Standard
Read Less
Want to know what your home might be worth? Contact us for a FREE valuation!

Our team is ready to help you sell your home for the highest possible price ASAP

Bought with Gina McCollum Crowder • RE/MAX Associates-Hockessin

GET MORE INFORMATION





