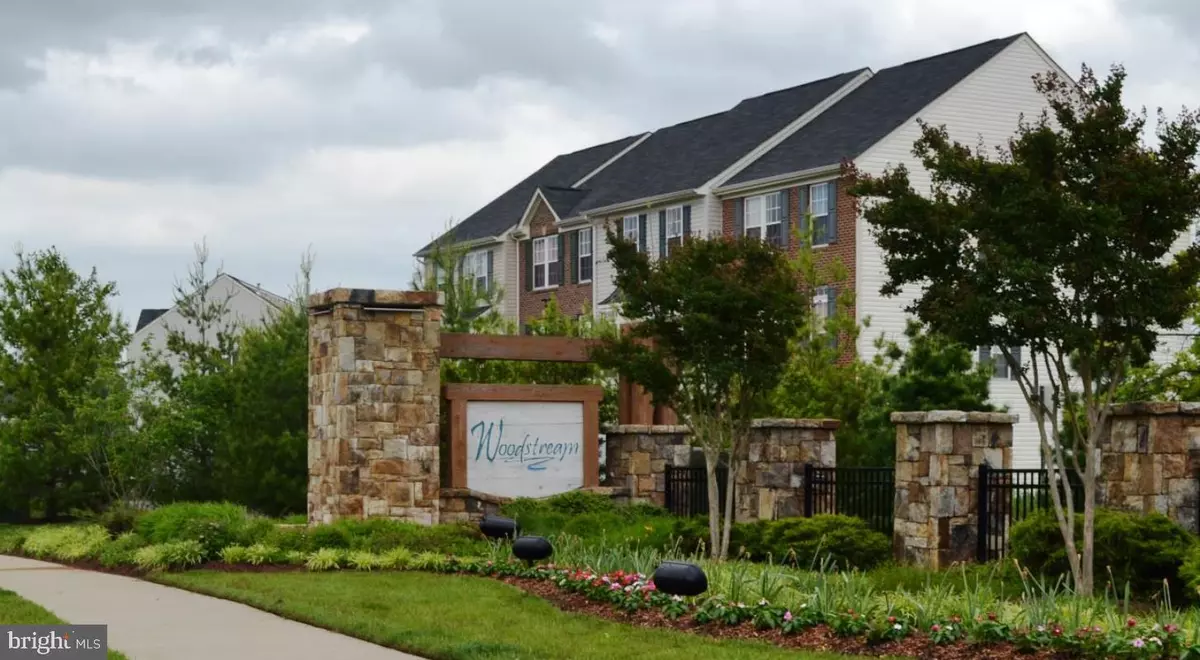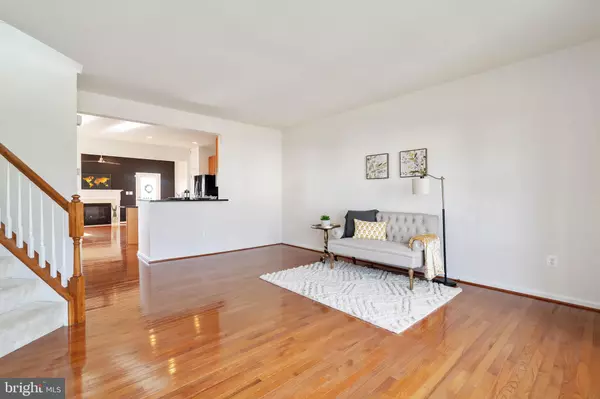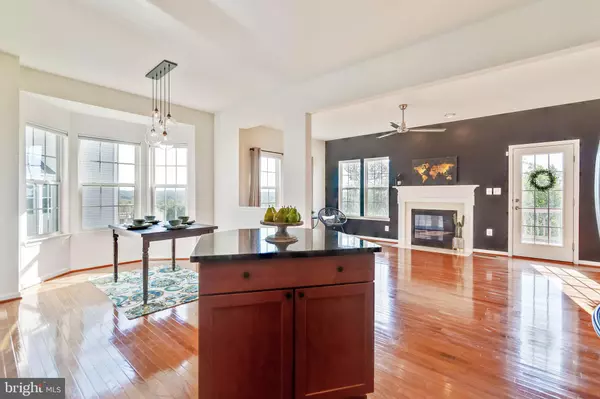$335,000
$335,000
For more information regarding the value of a property, please contact us for a free consultation.
78 SHORT BRANCH RD Stafford, VA 22556
3 Beds
3 Baths
2,382 SqFt
Key Details
Sold Price $335,000
Property Type Townhouse
Sub Type End of Row/Townhouse
Listing Status Sold
Purchase Type For Sale
Square Footage 2,382 sqft
Price per Sqft $140
Subdivision Woodstream
MLS Listing ID VAST215118
Sold Date 11/07/19
Style Colonial
Bedrooms 3
Full Baths 2
Half Baths 1
HOA Fees $80/mo
HOA Y/N Y
Abv Grd Liv Area 1,798
Originating Board BRIGHT
Year Built 2010
Annual Tax Amount $3,008
Tax Year 2018
Lot Size 4,635 Sqft
Acres 0.11
Property Description
Beautiful end unit townhome in Woodstream! This brick front townhome has a one car garage and a driveway that can hold 2 cars. You will enter the home on the lower level where you will enjoy a spacious rec room waiting for you to bring your games or if you prefer create your own family/movie room! Take the stairs to the second level where you will find gorgeous wood floors throughout this level. There is a large living room with windows across the front of the home. You will love cooking in the kitchen where you will find beautiful granite countertops, gas range and black and stainless appliances! Off the kitchen you will enjoy relaxing the in the sun/family room which has a door that leads to deck. At the end of the day, retreat to the upper level of this home where you will find the spacious master suite. The master suite has a vaulted ceiling, large sitting area and walk-in closet. After a long day, you will enjoy relaxing in the soaking tub in the master suite! Woodstream community is a great place to live with pool, tot lots and community center! The community entrance is located across from the commuter lot where you will enjoy the Farmers Market on Sundays! You are also within walking distance to shopping and dining!
Location
State VA
County Stafford
Zoning R2
Rooms
Other Rooms Primary Bedroom, Bedroom 2, Bedroom 3, Kitchen, Game Room, Family Room, Sun/Florida Room, Bathroom 2, Primary Bathroom
Interior
Interior Features Carpet, Ceiling Fan(s), Dining Area, Family Room Off Kitchen, Floor Plan - Open, Kitchen - Eat-In, Kitchen - Table Space, Primary Bath(s), Recessed Lighting, Soaking Tub, Walk-in Closet(s), Wood Floors
Hot Water 60+ Gallon Tank, Electric
Heating Forced Air
Cooling Central A/C, Ceiling Fan(s)
Flooring Ceramic Tile, Carpet, Hardwood
Fireplaces Number 1
Fireplaces Type Gas/Propane
Equipment Built-In Microwave, Dishwasher, Icemaker, Microwave, Oven/Range - Gas, Refrigerator, Stainless Steel Appliances, Water Heater
Fireplace Y
Window Features Bay/Bow
Appliance Built-In Microwave, Dishwasher, Icemaker, Microwave, Oven/Range - Gas, Refrigerator, Stainless Steel Appliances, Water Heater
Heat Source Natural Gas
Exterior
Exterior Feature Deck(s)
Parking Features Garage - Front Entry, Garage Door Opener, Inside Access
Garage Spaces 2.0
Amenities Available Basketball Courts, Pool - Outdoor, Tot Lots/Playground
Water Access N
View Garden/Lawn
Accessibility None
Porch Deck(s)
Attached Garage 1
Total Parking Spaces 2
Garage Y
Building
Story 3+
Sewer Public Sewer
Water Public
Architectural Style Colonial
Level or Stories 3+
Additional Building Above Grade, Below Grade
Structure Type Vaulted Ceilings
New Construction N
Schools
Elementary Schools Anne E. Moncure
Middle Schools Shirley C. Heim
High Schools North Stafford
School District Stafford County Public Schools
Others
HOA Fee Include Common Area Maintenance,Snow Removal,Trash,Pool(s)
Senior Community No
Tax ID 21-Z-2-A-376
Ownership Fee Simple
SqFt Source Assessor
Special Listing Condition Standard
Read Less
Want to know what your home might be worth? Contact us for a FREE valuation!

Our team is ready to help you sell your home for the highest possible price ASAP

Bought with Darcy McMahon-Wine • Century 21 Redwood Realty

GET MORE INFORMATION





