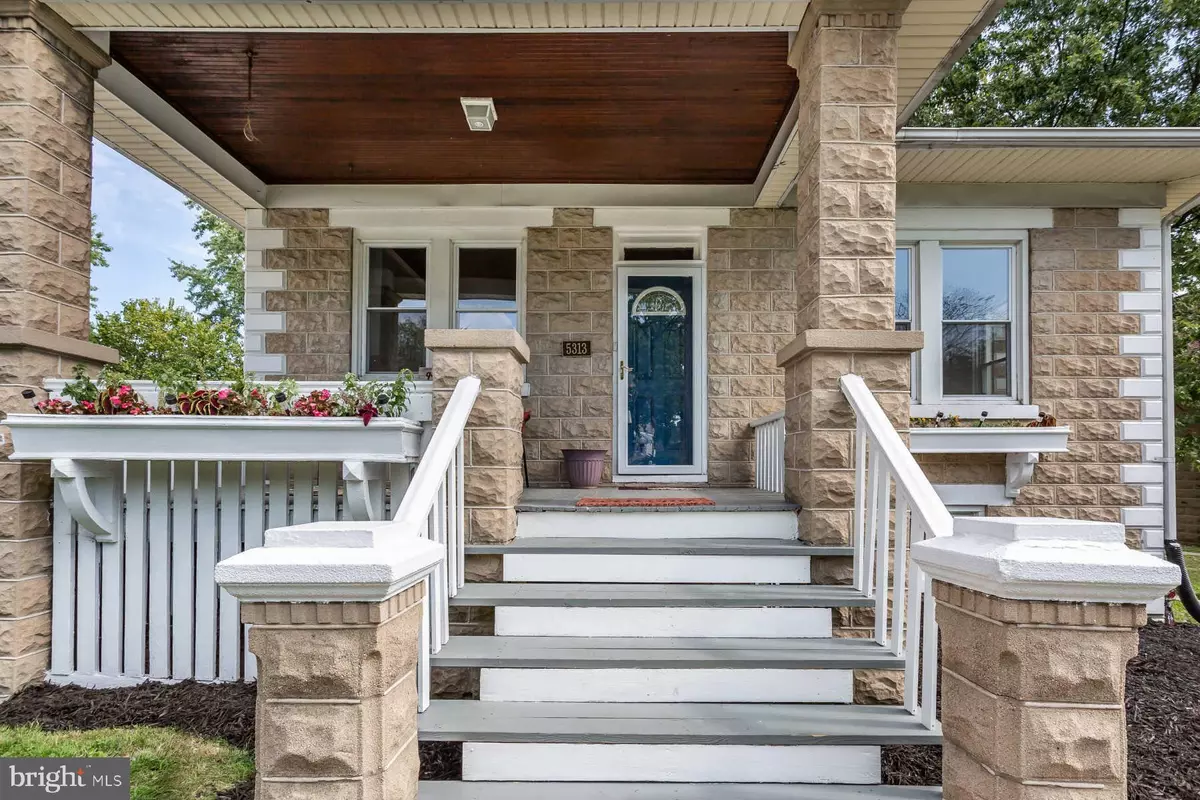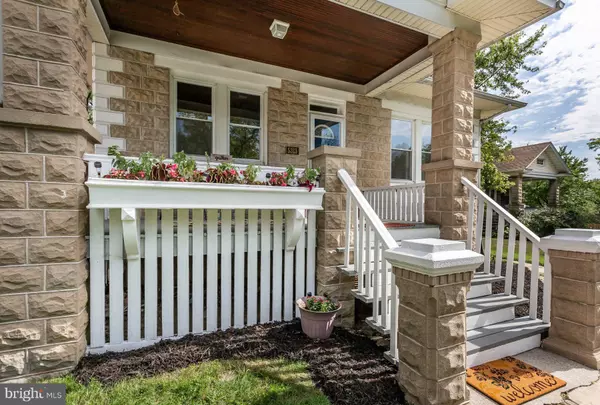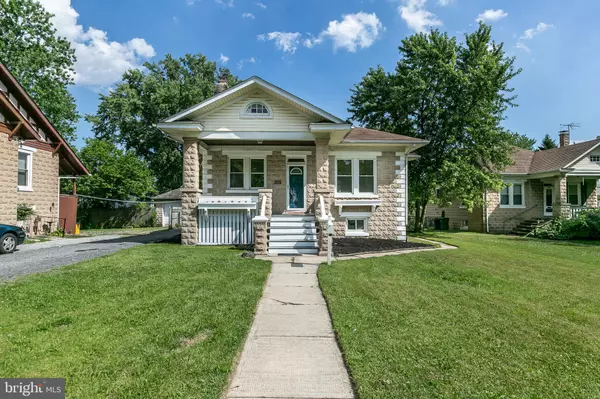$240,500
$245,000
1.8%For more information regarding the value of a property, please contact us for a free consultation.
5313 HOLDER AVE Baltimore, MD 21214
4 Beds
2 Baths
2,295 SqFt
Key Details
Sold Price $240,500
Property Type Single Family Home
Sub Type Detached
Listing Status Sold
Purchase Type For Sale
Square Footage 2,295 sqft
Price per Sqft $104
Subdivision Waltherson
MLS Listing ID MDBA481390
Sold Date 11/08/19
Style Cape Cod
Bedrooms 4
Full Baths 2
HOA Y/N N
Abv Grd Liv Area 1,296
Originating Board BRIGHT
Year Built 1925
Annual Tax Amount $1,411
Tax Year 2019
Lot Size 9,453 Sqft
Acres 0.22
Property Description
OPEN HOUSE SUNDAY AUGUST 25th 1pm-3pm. Back on the market and better than ever! Beautifully updated 4 bedroom 2 full bath home with long driveway and 2 car garage. You'll love the charming front porch, huge rear deck and terrific yard. Inside boasts refinished hardwood floors, brand new white kitchen with 42" cabinets, quartz counters, stainless steel appliance suite, and gorgeous slate flooring. Highly desirable mudroom off kitchen to access deck and rear yard. Warm living room with decorative fireplace, Formal dining space, family room off the kitchen. New carpet in the upper level bonus space perfect as an office, craft or play room, even a 5th bedroom. New carpet carried to the fully finished lower level featuring 2 bedrooms, huge family room space, and beautifully updated full bath. Energy efficient LED lighting throughout. With the open site lines and terrific flow this home is sure to be the gathering place for all of your friends and family! Garage sold As Is
Location
State MD
County Baltimore City
Zoning R-3
Rooms
Other Rooms Living Room, Dining Room, Bedroom 2, Bedroom 3, Bedroom 4, Kitchen, Family Room, Bedroom 1, Bonus Room
Basement Full, Fully Finished, Interior Access, Walkout Level, Windows, Water Proofing System, Side Entrance
Main Level Bedrooms 2
Interior
Interior Features Attic, Carpet, Ceiling Fan(s), Dining Area, Family Room Off Kitchen, Floor Plan - Open, Formal/Separate Dining Room, Kitchen - Gourmet
Heating Forced Air
Cooling Ceiling Fan(s), Central A/C
Flooring Carpet, Hardwood, Tile/Brick
Fireplaces Number 1
Fireplaces Type Non-Functioning
Equipment Built-In Microwave, Exhaust Fan, Oven/Range - Gas, Refrigerator, Stainless Steel Appliances, Icemaker, ENERGY STAR Dishwasher, Washer/Dryer Hookups Only
Fireplace Y
Window Features Double Pane
Appliance Built-In Microwave, Exhaust Fan, Oven/Range - Gas, Refrigerator, Stainless Steel Appliances, Icemaker, ENERGY STAR Dishwasher, Washer/Dryer Hookups Only
Heat Source Natural Gas
Laundry Lower Floor
Exterior
Garage Garage - Front Entry
Garage Spaces 12.0
Fence Partially, Rear
Water Access N
Roof Type Asphalt
Accessibility None
Total Parking Spaces 12
Garage Y
Building
Story 2.5
Sewer Public Sewer
Water Public
Architectural Style Cape Cod
Level or Stories 2.5
Additional Building Above Grade, Below Grade
New Construction N
Schools
School District Baltimore City Public Schools
Others
Senior Community No
Tax ID 0327025788 009
Ownership Ground Rent
SqFt Source Assessor
Acceptable Financing Cash, Conventional, FHA, VA
Listing Terms Cash, Conventional, FHA, VA
Financing Cash,Conventional,FHA,VA
Special Listing Condition Standard
Read Less
Want to know what your home might be worth? Contact us for a FREE valuation!

Our team is ready to help you sell your home for the highest possible price ASAP

Bought with Tanya L Bolling • Keller Williams Legacy

GET MORE INFORMATION





