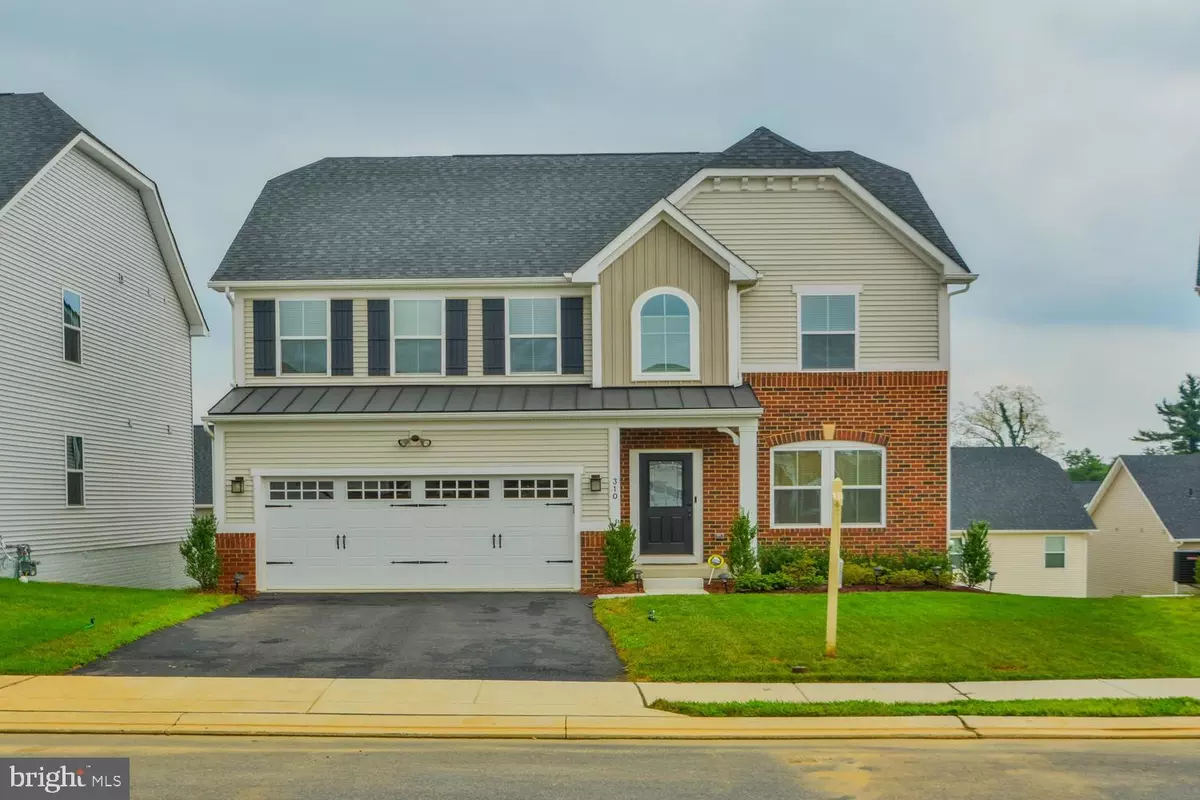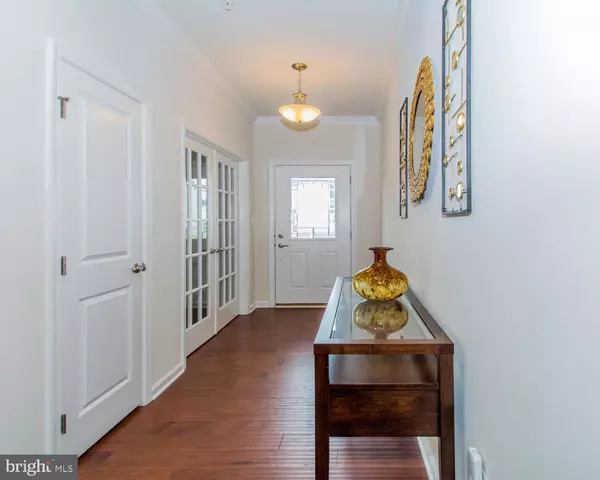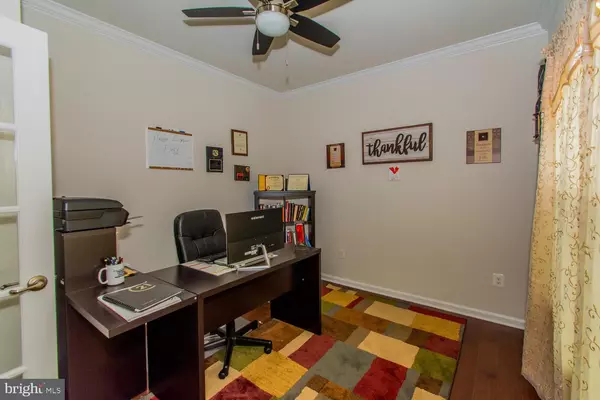$408,000
$409,000
0.2%For more information regarding the value of a property, please contact us for a free consultation.
310 SUNRISE CT Havre De Grace, MD 21078
4 Beds
4 Baths
3,125 SqFt
Key Details
Sold Price $408,000
Property Type Single Family Home
Sub Type Detached
Listing Status Sold
Purchase Type For Sale
Square Footage 3,125 sqft
Price per Sqft $130
Subdivision Overlook At Scenic Manor
MLS Listing ID MDHR237354
Sold Date 11/06/19
Style Colonial
Bedrooms 4
Full Baths 3
Half Baths 1
HOA Fees $40/mo
HOA Y/N Y
Abv Grd Liv Area 2,672
Originating Board BRIGHT
Year Built 2018
Annual Tax Amount $5,850
Tax Year 2018
Lot Size 5,937 Sqft
Acres 0.14
Property Description
SELLER WILL CONSIDER A REASONABLE OFFER! OPEN HOUSE THIS SUNDAY 1-3:30. Beautiful nearly new Milan Model w/ 3125 finished sq ft of living space with room to expand! 4 Bedrooms and 3 Full & 1/2 Baths provides plenty of room for everyone! Private 1st floor Office with Double French Drs is perfect for working at home. Open and spacious Family Rm and Kitchen opens to 19 x 12 Deck w/water views. Roomy Kitchen Gourmet Island with space for 5 stools, gleaming Granite, upgraded Cabinets, Stainless, Gas, upgraded Lighting, large Mudroom go together nicely for cooking and entertaining! A separate Formal Dining Rm is a "must" have for special occasions. The Owners Bedroom w/2 Walk-In Closets, Tray Ceiling and large private Bath is only a few steps from the 2nd floor Laundry Rm with Washer & Dryer included. 3 spacious Bedrooms complete the 2nd level. The Lower Level is finished w/ Full Bath and Double Doors to rear yard. There is additional area to expand to make possible In-Law space. Just minutes from wonderful Downtown Havre de Grace, I-95 and much more. Make this your "must see" home today!
Location
State MD
County Harford
Zoning R2
Rooms
Other Rooms Living Room, Dining Room, Primary Bedroom, Bedroom 2, Bedroom 3, Bedroom 4, Kitchen, Game Room, Family Room, Basement, Foyer, Laundry, Mud Room, Primary Bathroom, Full Bath
Basement Connecting Stairway, Improved, Interior Access, Outside Entrance, Rear Entrance, Sump Pump, Walkout Level, Space For Rooms, Partially Finished, Heated
Interior
Interior Features Ceiling Fan(s), Crown Moldings, Family Room Off Kitchen, Floor Plan - Open, Formal/Separate Dining Room, Kitchen - Island, Kitchen - Table Space, Kitchen - Eat-In, Primary Bath(s), Pantry, Recessed Lighting, Walk-in Closet(s), Wood Floors, Carpet, Chair Railings, Upgraded Countertops, Sprinkler System
Hot Water Tankless
Heating Forced Air
Cooling Ceiling Fan(s), Central A/C, Programmable Thermostat
Flooring Carpet, Ceramic Tile, Hardwood
Equipment Built-In Microwave, Disposal, Dishwasher, Oven/Range - Gas, Refrigerator, Dryer - Front Loading, Washer - Front Loading, ENERGY STAR Dishwasher, ENERGY STAR Refrigerator, Exhaust Fan, Stainless Steel Appliances, Water Heater - Tankless
Furnishings No
Fireplace N
Window Features Double Pane,Insulated,Low-E,Screens,Vinyl Clad
Appliance Built-In Microwave, Disposal, Dishwasher, Oven/Range - Gas, Refrigerator, Dryer - Front Loading, Washer - Front Loading, ENERGY STAR Dishwasher, ENERGY STAR Refrigerator, Exhaust Fan, Stainless Steel Appliances, Water Heater - Tankless
Heat Source Natural Gas
Laundry Upper Floor
Exterior
Exterior Feature Deck(s), Porch(es)
Parking Features Garage - Front Entry, Garage Door Opener, Inside Access
Garage Spaces 6.0
Utilities Available Under Ground
Water Access N
View Bay, Water
Accessibility None
Porch Deck(s), Porch(es)
Attached Garage 2
Total Parking Spaces 6
Garage Y
Building
Lot Description Cul-de-sac, Landscaping, No Thru Street
Story 3+
Sewer Public Sewer
Water Public
Architectural Style Colonial
Level or Stories 3+
Additional Building Above Grade, Below Grade
Structure Type Tray Ceilings
New Construction N
Schools
School District Harford County Public Schools
Others
Senior Community No
Tax ID 06-396974
Ownership Fee Simple
SqFt Source Estimated
Acceptable Financing Cash, Conventional, VA
Listing Terms Cash, Conventional, VA
Financing Cash,Conventional,VA
Special Listing Condition Standard
Read Less
Want to know what your home might be worth? Contact us for a FREE valuation!

Our team is ready to help you sell your home for the highest possible price ASAP

Bought with Michelle D Sandridge • Keller Williams Gateway LLC

GET MORE INFORMATION





