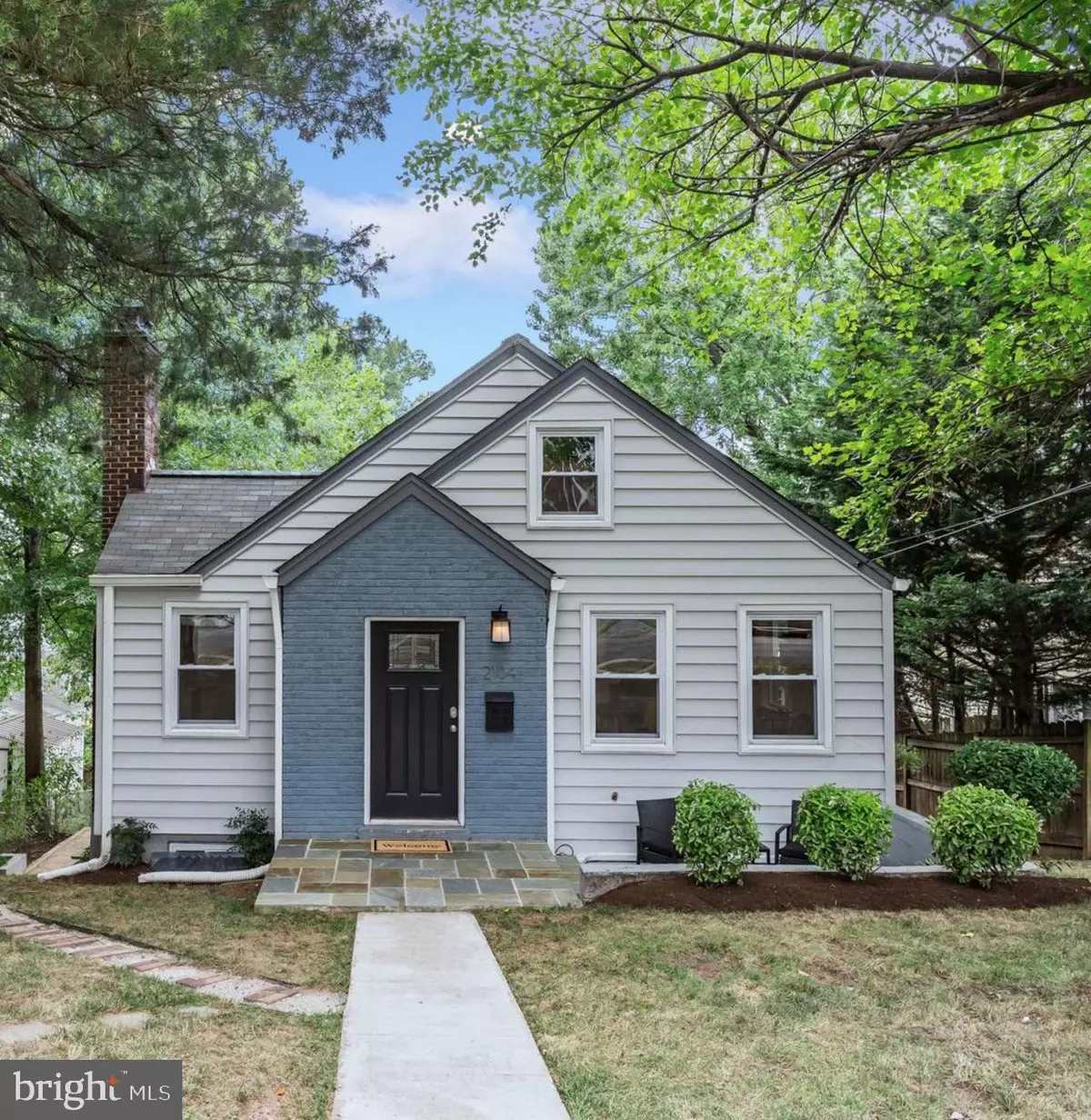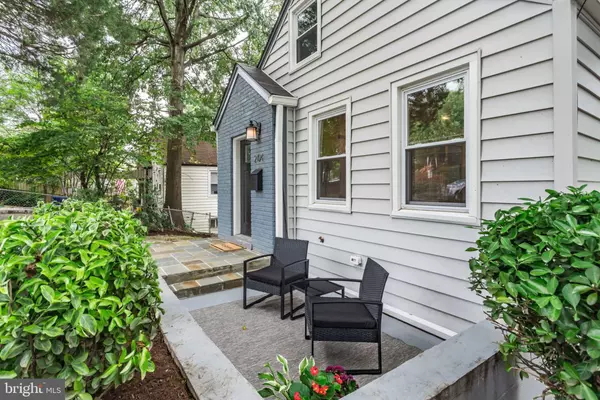$674,000
$687,000
1.9%For more information regarding the value of a property, please contact us for a free consultation.
2104 S QUEBEC ST Arlington, VA 22204
3 Beds
2 Baths
1,565 SqFt
Key Details
Sold Price $674,000
Property Type Single Family Home
Sub Type Detached
Listing Status Sold
Purchase Type For Sale
Square Footage 1,565 sqft
Price per Sqft $430
Subdivision Douglas Park
MLS Listing ID VAAR154096
Sold Date 10/30/19
Style Bungalow
Bedrooms 3
Full Baths 2
HOA Y/N N
Abv Grd Liv Area 1,025
Originating Board BRIGHT
Year Built 1946
Annual Tax Amount $5,424
Tax Year 2019
Lot Size 5,000 Sqft
Acres 0.11
Property Description
Price Improvement!! Open the door and step inside this completely renovated, craftsman-inspired, light-filled home! The main floor is perfect for today s lifestyle, with an open concept living space anchored by gleaming hardwood flooring. With autumn on the way, you ll look forward to lounging in front of the warm and inviting brick fireplace. And the stunning, yet practical, kitchen will appeal to those wanting to hone their culinary skills as it features gas cooking, stainless and granite, and a generous amount of counter and cabinet space. With three bedrooms and two full baths on three levels, this home provides an abundance of space for living and storage. The finished lower level can serve as either a large master bedroom suite or a wonderful retreat for games and entertainment when staying in for the evening.The nicely-sized back yard is great for gardening or a place for the pup to romp. Stroll to Shirlington s restaurants, shops, and theatres. Enjoy the nearby bike paths and trails, the athletic fields and playground at Fort Barnard Park, and even a nearby dog park. This home is ready for those seeking the convenience of an urban lifestyle with a love for the outdoors.
Location
State VA
County Arlington
Zoning R-6
Rooms
Other Rooms Living Room, Dining Room, Bedroom 2, Bedroom 3, Kitchen, Den, Bedroom 1, Bathroom 1, Bathroom 2
Basement Other, Connecting Stairway, Heated, Improved, Interior Access, Outside Entrance, Walkout Level, Windows
Main Level Bedrooms 1
Interior
Interior Features Floor Plan - Open, Recessed Lighting, Wood Floors, Entry Level Bedroom, Dining Area, Built-Ins
Heating Forced Air
Cooling Central A/C
Fireplaces Number 1
Fireplaces Type Wood
Equipment Built-In Microwave, Dishwasher, Disposal, Dryer, Oven - Single, Oven/Range - Gas, Refrigerator, Stainless Steel Appliances, Washer
Fireplace Y
Appliance Built-In Microwave, Dishwasher, Disposal, Dryer, Oven - Single, Oven/Range - Gas, Refrigerator, Stainless Steel Appliances, Washer
Heat Source Natural Gas
Exterior
Water Access N
Accessibility None
Garage N
Building
Story 3+
Sewer Public Sewer
Water Public
Architectural Style Bungalow
Level or Stories 3+
Additional Building Above Grade, Below Grade
New Construction N
Schools
Elementary Schools Randolph
Middle Schools Jefferson
High Schools Wakefield
School District Arlington County Public Schools
Others
Senior Community No
Tax ID 26-024-029
Ownership Fee Simple
SqFt Source Assessor
Horse Property N
Special Listing Condition Standard
Read Less
Want to know what your home might be worth? Contact us for a FREE valuation!

Our team is ready to help you sell your home for the highest possible price ASAP

Bought with David Buckingham • Richey Real Estate Services

GET MORE INFORMATION





