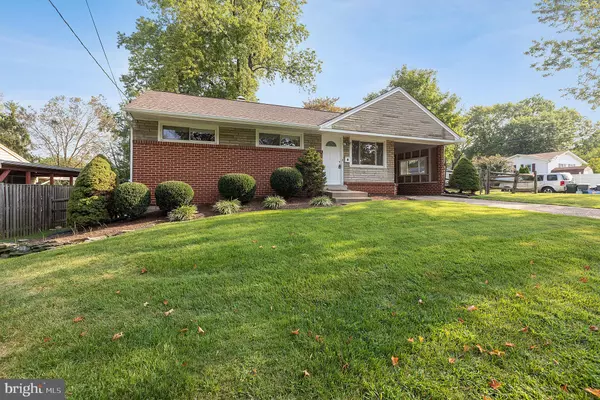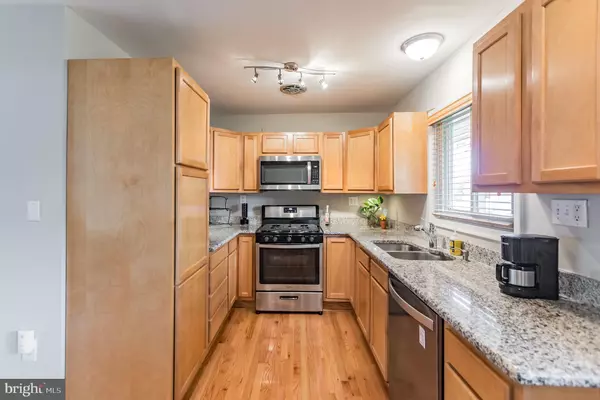$399,000
$399,000
For more information regarding the value of a property, please contact us for a free consultation.
4301 ELIZABETH ST Rockville, MD 20853
3 Beds
2 Baths
1,334 SqFt
Key Details
Sold Price $399,000
Property Type Single Family Home
Sub Type Detached
Listing Status Sold
Purchase Type For Sale
Square Footage 1,334 sqft
Price per Sqft $299
Subdivision Brookhaven
MLS Listing ID MDMC678288
Sold Date 10/29/19
Style Ranch/Rambler
Bedrooms 3
Full Baths 2
HOA Y/N N
Abv Grd Liv Area 884
Originating Board BRIGHT
Year Built 1955
Annual Tax Amount $3,825
Tax Year 2019
Lot Size 7,554 Sqft
Acres 0.17
Property Description
Welcome to this 3 bedroom, 2 bath home located in the Brookhaven subdivision of Rockville. This home boasts gleaming hardwood floors on the main level, a gourmet kitchen with granite counters and stainless steel appliances. This home has been freshly painted and has new plush carpeting in the basement. Additionally, there is a new roof and gutters installed July 2019. You will love the large recreation room in the lower level and the close convenience to quality shopping, restaurants, parks and major commuter routes. **Seller requires a strong Pre-Approval Letter and completed GCAAR Financial Information Sheet with all contracts. **
Location
State MD
County Montgomery
Zoning R60
Rooms
Basement Fully Finished, Outside Entrance, Connecting Stairway
Main Level Bedrooms 3
Interior
Interior Features Attic, Carpet, Combination Kitchen/Dining, Recessed Lighting, Wood Floors, Floor Plan - Open, Kitchen - Gourmet, Tub Shower
Heating Forced Air
Cooling Central A/C
Flooring Hardwood, Carpet
Equipment Stainless Steel Appliances, Refrigerator, Built-In Microwave, Dishwasher, Disposal, Dryer, Exhaust Fan, Oven/Range - Gas, Washer, Water Heater
Furnishings Yes
Window Features Double Pane
Appliance Stainless Steel Appliances, Refrigerator, Built-In Microwave, Dishwasher, Disposal, Dryer, Exhaust Fan, Oven/Range - Gas, Washer, Water Heater
Heat Source Natural Gas
Laundry Basement, Hookup
Exterior
Exterior Feature Patio(s)
Garage Spaces 1.0
Fence Split Rail
Waterfront N
Water Access N
Roof Type Shingle
Accessibility Doors - Swing In
Porch Patio(s)
Total Parking Spaces 1
Garage N
Building
Lot Description Corner, Landscaping
Story 2
Sewer Public Sewer
Water Public
Architectural Style Ranch/Rambler
Level or Stories 2
Additional Building Above Grade, Below Grade
New Construction N
Schools
Elementary Schools Wheaton Woods
Middle Schools Parkland
High Schools Wheaton
School District Montgomery County Public Schools
Others
Senior Community No
Tax ID 161301308551
Ownership Fee Simple
SqFt Source Estimated
Acceptable Financing Cash, Conventional, FHA, VA
Horse Property N
Listing Terms Cash, Conventional, FHA, VA
Financing Cash,Conventional,FHA,VA
Special Listing Condition Standard
Read Less
Want to know what your home might be worth? Contact us for a FREE valuation!

Our team is ready to help you sell your home for the highest possible price ASAP

Bought with Edward H Vasquez • The ONE Street Company

GET MORE INFORMATION





