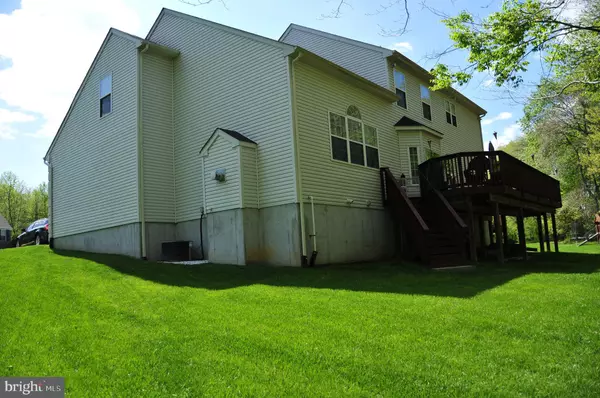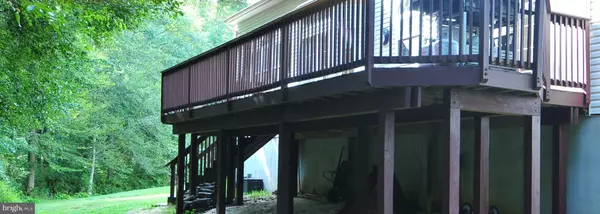$389,900
$389,900
For more information regarding the value of a property, please contact us for a free consultation.
123 BERWYCK CT Newark, DE 19702
4 Beds
4 Baths
9,148 Sqft Lot
Key Details
Sold Price $389,900
Property Type Single Family Home
Sub Type Detached
Listing Status Sold
Purchase Type For Sale
Subdivision Deerborne Woods
MLS Listing ID DENC484286
Sold Date 10/25/19
Style Colonial
Bedrooms 4
Full Baths 3
Half Baths 1
HOA Fees $20/ann
HOA Y/N Y
Originating Board BRIGHT
Year Built 2000
Annual Tax Amount $3,247
Tax Year 2018
Lot Size 9,148 Sqft
Acres 0.21
Lot Dimensions 61.80 x 102.10
Property Description
Welcome to what could be your beautiful new Cul de Sac located home at 123 Berwyck Ct. in Deerborne Woods. Enter this home through the 2 story foyer with glistening hardwood floors that continues through the eat in kitchen with large island, tile backsplash,granite countertops, and double sink. The kitchen also has a slider that leads to wonderfully large deck that extends almost the length of the home. Kitchen view continues through to the family room with gas fireplace, large windows for amazing lighting and view of private space, soaring 2 story vaulted ceiling, as well as additional staircase to upstairs. Dining room has chair rail and crown mulding to add to the special look and feel of the room. Living room has crown molding and double glass pane doors for privacy. First floor laundry for convenience. There is also an office on the first floor of this home with a slider to the deck to allow for calls to easily be taken inside or out and plenty of sun light while you work.Go up either the front or back staircase to the upstairs that offers 4 large bedrooms and 2 full baths. In the master bedroom which has a vaulted ceiling, you will find a walk in closet as well as a full 4 piece bathroom with shining granite countertops, double sink, and a jetted tub enclosed in tile. Second bath offers granite counter as well. The other 3 bedrooms are large with good closet space and 4th bedroom has 2 closets. This is not where the wonder of this home ends.You can find additional space for enjoyment in the large, fully finished basement completed with recessed lighting, an additional full bathroom(stall shower no tub), and a bar. 9 foot ceilings are throughout the house as is crown molding in various areas of the home as well as several included ceiling fans. New upgraded heater and air conditioning were installed in 2014 and serviced in 2019 to keep you nice and comfortable. Brand new architectural shingle roof was installed in June of 2019. Community offers 2 playgrounds as well as sidewalks throughout and a tennis court. This home is convenient to I95, 896, and 40 as well as is within the 5 mile radius for Newark Charter. Home is back on market with repairs being contracted. Showing resume 9/4/19.
Location
State DE
County New Castle
Area Newark/Glasgow (30905)
Zoning NC21
Rooms
Other Rooms Living Room, Dining Room, Primary Bedroom, Bedroom 2, Bedroom 3, Bedroom 4, Kitchen, Family Room, Office
Basement Full, Poured Concrete
Interior
Interior Features Additional Stairway, Air Filter System, Attic, Bar, Carpet, Ceiling Fan(s), Crown Moldings, Dining Area, Family Room Off Kitchen, Floor Plan - Open, Formal/Separate Dining Room, Kitchen - Eat-In, Kitchen - Island, Primary Bath(s), Pantry, Soaking Tub, Stall Shower, Tub Shower, Upgraded Countertops, Walk-in Closet(s), Wet/Dry Bar, Window Treatments, Wood Floors
Hot Water Natural Gas
Heating Forced Air
Cooling Central A/C
Flooring Carpet, Hardwood, Vinyl
Fireplaces Number 1
Fireplaces Type Gas/Propane
Equipment Dishwasher, Disposal, Built-In Microwave, Air Cleaner, Microwave, Water Heater
Furnishings No
Fireplace Y
Appliance Dishwasher, Disposal, Built-In Microwave, Air Cleaner, Microwave, Water Heater
Heat Source Natural Gas
Laundry Main Floor
Exterior
Exterior Feature Deck(s)
Parking Features Additional Storage Area, Garage - Front Entry, Garage Door Opener, Inside Access
Garage Spaces 6.0
Amenities Available Tennis Courts, Tot Lots/Playground
Water Access N
Roof Type Architectural Shingle
Street Surface Black Top
Accessibility Accessible Switches/Outlets
Porch Deck(s)
Road Frontage State
Attached Garage 2
Total Parking Spaces 6
Garage Y
Building
Story 2
Sewer Public Sewer
Water Public
Architectural Style Colonial
Level or Stories 2
Additional Building Above Grade, Below Grade
Structure Type 9'+ Ceilings,Cathedral Ceilings,2 Story Ceilings,Dry Wall,Vaulted Ceilings
New Construction N
Schools
School District Christina
Others
Pets Allowed Y
HOA Fee Include Common Area Maintenance
Senior Community No
Tax ID 11-016.40-068
Ownership Fee Simple
SqFt Source Assessor
Security Features Carbon Monoxide Detector(s),Security System,Smoke Detector
Acceptable Financing Cash, Conventional, VA
Horse Property N
Listing Terms Cash, Conventional, VA
Financing Cash,Conventional,VA
Special Listing Condition Standard
Pets Allowed Number Limit
Read Less
Want to know what your home might be worth? Contact us for a FREE valuation!

Our team is ready to help you sell your home for the highest possible price ASAP

Bought with Kristen Rosaio • BHHS Fox & Roach-Concord

GET MORE INFORMATION





