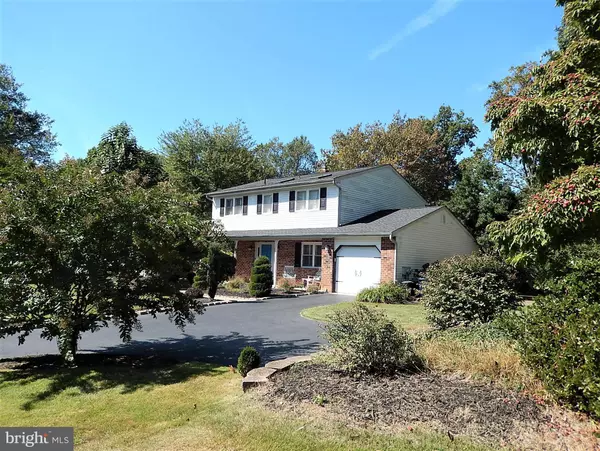$489,000
$499,900
2.2%For more information regarding the value of a property, please contact us for a free consultation.
3815 SHARON DR Garnet Valley, PA 19060
5 Beds
4 Baths
2,949 SqFt
Key Details
Sold Price $489,000
Property Type Single Family Home
Sub Type Detached
Listing Status Sold
Purchase Type For Sale
Square Footage 2,949 sqft
Price per Sqft $165
Subdivision None Available
MLS Listing ID PADE497610
Sold Date 10/25/19
Style Colonial
Bedrooms 5
Full Baths 3
Half Baths 1
HOA Y/N N
Abv Grd Liv Area 2,949
Originating Board BRIGHT
Year Built 1981
Annual Tax Amount $9,510
Tax Year 2018
Lot Size 0.680 Acres
Acres 0.68
Lot Dimensions 150.00 x 200.00
Property Description
Looking for an in law suite or au pair or private home office? Look no further! Make it a point to see this move in ready home in Garnet Valley School District! Large, sunny formal living room, with high hats, hardwood floors, crown molding and plantation shutters. Formal dining room with hardwood flooring, crown molding and chair rail. Large family room with gorgeous brick, wood-burning fireplace. Kitchen features plenty of counter space and cabinets, stainless steel appliances, granite counter tops and recessed lighting. Separate eating area. Step Down to a gorgeous sunroom with tiled flooring and vaulted ceilings (has its own space heater for 4 seasons living). New powder room!! Second floor features a large master bedroom with new hardwood floors, skylight, large closet and full master bath. Three additional generous sized bedrooms. Lower level is finished with second family room, newer carpet and plenty of storage. IN LAW or AU PAIRE suite with separate entrance (currently used as in-home office), with living area, kitchenette, bedroom and full bath with its separate entrance and exit to rear yard. The yard is beautifully landscaped and is level and additional parking was created. All of this close to main roads to Wilmington and Center City, parks and shopping! Be "home" for the Holidays!
Location
State PA
County Delaware
Area Bethel Twp (10403)
Zoning RES
Rooms
Other Rooms Living Room, Dining Room, Primary Bedroom, Bedroom 2, Bedroom 3, Bedroom 4, Kitchen, Family Room, Sun/Florida Room, In-Law/auPair/Suite, Primary Bathroom, Full Bath, Half Bath
Basement Fully Finished
Main Level Bedrooms 1
Interior
Interior Features Crown Moldings, Family Room Off Kitchen, Formal/Separate Dining Room, Kitchen - Eat-In, Primary Bath(s), Bathroom - Stall Shower, Wood Floors
Hot Water Electric
Heating Forced Air
Cooling Central A/C
Flooring Hardwood, Carpet, Ceramic Tile
Fireplaces Number 1
Fireplaces Type Brick, Wood
Equipment Built-In Microwave, Dishwasher, Oven/Range - Electric, Stainless Steel Appliances
Fireplace Y
Appliance Built-In Microwave, Dishwasher, Oven/Range - Electric, Stainless Steel Appliances
Heat Source Oil
Exterior
Parking Features Garage Door Opener, Inside Access
Garage Spaces 4.0
Utilities Available Under Ground, Cable TV
Water Access N
Roof Type Shingle
Accessibility None
Attached Garage 1
Total Parking Spaces 4
Garage Y
Building
Story 2
Sewer Public Sewer
Water Public
Architectural Style Colonial
Level or Stories 2
Additional Building Above Grade, Below Grade
New Construction N
Schools
Elementary Schools Bethel Springs
Middle Schools Garnet Valley
High Schools Garnet Valley
School District Garnet Valley
Others
Senior Community No
Tax ID 03-00-00509-23
Ownership Fee Simple
SqFt Source Assessor
Acceptable Financing Conventional, Cash, VA
Listing Terms Conventional, Cash, VA
Financing Conventional,Cash,VA
Special Listing Condition Standard
Read Less
Want to know what your home might be worth? Contact us for a FREE valuation!

Our team is ready to help you sell your home for the highest possible price ASAP

Bought with Nancy M Della Vecchio • RE/MAX Hometown Realtors

GET MORE INFORMATION





