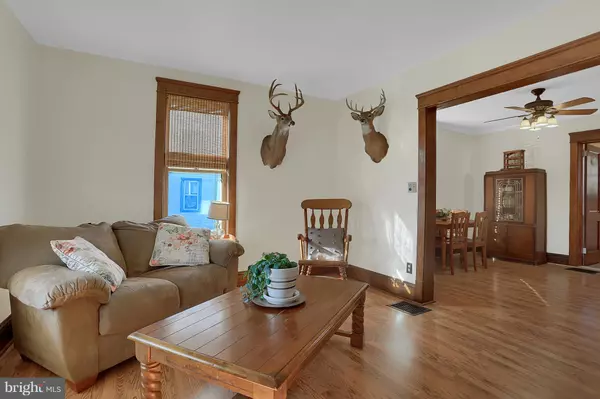$165,000
$174,900
5.7%For more information regarding the value of a property, please contact us for a free consultation.
1726 CARROLLS TRACT RD Orrtanna, PA 17353
4 Beds
2 Baths
1,720 SqFt
Key Details
Sold Price $165,000
Property Type Single Family Home
Sub Type Detached
Listing Status Sold
Purchase Type For Sale
Square Footage 1,720 sqft
Price per Sqft $95
Subdivision Orrtanna
MLS Listing ID PAAD108244
Sold Date 10/25/19
Style Bungalow
Bedrooms 4
Full Baths 2
HOA Y/N N
Abv Grd Liv Area 1,720
Originating Board BRIGHT
Year Built 1914
Annual Tax Amount $3,270
Tax Year 2020
Lot Size 10,890 Sqft
Acres 0.25
Property Description
Charming, remodeled, and move-in-ready home in beautiful Orrtanna! This 4 bedroom home features an inviting floorplan perfect for gathering with family and friends, beautiful wide moldings and trim, gorgeous laminate flooring, spacious living room, separate dining room, cozy family room, newly remodeled bathrooms, and so much more! Many updates throughout including updated electrical, newer furnace and central air conditioning, newer hot water heater, and new roof installed in 2017. Charming front porch and large rear yard perfect for outdoor enjoyment! Easy drive to Gettysburg, Fairfield, Chambersburg, and Maryland. Contact to schedule your private showing today and you could be calling this house your home in no time!
Location
State PA
County Adams
Area Hamiltonban Twp (14318)
Zoning RESIDENTIAL
Rooms
Other Rooms Living Room, Dining Room, Bedroom 2, Bedroom 3, Bedroom 4, Kitchen, Family Room, Bedroom 1, Laundry, Bathroom 1, Half Bath
Basement Full, Sump Pump
Interior
Interior Features Ceiling Fan(s), Dining Area, Family Room Off Kitchen, Wood Floors, Recessed Lighting, Built-Ins, Crown Moldings, Floor Plan - Traditional, Formal/Separate Dining Room, Wainscotting
Hot Water Natural Gas
Heating Forced Air
Cooling Central A/C
Flooring Hardwood
Heat Source Natural Gas
Laundry Main Floor
Exterior
Exterior Feature Porch(es)
Parking Features Garage - Front Entry
Garage Spaces 1.0
Water Access N
Roof Type Asphalt,Shingle
Accessibility None
Porch Porch(es)
Total Parking Spaces 1
Garage Y
Building
Lot Description Cleared, Landscaping, Level, Rear Yard, Backs to Trees
Story 2.5
Sewer Public Sewer
Water Well
Architectural Style Bungalow
Level or Stories 2.5
Additional Building Above Grade, Below Grade
New Construction N
Schools
Elementary Schools Fairfield Area
Middle Schools Fairfield Area
High Schools Fairfield Area
School District Fairfield Area
Others
Senior Community No
Tax ID 18C12-0073---000
Ownership Fee Simple
SqFt Source Estimated
Security Features Smoke Detector
Acceptable Financing Cash, Conventional, FHA, VA, USDA
Listing Terms Cash, Conventional, FHA, VA, USDA
Financing Cash,Conventional,FHA,VA,USDA
Special Listing Condition Standard
Read Less
Want to know what your home might be worth? Contact us for a FREE valuation!

Our team is ready to help you sell your home for the highest possible price ASAP

Bought with Donna Walker • Sites Realty, Inc.
GET MORE INFORMATION





