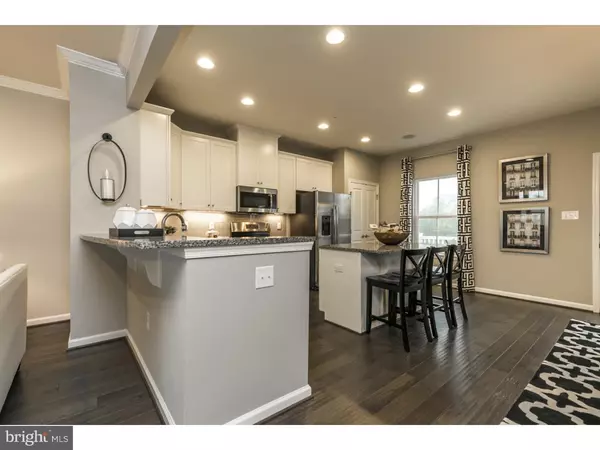$339,990
$344,990
1.4%For more information regarding the value of a property, please contact us for a free consultation.
410 ARBOR BLVD Perkasie, PA 18944
3 Beds
3 Baths
2,092 SqFt
Key Details
Sold Price $339,990
Property Type Townhouse
Sub Type Interior Row/Townhouse
Listing Status Sold
Purchase Type For Sale
Square Footage 2,092 sqft
Price per Sqft $162
Subdivision Perkasie Woods
MLS Listing ID PABU471010
Sold Date 10/18/19
Style Contemporary,Traditional
Bedrooms 3
Full Baths 2
Half Baths 1
HOA Fees $99/mo
HOA Y/N Y
Abv Grd Liv Area 2,092
Originating Board BRIGHT
Year Built 2018
Tax Year 2019
Lot Size 2,200 Sqft
Acres 0.05
Lot Dimensions 22X100
Property Description
Hurry in for our FINAL home for sale at Perkasie Woods! Highly upgraded END unit Mendelssohn with a 1 car garage. This unit is loaded & ready for an October delivery!Fabulous floorplan where the convenience of townhome living meets the amenities of a single family home. One Car garage and finished rec room with powder room and a walkout basement. Head up the upgraded oak stairs to the main living level, with rural misty gray hardwood flooring throughout the main floor. An entertainer's kitchen complete with 9 foot island and white hardwood Sonoma painted Linen Cabinets with island, gas range and stainless steel appliances including a side-by-side refrigerator. The Kitchen opens up onto a bright and airy living room, perfect for entertaining. Upstairs are two spacious bedrooms with ample closet space and a hall bath. A generous Owner's Bedroom that features a tray ceiling and a huge walk-in closet, with a separate Owner's Bath features a dual vanity and over-sized shower. You'll also love your convenient 2nd floor laundry with top load washer and dryer that is included! Recess lights throughout the whole house! By appointment Only! Call Heather today at 267-535-1456 TO SCHEDULE YOUR APPOINTMENT!Comes with $5,500 CASH towards closing costs.
Location
State PA
County Bucks
Area Perkasie Boro (10133)
Zoning RESIDENTIAL
Rooms
Other Rooms Living Room, Dining Room, Primary Bedroom, Bedroom 2, Kitchen, Family Room, Bedroom 1, Laundry, Other, Attic
Basement Full, Outside Entrance
Interior
Interior Features Primary Bath(s), Butlers Pantry, Sprinkler System, Kitchen - Eat-In
Hot Water Natural Gas, Electric
Heating Forced Air, Energy Star Heating System, Programmable Thermostat
Cooling Central A/C
Flooring Wood, Fully Carpeted, Vinyl, Tile/Brick
Equipment Built-In Range, Oven - Self Cleaning, Dishwasher, Disposal, Energy Efficient Appliances, Built-In Microwave
Fireplace N
Window Features Energy Efficient
Appliance Built-In Range, Oven - Self Cleaning, Dishwasher, Disposal, Energy Efficient Appliances, Built-In Microwave
Heat Source Natural Gas
Laundry Upper Floor
Exterior
Exterior Feature Deck(s)
Parking Features Inside Access
Garage Spaces 4.0
Utilities Available Cable TV
Amenities Available Tot Lots/Playground
Water Access N
Roof Type Pitched,Shingle
Accessibility None
Porch Deck(s)
Attached Garage 1
Total Parking Spaces 4
Garage Y
Building
Lot Description Level, Trees/Wooded, Rear Yard
Story 3+
Foundation Concrete Perimeter, Slab
Sewer Public Sewer
Water Public
Architectural Style Contemporary, Traditional
Level or Stories 3+
Additional Building Above Grade
Structure Type 9'+ Ceilings
New Construction Y
Schools
Elementary Schools Sellersville
Middle Schools Pennridge Central
High Schools Pennridge
School District Pennridge
Others
Pets Allowed Y
HOA Fee Include Common Area Maintenance,Lawn Maintenance,Snow Removal,Trash,Management
Senior Community No
Tax ID 33-009-005-139
Ownership Fee Simple
SqFt Source Estimated
Acceptable Financing Conventional, VA, FHA 203(b), USDA
Listing Terms Conventional, VA, FHA 203(b), USDA
Financing Conventional,VA,FHA 203(b),USDA
Special Listing Condition Standard
Pets Allowed Case by Case Basis
Read Less
Want to know what your home might be worth? Contact us for a FREE valuation!

Our team is ready to help you sell your home for the highest possible price ASAP

Bought with Cathy Antonucci • RE/MAX 440 - Perkasie
GET MORE INFORMATION





