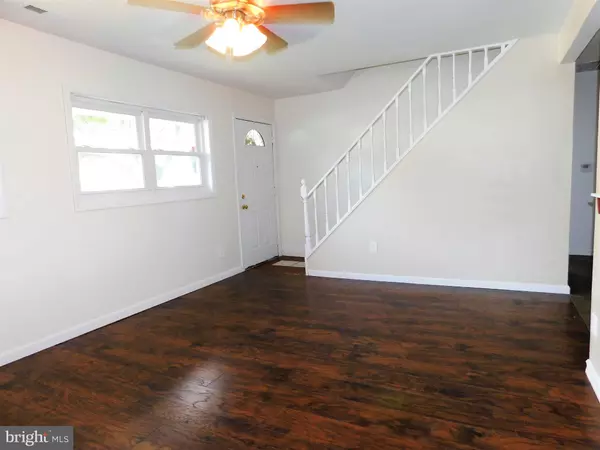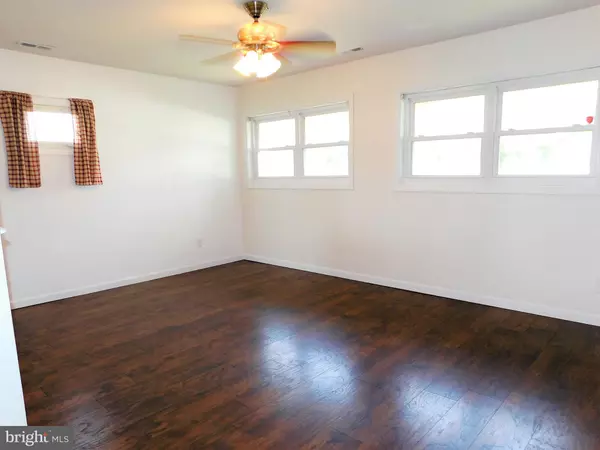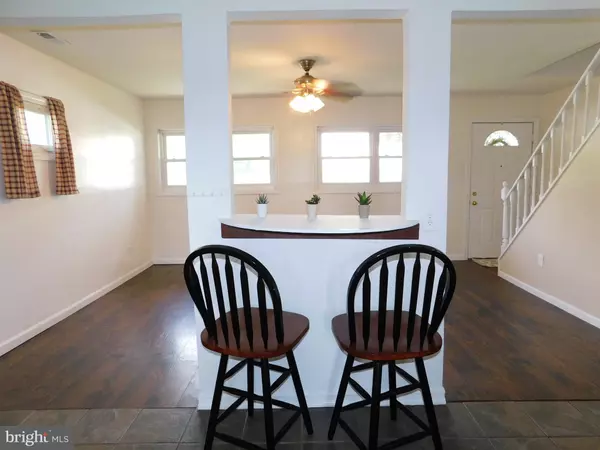$160,000
$164,500
2.7%For more information regarding the value of a property, please contact us for a free consultation.
1512 CRITTENDEN RD Wilmington, DE 19805
3 Beds
1 Bath
1,275 SqFt
Key Details
Sold Price $160,000
Property Type Single Family Home
Sub Type Detached
Listing Status Sold
Purchase Type For Sale
Square Footage 1,275 sqft
Price per Sqft $125
Subdivision Willow Run
MLS Listing ID DENC478526
Sold Date 10/18/19
Style Cape Cod
Bedrooms 3
Full Baths 1
HOA Y/N N
Abv Grd Liv Area 1,275
Originating Board BRIGHT
Year Built 1950
Annual Tax Amount $1,260
Tax Year 2018
Lot Size 6,970 Sqft
Acres 0.16
Lot Dimensions 65.00 x 110.50
Property Description
This classic and charming cape cod home is full of modern day amenities and is located in a desirable area! Enter the recently tiled entryway into newly installed living room hardwood floors. The pass through adds convenience and charm as it can be used as a 2-stool breakfast nook. The kitchen boasts tile floors and granite counter tops with a luxurious deep stainless steel under mount kitchen sink! A fully updated bathroom and 2 bedrooms complete the first floor living space. The second floor has 1 additional bedroom and large bonus room that has the 2nd floor laundry, this is where the home's traditional cape cod style really shines. The vaulted ceilings add both dimension and character to this colonial home.The private backyard is large and perfect for entertaining.The location is ideal -just off 95 convenient to Philadelphia, Wilmington and Baltimore. NEW HVAC SYSTEM INSTALLED IN 2018! Solar roof panels from Solar City are sure to reduce your energy expenses. New paint and carpeting throughout. This is a must see property!
Location
State DE
County New Castle
Area Elsmere/Newport/Pike Creek (30903)
Zoning NC6.5
Rooms
Other Rooms Living Room, Bedroom 2, Kitchen, Bedroom 1, Bathroom 3, Bonus Room
Main Level Bedrooms 2
Interior
Interior Features Breakfast Area, Carpet, Ceiling Fan(s), Floor Plan - Open, Kitchen - Eat-In, Upgraded Countertops
Heating Hot Water
Cooling Central A/C
Equipment Dishwasher, Disposal, Dryer, Microwave, Oven/Range - Gas, Refrigerator, Washer
Fireplace N
Appliance Dishwasher, Disposal, Dryer, Microwave, Oven/Range - Gas, Refrigerator, Washer
Heat Source Natural Gas
Laundry Upper Floor
Exterior
Fence Partially
Water Access N
Roof Type Shingle
Accessibility None
Garage N
Building
Story 2
Foundation Slab
Sewer Public Sewer
Water Public
Architectural Style Cape Cod
Level or Stories 2
Additional Building Above Grade, Below Grade
New Construction N
Schools
Elementary Schools Austin D. Baltz
Middle Schools Alexis I. Du Pont
High Schools Thomas Mckean
School District Red Clay Consolidated
Others
Senior Community No
Tax ID 07-035.20-059
Ownership Fee Simple
SqFt Source Assessor
Special Listing Condition Standard
Read Less
Want to know what your home might be worth? Contact us for a FREE valuation!

Our team is ready to help you sell your home for the highest possible price ASAP

Bought with Juan Soto • BHHS Fox & Roach-Newark

GET MORE INFORMATION





