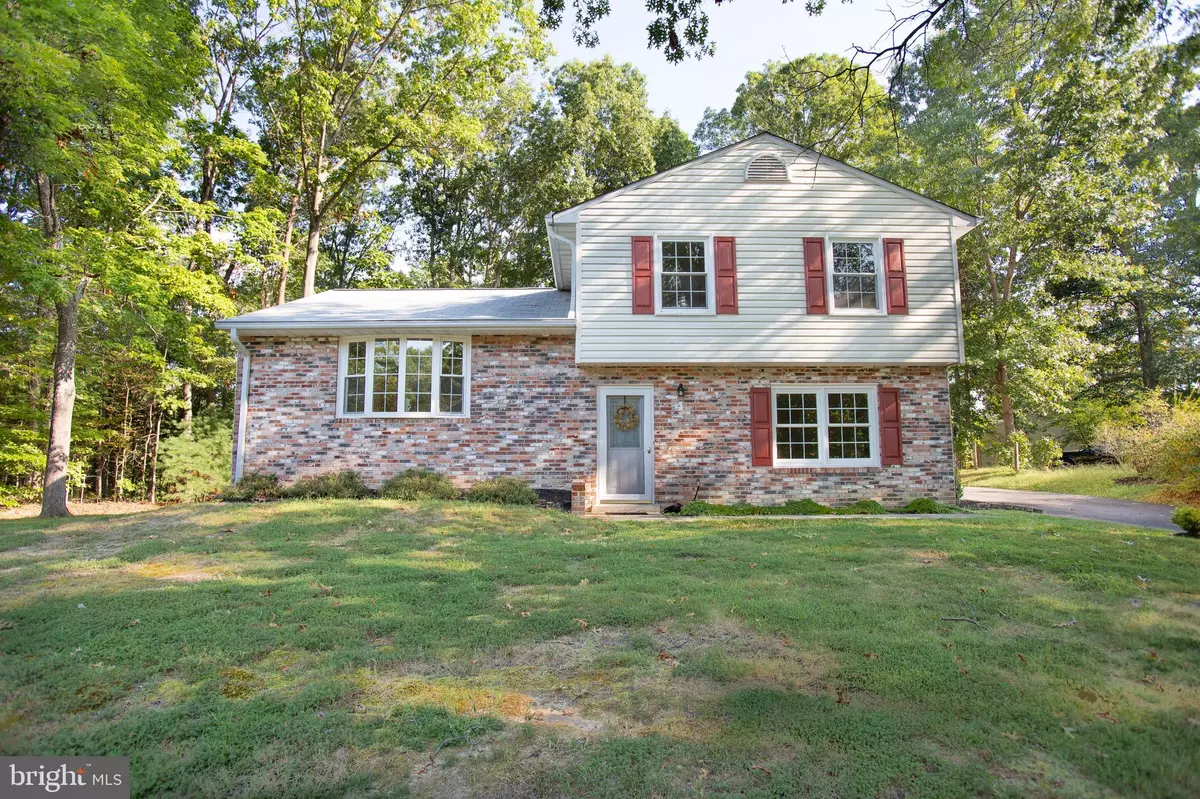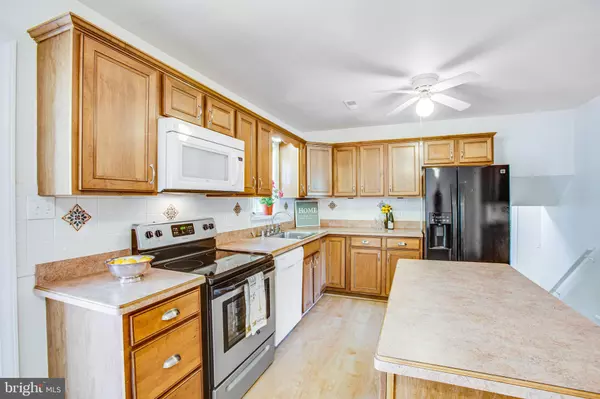$249,900
$249,900
For more information regarding the value of a property, please contact us for a free consultation.
4 EDGEWOOD CIR Fredericksburg, VA 22405
3 Beds
2 Baths
1,136 SqFt
Key Details
Sold Price $249,900
Property Type Single Family Home
Sub Type Detached
Listing Status Sold
Purchase Type For Sale
Square Footage 1,136 sqft
Price per Sqft $219
Subdivision Hickory Ridge
MLS Listing ID VAST214620
Sold Date 10/18/19
Style Split Foyer,Split Level
Bedrooms 3
Full Baths 2
HOA Y/N N
Abv Grd Liv Area 1,136
Originating Board BRIGHT
Year Built 1977
Annual Tax Amount $1,742
Tax Year 2018
Lot Size 0.426 Acres
Acres 0.43
Property Description
This home has been freshly painted and carpeted and is ready for a new owner. Situated on a cul de sac and surrounded by a border of trees, this is the perfect place to come home to at the end of the day. Featuring a sunny family room with gas fireplace on the main level, formal living room and kitchen on the middle level, and 3 BR upstairs you can't beat this layout for casual living. The kitchen and bathrooms have been remodeled in the last seven years so move in and begin enjoying your new home immediately.
Location
State VA
County Stafford
Zoning R1
Rooms
Other Rooms Living Room, Primary Bedroom, Bedroom 2, Kitchen, Family Room, Bedroom 1, Laundry, Bathroom 1, Bathroom 2
Basement Daylight, Partial, Side Entrance, Walkout Level, Windows, Fully Finished
Interior
Interior Features Ceiling Fan(s)
Hot Water Electric
Heating Heat Pump(s)
Cooling Central A/C, Ceiling Fan(s)
Fireplaces Number 1
Fireplaces Type Gas/Propane
Equipment Built-In Microwave, Washer, Dryer, Dishwasher, Disposal, Refrigerator, Stove, Exhaust Fan, Oven/Range - Electric, Water Heater
Fireplace Y
Window Features Bay/Bow,Vinyl Clad
Appliance Built-In Microwave, Washer, Dryer, Dishwasher, Disposal, Refrigerator, Stove, Exhaust Fan, Oven/Range - Electric, Water Heater
Heat Source Electric
Exterior
Exterior Feature Deck(s)
Water Access N
Accessibility None
Porch Deck(s)
Garage N
Building
Lot Description Backs to Trees, Cul-de-sac, Partly Wooded, Rear Yard
Story 3+
Sewer Public Sewer
Water Public
Architectural Style Split Foyer, Split Level
Level or Stories 3+
Additional Building Above Grade
New Construction N
Schools
Elementary Schools Conway
Middle Schools Edward E. Drew
High Schools Stafford
School District Stafford County Public Schools
Others
Senior Community No
Tax ID 46-G-1- -41
Ownership Fee Simple
SqFt Source Assessor
Special Listing Condition Standard
Read Less
Want to know what your home might be worth? Contact us for a FREE valuation!

Our team is ready to help you sell your home for the highest possible price ASAP

Bought with Sarah E Syverson • EXP Realty, LLC

GET MORE INFORMATION





