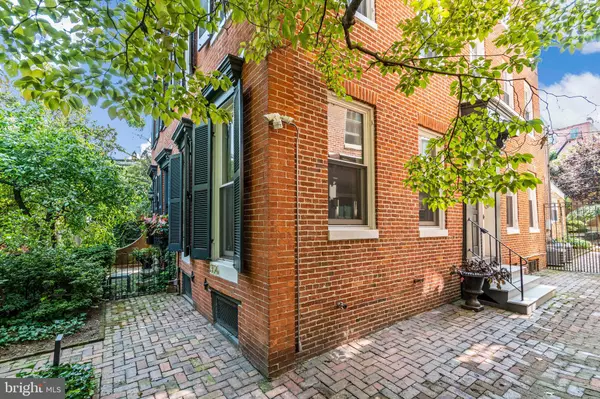$492,000
$475,000
3.6%For more information regarding the value of a property, please contact us for a free consultation.
1304 JOHN ST Baltimore, MD 21217
4 Beds
3 Baths
1,875 SqFt
Key Details
Sold Price $492,000
Property Type Single Family Home
Sub Type Twin/Semi-Detached
Listing Status Sold
Purchase Type For Sale
Square Footage 1,875 sqft
Price per Sqft $262
Subdivision Bolton Hill Historic District
MLS Listing ID MDBA483080
Sold Date 10/16/19
Style Federal
Bedrooms 4
Full Baths 2
Half Baths 1
HOA Y/N N
Abv Grd Liv Area 1,875
Originating Board BRIGHT
Year Built 1850
Annual Tax Amount $6,593
Tax Year 2019
Property Description
Beautifully Renovated End of Group Townhouse with tons of natural light shining through the many windows overlooking the coveted John Street Park in Historic Bolton Hill. John Street is a private street with a beautiful serene fountain and benches to enjoy! Walk in to your living and dining room with solid oak floors, gas fireplace and built-in shelves. Tons of cabinets in the kitchen, brand new appliances and granite counters with plenty of bar seating for a quick bite. Addition off the kitchen with access to the private patio, with in ground lighting, and the 2 car garage! Four Bedrooms upstairs and two bathrooms upstairs with clawfoot tubs with showers and custom tile throughout the bathrooms. Dual zoned AC with Nest thermostats for easy living. Convenient to Penn Station, MICA, Hopkins Shuttle, and the Inner Harbor. Subject to the Midtown Benefits District Surcharge Tax. Schedule your showing today!
Location
State MD
County Baltimore City
Zoning R-7
Rooms
Other Rooms Living Room, Dining Room, Primary Bedroom, Bedroom 2, Bedroom 3, Bedroom 4, Kitchen, Basement, Foyer, Breakfast Room
Basement Connecting Stairway, Daylight, Partial, Poured Concrete, Windows
Interior
Interior Features Breakfast Area, Built-Ins, Ceiling Fan(s), Crown Moldings, Dining Area, Floor Plan - Traditional, Kitchen - Eat-In, Primary Bath(s), Soaking Tub, Upgraded Countertops, Walk-in Closet(s), Wood Floors
Hot Water Natural Gas
Heating Forced Air, Baseboard - Hot Water
Cooling Ceiling Fan(s), Central A/C
Flooring Ceramic Tile, Wood
Fireplaces Type Brick, Mantel(s), Non-Functioning
Equipment Built-In Microwave, Dishwasher, Disposal, Icemaker, Oven - Self Cleaning, Oven/Range - Gas, Refrigerator, Stainless Steel Appliances, Washer/Dryer Stacked, Water Dispenser
Fireplace Y
Appliance Built-In Microwave, Dishwasher, Disposal, Icemaker, Oven - Self Cleaning, Oven/Range - Gas, Refrigerator, Stainless Steel Appliances, Washer/Dryer Stacked, Water Dispenser
Heat Source Natural Gas
Laundry Has Laundry
Exterior
Exterior Feature Patio(s)
Parking Features Garage - Rear Entry
Garage Spaces 2.0
Fence Wood
Water Access N
Roof Type Unknown
Accessibility None
Porch Patio(s)
Total Parking Spaces 2
Garage Y
Building
Story 3+
Sewer Public Sewer
Water Public
Architectural Style Federal
Level or Stories 3+
Additional Building Above Grade, Below Grade
New Construction N
Schools
School District Baltimore City Public Schools
Others
Senior Community No
Tax ID 0311030403 030
Ownership Ground Rent
SqFt Source Estimated
Security Features Carbon Monoxide Detector(s),Electric Alarm,Main Entrance Lock,Motion Detectors,Security System,Smoke Detector
Special Listing Condition Standard
Read Less
Want to know what your home might be worth? Contact us for a FREE valuation!

Our team is ready to help you sell your home for the highest possible price ASAP

Bought with Jessica H Dailey • Cummings & Co. Realtors

GET MORE INFORMATION





