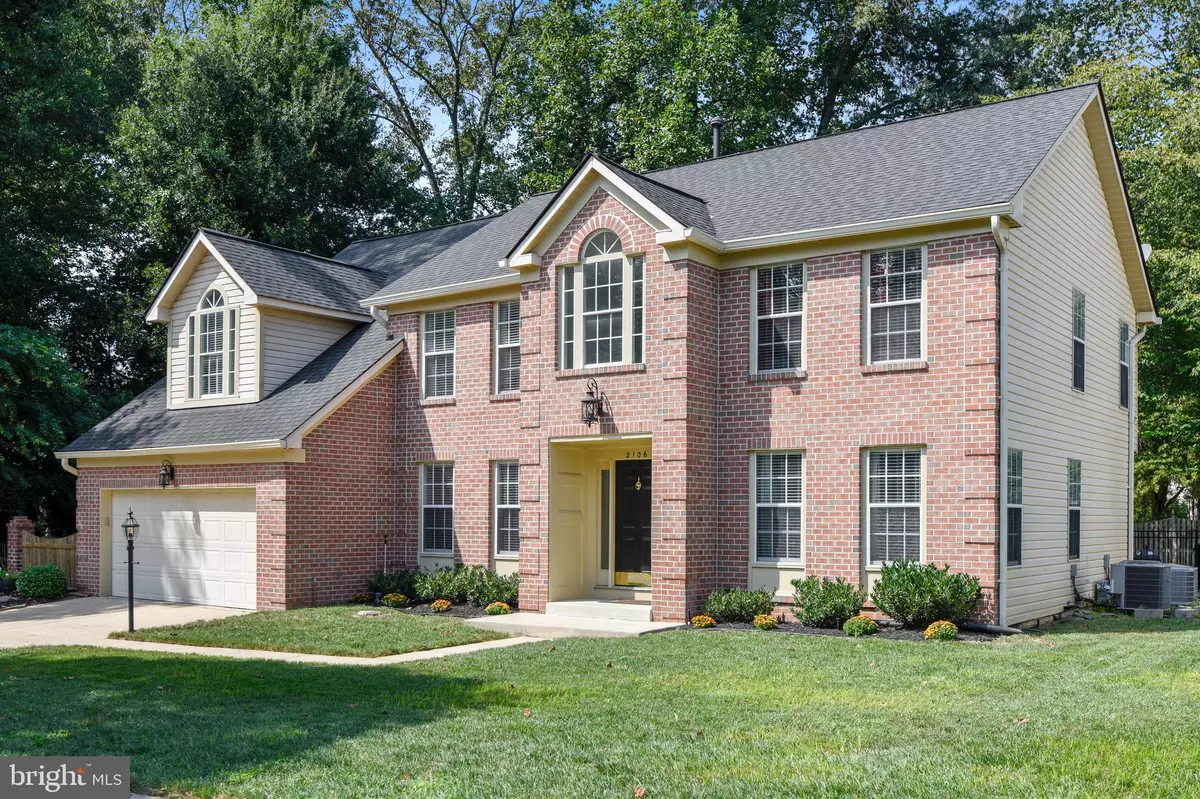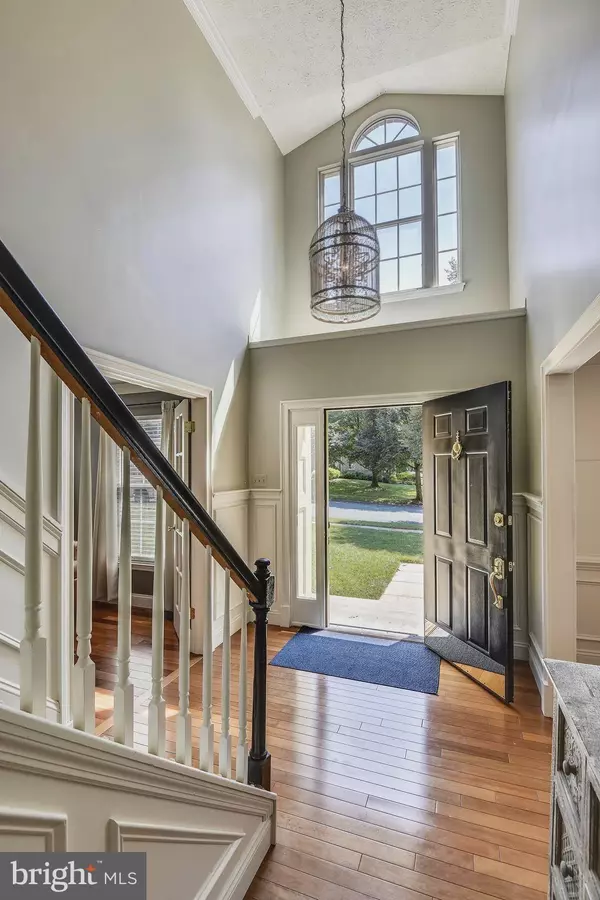$624,900
$624,900
For more information regarding the value of a property, please contact us for a free consultation.
2106 CROSSGATE DR Crofton, MD 21114
5 Beds
4 Baths
3,218 SqFt
Key Details
Sold Price $624,900
Property Type Single Family Home
Sub Type Detached
Listing Status Sold
Purchase Type For Sale
Square Footage 3,218 sqft
Price per Sqft $194
Subdivision Crofton Woods
MLS Listing ID MDAA411368
Sold Date 10/16/19
Style Traditional
Bedrooms 5
Full Baths 3
Half Baths 1
HOA Y/N N
Abv Grd Liv Area 3,218
Originating Board BRIGHT
Year Built 1990
Annual Tax Amount $6,367
Tax Year 2018
Lot Size 9,881 Sqft
Acres 0.23
Property Description
Sought after Crofton Woods! This is the largest model in the community. Exquisite Details throughout. Custom molding, Board & Batten Carpentry, Brazilian Kempass Wood Flooring. Antique Center Island , Stainless Appliances and Chefs Gas Range. Sunny family room with Vaulted Ceiling opens to Deck with Pergola. Formal Dining Room and Spacious Living Room are perfect for Entertaining. Relax in the Peaceful Reading Room. The upper level offers an Expansive Master Suite with Jetted Tub and Separate Shower. Three additional Bedrooms and Bath complete the upper level. The lower level offers a generous Rec Room, Bedroom/Den, Full Bath and Large Storage Area. Vacation at Home in your own Private Oasis. Gorgeous in ground pool surrounded by a Paver patio and Fully Fenced Rear Yard. In Ground Irrigation System Guarantees a Green Lawn all summer.
Location
State MD
County Anne Arundel
Zoning R5
Rooms
Other Rooms Living Room, Dining Room, Primary Bedroom, Sitting Room, Bedroom 2, Bedroom 3, Bedroom 4, Bedroom 5, Kitchen, Family Room, Den, Foyer, 2nd Stry Fam Ovrlk, Laundry, Utility Room, Bathroom 2, Bathroom 3, Primary Bathroom, Half Bath
Basement Other
Interior
Interior Features Breakfast Area, Carpet, Ceiling Fan(s), Chair Railings, Crown Moldings, Family Room Off Kitchen, Floor Plan - Open, Formal/Separate Dining Room, Kitchen - Gourmet, Kitchen - Table Space, Primary Bath(s), Recessed Lighting, Skylight(s), Soaking Tub, Sprinkler System, Stall Shower, Walk-in Closet(s), Wainscotting, Window Treatments, Wood Floors
Heating Central
Cooling Central A/C
Flooring Hardwood, Partially Carpeted
Fireplaces Number 1
Equipment Dishwasher, Disposal, Dryer, Dryer - Electric, Oven - Self Cleaning, Stove, Stainless Steel Appliances, Water Heater
Fireplace Y
Window Features Double Pane
Appliance Dishwasher, Disposal, Dryer, Dryer - Electric, Oven - Self Cleaning, Stove, Stainless Steel Appliances, Water Heater
Heat Source Natural Gas
Exterior
Exterior Feature Patio(s), Brick
Garage Additional Storage Area, Garage - Front Entry
Garage Spaces 2.0
Fence Privacy, Rear
Utilities Available Cable TV, Natural Gas Available
Waterfront N
Water Access N
Roof Type Asphalt
Accessibility None
Porch Patio(s), Brick
Attached Garage 2
Total Parking Spaces 2
Garage Y
Building
Story 3+
Sewer Public Sewer
Water Public
Architectural Style Traditional
Level or Stories 3+
Additional Building Above Grade, Below Grade
Structure Type 2 Story Ceilings,9'+ Ceilings
New Construction N
Schools
Elementary Schools Crofton Woods
Middle Schools Crofton
High Schools South River
School District Anne Arundel County Public Schools
Others
Senior Community No
Tax ID 020220490063493
Ownership Fee Simple
SqFt Source Assessor
Acceptable Financing Conventional, Cash, VA
Listing Terms Conventional, Cash, VA
Financing Conventional,Cash,VA
Special Listing Condition Standard
Read Less
Want to know what your home might be worth? Contact us for a FREE valuation!

Our team is ready to help you sell your home for the highest possible price ASAP

Bought with Nicki Palermo • RE/MAX One

GET MORE INFORMATION





