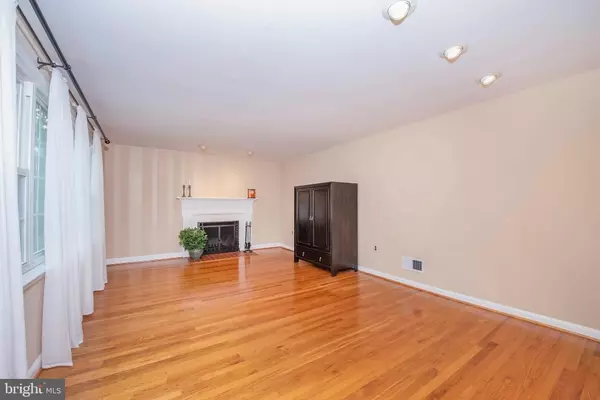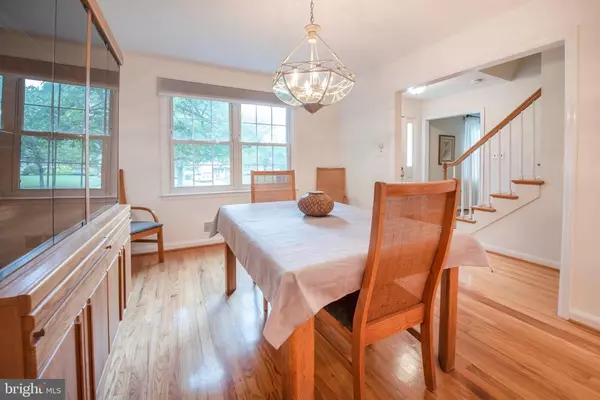$330,000
$350,000
5.7%For more information regarding the value of a property, please contact us for a free consultation.
2416 KNOWLES RD Wilmington, DE 19810
4 Beds
3 Baths
2,025 SqFt
Key Details
Sold Price $330,000
Property Type Single Family Home
Sub Type Detached
Listing Status Sold
Purchase Type For Sale
Square Footage 2,025 sqft
Price per Sqft $162
Subdivision Graylyn Crest
MLS Listing ID DENC485094
Sold Date 10/11/19
Style Colonial
Bedrooms 4
Full Baths 2
Half Baths 1
HOA Fees $1/ann
HOA Y/N Y
Abv Grd Liv Area 2,025
Originating Board BRIGHT
Year Built 1959
Annual Tax Amount $2,740
Tax Year 2018
Lot Size 0.540 Acres
Acres 0.54
Lot Dimensions 189.10 x 296.60
Property Description
One of the rare and few: a TRUE CENTER HALL COLONIAL in North Graylyn Crest! A new front walkway leads to this special home. Don t miss the huge cherry tree in the front yard a gorgeous sight in the Spring! Brand new front full-view storm door makes a nice entry to the foyer. Main floor features a formal living room with fireplace. The dining room was opened to the kitchen for today s more casual living. Large kitchen island for serving/eating. Garden window lets in lots of light. Side door leads to a large yard and easy access to the garage. A cozy den opens to the freshly painted screened porch. The renovated powder room completes this level. Upstairs features 4 generously sized bedrooms and 2 fully renovated bathrooms with on-trend gray tile and high end finishes. They are show-stoppers! The basement is partially finished with plenty of storage and big laundry area. Large .54 acre lot with plenty of trees. Just a few cosmetic touches needed to personalize it for today s d cor. Don t let this great house pass you by!
Location
State DE
County New Castle
Area Brandywine (30901)
Zoning NC10
Rooms
Other Rooms Living Room, Dining Room, Primary Bedroom, Bedroom 2, Bedroom 3, Bedroom 4, Kitchen, Family Room
Basement Full, Partially Finished, Shelving, Sump Pump
Interior
Interior Features Attic, Combination Kitchen/Dining, Kitchen - Island, Primary Bath(s), Window Treatments, Attic/House Fan, Ceiling Fan(s)
Hot Water Natural Gas
Heating Forced Air
Cooling Central A/C
Flooring Hardwood, Ceramic Tile
Fireplaces Number 1
Equipment Oven/Range - Electric, Exhaust Fan, Oven - Self Cleaning, Refrigerator, Range Hood, Dishwasher, Disposal, Dryer, Washer, Water Heater
Fireplace Y
Window Features Insulated
Appliance Oven/Range - Electric, Exhaust Fan, Oven - Self Cleaning, Refrigerator, Range Hood, Dishwasher, Disposal, Dryer, Washer, Water Heater
Heat Source Natural Gas
Laundry Basement
Exterior
Exterior Feature Porch(es)
Parking Features Garage Door Opener
Garage Spaces 1.0
Utilities Available Cable TV Available
Water Access N
Roof Type Shingle
Accessibility None
Porch Porch(es)
Attached Garage 1
Total Parking Spaces 1
Garage Y
Building
Lot Description Front Yard, Landscaping, Level, Rear Yard, SideYard(s)
Story 2
Sewer Public Sewer
Water Public
Architectural Style Colonial
Level or Stories 2
Additional Building Above Grade, Below Grade
Structure Type Dry Wall
New Construction N
Schools
Elementary Schools Forwood
Middle Schools Talley
High Schools Brandywine
School District Brandywine
Others
Senior Community No
Tax ID 06-054.00-134
Ownership Fee Simple
SqFt Source Assessor
Special Listing Condition Standard
Read Less
Want to know what your home might be worth? Contact us for a FREE valuation!

Our team is ready to help you sell your home for the highest possible price ASAP

Bought with Meala S Duckworth • BHHS Fox & Roach-Chadds Ford

GET MORE INFORMATION





