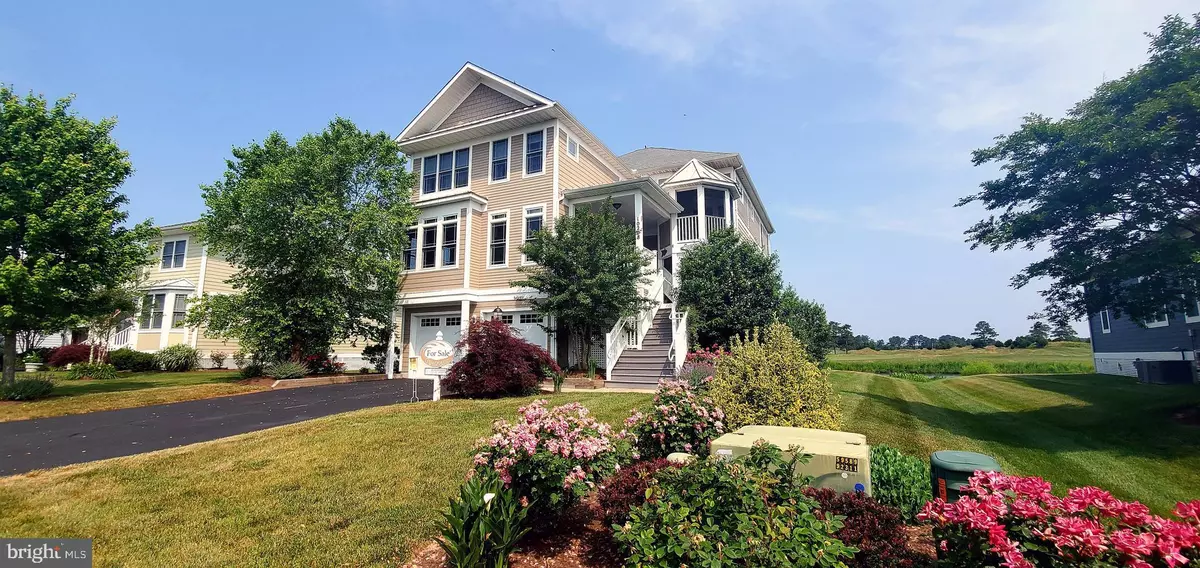$579,000
$579,000
For more information regarding the value of a property, please contact us for a free consultation.
10208 RUFFIAN LN Berlin, MD 21811
5 Beds
5 Baths
5,236 SqFt
Key Details
Sold Price $579,000
Property Type Single Family Home
Sub Type Detached
Listing Status Sold
Purchase Type For Sale
Square Footage 5,236 sqft
Price per Sqft $110
Subdivision Glenriddle
MLS Listing ID MDWO102554
Sold Date 10/11/19
Style Coastal
Bedrooms 5
Full Baths 4
Half Baths 1
HOA Fees $259/mo
HOA Y/N Y
Abv Grd Liv Area 5,236
Originating Board BRIGHT
Year Built 2005
Annual Tax Amount $5,508
Tax Year 2019
Lot Size 0.252 Acres
Acres 0.25
Property Description
Former Builder Model with all the options located in the prestigious gated community of Glen Riddle. The 5300 sq. ft offers, In-Law Suite, 5 bedrooms, 4.5 bathrooms, elevator with access to all levels, two screened porches, two decks, enclosed private outside shower and under deck storage with two sheds. The In-Law suite features a second kitchen with sold wood cabinets, granite counters, second laundry, second master bedroom with walk-in closet, living area and separate entrance. The Home features, Gourmet Kitchen with solid wood 48 two-tone custom cabinets, cooktop, double wall ovens, pantry, breakfast area with tile floors, sitting area with optional door access to covered porch, formal Dining Room, Two story Living Room with Custom built-in cabinets, Natural Gas Fireplace, Sunroom with double French doors, hardwood floors, Custom lighting, Speaker Sound System throughout entire home, crown molding, high ceilings all levels, Tiled bathrooms with granite countertops, three master bedrooms and more! Water and Golf views from every room. Nestled in the Eastern Shore s elite waterfront gated golf course community with a 96-slip marina, two championship golf course, Ruth Chris Restaurant and Owners Clubhouse with pool, fitness center, billiards room, locker room, showers and spa. This home has it all just minutes to Ocean City Beaches, complete with a transferable 1-year HMS Home Warranty.
Location
State MD
County Worcester
Area Worcester East Of Rt-113
Zoning R-1A
Direction South
Rooms
Other Rooms Primary Bedroom, Sitting Room, Kitchen, Family Room, Breakfast Room, 2nd Stry Fam Rm, Sun/Florida Room, In-Law/auPair/Suite, Laundry, Primary Bathroom
Main Level Bedrooms 1
Interior
Interior Features 2nd Kitchen, Breakfast Area, Attic, Carpet, Ceiling Fan(s), Chair Railings, Combination Dining/Living, Combination Kitchen/Dining, Crown Moldings, Dining Area, Elevator, Entry Level Bedroom, Family Room Off Kitchen, Floor Plan - Open, Kitchen - Eat-In, Kitchen - Island, Primary Bath(s), Pantry, Upgraded Countertops, Walk-in Closet(s), Window Treatments, Wood Floors, Other
Heating Heat Pump(s), Zoned
Cooling Central A/C, Ceiling Fan(s), Heat Pump(s), Zoned
Flooring Ceramic Tile, Carpet, Hardwood
Fireplaces Number 1
Equipment Built-In Microwave, Central Vacuum, Cooktop, Dishwasher, Disposal, Dryer, Exhaust Fan, Oven - Wall, Refrigerator, Washer, Water Heater
Furnishings No
Fireplace Y
Window Features Double Pane,Energy Efficient,Insulated,Low-E,Screens
Appliance Built-In Microwave, Central Vacuum, Cooktop, Dishwasher, Disposal, Dryer, Exhaust Fan, Oven - Wall, Refrigerator, Washer, Water Heater
Heat Source Natural Gas
Laundry Has Laundry, Upper Floor, Lower Floor
Exterior
Exterior Feature Balcony, Deck(s), Enclosed, Patio(s), Porch(es), Roof, Screened
Parking Features Built In, Garage - Front Entry, Garage Door Opener
Garage Spaces 2.0
Amenities Available Community Center, Exercise Room, Fitness Center, Game Room, Gated Community, Golf Course, Golf Course Membership Available, Lake, Library, Marina/Marina Club, Meeting Room, Party Room, Pier/Dock, Pool - Outdoor, Recreational Center, Sauna, Spa, Tennis Courts, Other
Water Access Y
View Golf Course, Other, Water
Roof Type Architectural Shingle
Accessibility Doors - Lever Handle(s), Elevator, Low Pile Carpeting
Porch Balcony, Deck(s), Enclosed, Patio(s), Porch(es), Roof, Screened
Attached Garage 2
Total Parking Spaces 2
Garage Y
Building
Story 3+
Foundation Slab
Sewer Public Sewer
Water Public
Architectural Style Coastal
Level or Stories 3+
Additional Building Above Grade, Below Grade
Structure Type 9'+ Ceilings,2 Story Ceilings,Dry Wall,High,Tray Ceilings
New Construction N
Schools
Elementary Schools Ocean City
Middle Schools Stephen Decatur
High Schools Stephen Decatur
School District Worcester County Public Schools
Others
HOA Fee Include All Ground Fee,Common Area Maintenance,Health Club,Insurance,Lawn Care Front,Lawn Care Rear,Lawn Care Side,Lawn Maintenance,Pool(s),Sauna,Trash,Other
Senior Community No
Tax ID 03-160734
Ownership Fee Simple
SqFt Source Assessor
Acceptable Financing Conventional, Cash, VA
Horse Property N
Listing Terms Conventional, Cash, VA
Financing Conventional,Cash,VA
Special Listing Condition Standard
Read Less
Want to know what your home might be worth? Contact us for a FREE valuation!

Our team is ready to help you sell your home for the highest possible price ASAP

Bought with Carol Proctor • Berkshire Hathaway HomeServices PenFed Realty

GET MORE INFORMATION

