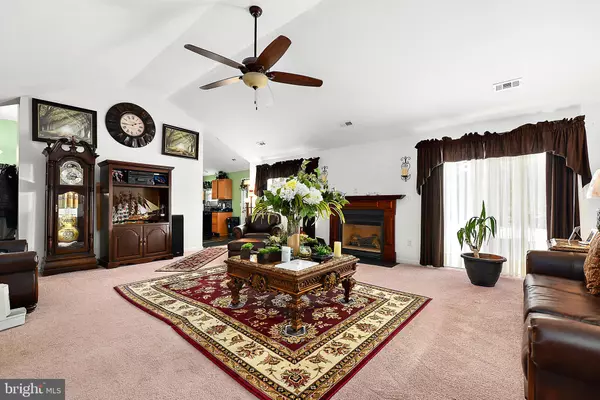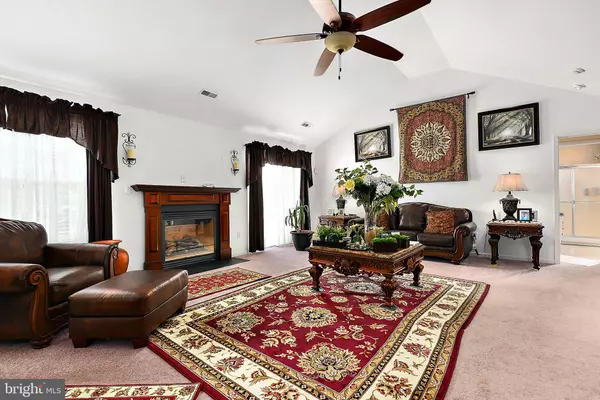$258,000
$255,000
1.2%For more information regarding the value of a property, please contact us for a free consultation.
32 ARLBERG CIR Dover, DE 19904
3 Beds
2 Baths
9,762 Sqft Lot
Key Details
Sold Price $258,000
Property Type Single Family Home
Sub Type Detached
Listing Status Sold
Purchase Type For Sale
Subdivision Four Seasons
MLS Listing ID DEKT229736
Sold Date 10/04/19
Style Ranch/Rambler
Bedrooms 3
Full Baths 2
HOA Fees $25/ann
HOA Y/N Y
Originating Board BRIGHT
Year Built 2006
Annual Tax Amount $2,080
Tax Year 2018
Lot Size 9,762 Sqft
Acres 0.22
Lot Dimensions 92.09 x 106.00
Property Description
Wow what a spacious home! Way larger than it appears. Enter through the front door into the spacious foyer and you see the "Great Room" this room is expansive! It offers vaulted ceiling, gas fireplace and slider to rear yard. This is a split bedroom ranch so to the right you will find the private owners suite with large walk in closet and large master bath that offers tile floor, stall shower, soaking tub, comode and dual sink vanity. On the oposite side of the home you will find the HUGE kitchen/dining room area which offer: tile floors, 42" oak cabintry, granite countertop, center island with storage, upgraded stainless appliances, double full size pantrys and exterior door for access to rear yard. This home also offers two additional bedrooms and full bath. Large rear deck with retractable awning, mature shade trees and located on a large corner lot in a quaint Dover community. This home is move in ready and seller is ready to go!
Location
State DE
County Kent
Area Capital (30802)
Zoning R8
Rooms
Other Rooms Dining Room, Bedroom 2, Bedroom 3, Kitchen, Foyer, Bedroom 1, Great Room, Mud Room
Main Level Bedrooms 3
Interior
Interior Features Ceiling Fan(s), Carpet, Combination Kitchen/Dining, Floor Plan - Open, Kitchen - Eat-In, Kitchen - Island, Primary Bath(s), Pantry, Recessed Lighting, Upgraded Countertops, Walk-in Closet(s), Window Treatments
Heating Central, Forced Air
Cooling Central A/C
Equipment Built-In Microwave, Built-In Range, Dishwasher, Disposal, Exhaust Fan, Icemaker, Microwave, Oven/Range - Electric, Refrigerator, Stainless Steel Appliances, Washer/Dryer Hookups Only, Water Heater
Appliance Built-In Microwave, Built-In Range, Dishwasher, Disposal, Exhaust Fan, Icemaker, Microwave, Oven/Range - Electric, Refrigerator, Stainless Steel Appliances, Washer/Dryer Hookups Only, Water Heater
Heat Source Natural Gas
Exterior
Parking Features Built In, Garage - Front Entry, Garage Door Opener, Inside Access
Garage Spaces 2.0
Water Access N
Accessibility None
Attached Garage 2
Total Parking Spaces 2
Garage Y
Building
Story 1
Sewer Public Sewer
Water Public
Architectural Style Ranch/Rambler
Level or Stories 1
Additional Building Above Grade, Below Grade
New Construction N
Schools
School District Capital
Others
Senior Community No
Tax ID ED-05-06719-04-3700-000
Ownership Fee Simple
SqFt Source Assessor
Acceptable Financing FHA, Conventional, VA
Listing Terms FHA, Conventional, VA
Financing FHA,Conventional,VA
Special Listing Condition Standard
Read Less
Want to know what your home might be worth? Contact us for a FREE valuation!

Our team is ready to help you sell your home for the highest possible price ASAP

Bought with Tyler M Patterson • Myers Realty
GET MORE INFORMATION





