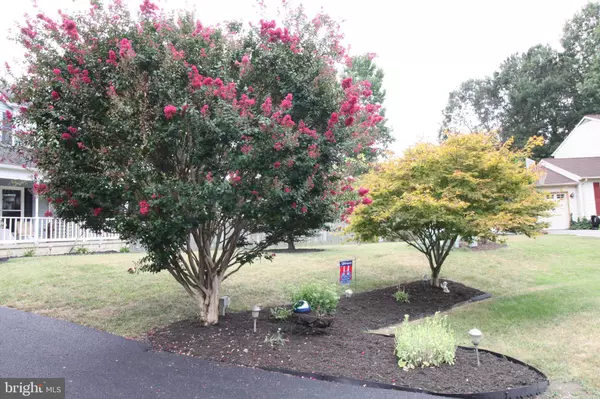$365,000
$370,000
1.4%For more information regarding the value of a property, please contact us for a free consultation.
2419 SHADE OAK CT Waldorf, MD 20601
4 Beds
3 Baths
2,633 SqFt
Key Details
Sold Price $365,000
Property Type Single Family Home
Sub Type Detached
Listing Status Sold
Purchase Type For Sale
Square Footage 2,633 sqft
Price per Sqft $138
Subdivision White Oak Village
MLS Listing ID MDCH205732
Sold Date 10/02/19
Style Colonial
Bedrooms 4
Full Baths 2
Half Baths 1
HOA Fees $14/ann
HOA Y/N Y
Abv Grd Liv Area 2,096
Originating Board BRIGHT
Year Built 1988
Annual Tax Amount $3,887
Tax Year 2018
Lot Size 0.382 Acres
Acres 0.38
Property Description
You will love this backyard vacation oasis! So much is offered with this home....inground pool with diving board and entry steps, chlorine water witha Polaris vacuum, several conversation areas around it to just sit and enjoy the view; a tikki bar with electricity, plumbing and cable TV for your bartender skills in entertaining guests...all surrounded by privacy fencing which backs up to a non buildable parcel of land... As you arrive at the property, you will be greeted by a brand new driveway leading you to a full sized southern wrap around porch. Inside are all the comforts of home to include a formal living room, a formal dining room, a convenient kitchen with window above the sink and extra cabinetry for work space and storage, a breakfast bay area, a family room with cozy gas log fireplace...the doorway in that room leads outside to a very comfortable screened in porch and on to a two tiered sundeck which leads to your beautiful ingound pool.. The upper level of this home has four generous sized bedrooms. The master bedroom has a dramatic looking beamed ceiling; the master bath has a large soaking tub and a skylight. The hall bath has a sun-in skylight also for a well lighted effect. There is a finished game room in the basement as well as extra storage, a furnace and hot water heater utility room with doorway and steps leading into the backyard. Easy lawn care with a built in sprinkler system. Comfortable to live in and easy to maintain! Plan to see this lovely home soon ... you will not be disappointed ! It is ready for a new owner. Lots of value offered here....don't miss it !
Location
State MD
County Charles
Zoning RM
Rooms
Other Rooms Game Room, Laundry, Screened Porch
Basement Connecting Stairway, Full, Fully Finished, Heated, Improved, Interior Access, Outside Entrance, Rear Entrance, Sump Pump
Interior
Interior Features Attic, Breakfast Area, Carpet, Ceiling Fan(s), Exposed Beams, Family Room Off Kitchen, Floor Plan - Traditional, Formal/Separate Dining Room, Kitchen - Eat-In, Primary Bath(s), Skylight(s), Soaking Tub, Sprinkler System, Stall Shower, Upgraded Countertops
Heating Heat Pump(s)
Cooling Ceiling Fan(s), Central A/C
Fireplaces Number 1
Fireplaces Type Gas/Propane, Mantel(s)
Equipment Built-In Range, Dishwasher, Disposal, Dryer, Dryer - Electric, Exhaust Fan, Freezer, Icemaker, Microwave, Oven - Single, Oven/Range - Electric, Range Hood, Refrigerator, Washer, Water Heater
Fireplace Y
Window Features Bay/Bow,Double Pane,Screens,Skylights,Vinyl Clad
Appliance Built-In Range, Dishwasher, Disposal, Dryer, Dryer - Electric, Exhaust Fan, Freezer, Icemaker, Microwave, Oven - Single, Oven/Range - Electric, Range Hood, Refrigerator, Washer, Water Heater
Heat Source Electric
Laundry Upper Floor
Exterior
Exterior Feature Deck(s), Porch(es), Screened, Patio(s), Wrap Around
Garage Additional Storage Area, Garage - Front Entry, Garage Door Opener, Inside Access, Oversized
Garage Spaces 6.0
Fence Board, Privacy, Rear
Pool In Ground, Vinyl
Water Access N
Accessibility None
Porch Deck(s), Porch(es), Screened, Patio(s), Wrap Around
Attached Garage 2
Total Parking Spaces 6
Garage Y
Building
Lot Description Backs to Trees, Cleared, Cul-de-sac, Front Yard, Landscaping, Level, No Thru Street, Open, Poolside, Private, Rear Yard, SideYard(s)
Story 3+
Sewer Public Sewer
Water Public
Architectural Style Colonial
Level or Stories 3+
Additional Building Above Grade, Below Grade
New Construction N
Schools
School District Charles County Public Schools
Others
Pets Allowed Y
Senior Community No
Tax ID 0906175422
Ownership Fee Simple
SqFt Source Assessor
Security Features Exterior Cameras,Smoke Detector
Acceptable Financing Cash, Conventional, FHA, VA
Horse Property N
Listing Terms Cash, Conventional, FHA, VA
Financing Cash,Conventional,FHA,VA
Special Listing Condition Standard
Pets Description No Pet Restrictions
Read Less
Want to know what your home might be worth? Contact us for a FREE valuation!

Our team is ready to help you sell your home for the highest possible price ASAP

Bought with Nakeshia Bullock-Taylor • IGOLDENONE REALTY AND CONCIERGE LLC

GET MORE INFORMATION





