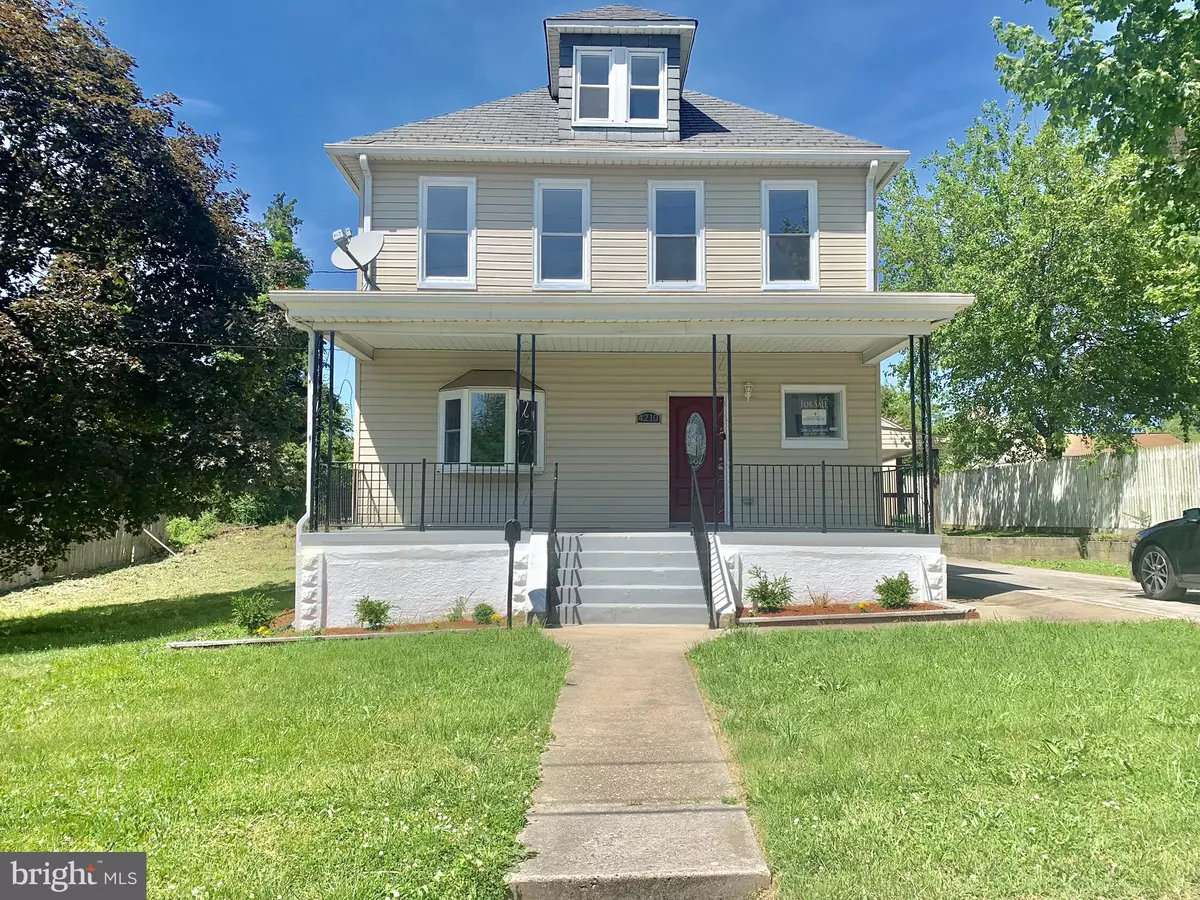$300,000
$319,900
6.2%For more information regarding the value of a property, please contact us for a free consultation.
4210 BAYONNE AVE Baltimore, MD 21206
4 Beds
4 Baths
2,649 SqFt
Key Details
Sold Price $300,000
Property Type Single Family Home
Sub Type Detached
Listing Status Sold
Purchase Type For Sale
Square Footage 2,649 sqft
Price per Sqft $113
Subdivision Gardenville
MLS Listing ID MDBA100814
Sold Date 10/01/19
Style Colonial
Bedrooms 4
Full Baths 2
Half Baths 2
HOA Y/N N
Abv Grd Liv Area 2,649
Originating Board BRIGHT
Year Built 1912
Annual Tax Amount $1,475
Tax Year 2019
Lot Size 0.298 Acres
Acres 0.3
Property Description
Gorgeous renovated Baltimore City gem! Located in a great neighborhood with spacious yard & large driveway. Vast open floor plan with exquisite ceiling detail, beautiful wood floors, granite countertops, huge master bedroom, his & her walk in closets, finished basement, lots of natural light and much more! Kitchen features new ceramic floors, granite countertops, 42" cabinets, and stainless steel appliances. All new bathrooms with ceramic tiles, vanities, toilets & tub. New HVAC and plumbing systems throughout. Large family room for entertaining. Spacious bedrooms on the upper level and finished attic/ fourth bedroom on the 2nd upper level. Concrete driveway and large two car garage in rear. Deck off of master bedroom perfect for a relaxing morning! Come take a look at this breath taking home!!
Location
State MD
County Baltimore City
Zoning R-4
Rooms
Other Rooms Dining Room, Bedroom 2, Bedroom 4, Kitchen, Family Room, Basement, Bedroom 1, Laundry, Bathroom 1, Primary Bathroom, Half Bath
Basement Connecting Stairway, Daylight, Partial, Fully Finished, Heated, Improved, Rear Entrance, Sump Pump, Walkout Stairs, Windows
Interior
Interior Features Attic, Carpet, Ceiling Fan(s), Chair Railings, Combination Dining/Living, Crown Moldings, Dining Area, Floor Plan - Open, Kitchen - Island, Kitchen - Gourmet, Primary Bath(s), Recessed Lighting, Skylight(s), Walk-in Closet(s), WhirlPool/HotTub, Wood Floors
Hot Water Natural Gas
Heating Forced Air
Cooling Central A/C
Equipment ENERGY STAR Clothes Washer, ENERGY STAR Dishwasher, ENERGY STAR Refrigerator, Washer - Front Loading, Dryer - Front Loading, Microwave, Dual Flush Toilets, Stove, Stainless Steel Appliances
Fireplace N
Appliance ENERGY STAR Clothes Washer, ENERGY STAR Dishwasher, ENERGY STAR Refrigerator, Washer - Front Loading, Dryer - Front Loading, Microwave, Dual Flush Toilets, Stove, Stainless Steel Appliances
Heat Source Natural Gas
Exterior
Parking Features Garage - Rear Entry
Garage Spaces 2.0
Water Access N
Accessibility None
Total Parking Spaces 2
Garage Y
Building
Story 3+
Sewer Public Sewer
Water Public
Architectural Style Colonial
Level or Stories 3+
Additional Building Above Grade, Below Grade
New Construction N
Schools
Elementary Schools Hazelwood Elementary-Middle School
High Schools Paul Laurence Dunbar
School District Baltimore City Public Schools
Others
Senior Community No
Tax ID 0326235744 012
Ownership Fee Simple
SqFt Source Estimated
Special Listing Condition Standard
Read Less
Want to know what your home might be worth? Contact us for a FREE valuation!

Our team is ready to help you sell your home for the highest possible price ASAP

Bought with Amanda N Jajistar • RLGHomes Realty, Inc.

GET MORE INFORMATION





