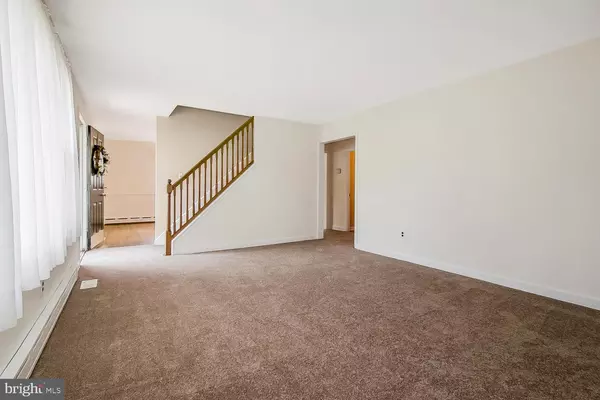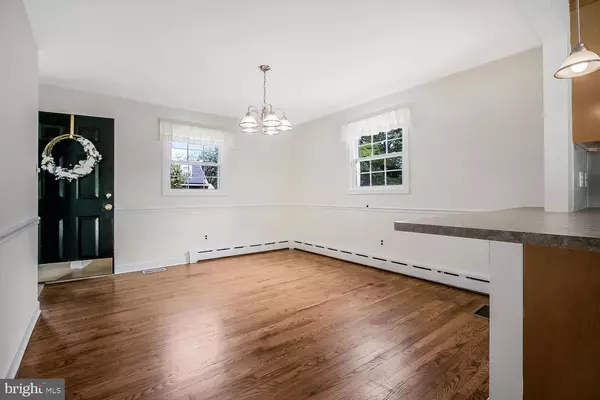$290,000
$289,900
For more information regarding the value of a property, please contact us for a free consultation.
106 DEVONSHIRE RD. Wilmington, DE 19803
3 Beds
2 Baths
2,434 SqFt
Key Details
Sold Price $290,000
Property Type Single Family Home
Sub Type Detached
Listing Status Sold
Purchase Type For Sale
Square Footage 2,434 sqft
Price per Sqft $119
Subdivision Fairfax
MLS Listing ID DENC485596
Sold Date 09/30/19
Style Cape Cod
Bedrooms 3
Full Baths 1
Half Baths 1
HOA Y/N N
Abv Grd Liv Area 1,550
Originating Board BRIGHT
Year Built 1953
Annual Tax Amount $2,060
Tax Year 2018
Lot Size 6,098 Sqft
Acres 0.14
Property Description
Location, location, location & full of updates! This classic Cape Cod home located in popular Fairfax has excellent curb appeal and boasts pride of ownership. Freshly painted & neutral throughout this 3BD, 1.5BA with central air conditioning, new roof, and replacement windows is move-in ready. The sun-filled living room is spacious and has brand new carpeting (2019). The wall between the kitchen & dining room was opened creating a more modern & desirable floor plan - perfect for entertaining. The updated kitchen features a breakfast bar, ample cabinetry with convenient features including wooden pull out shelves, spice & trash cabinets and plenty of counter space for prepping. A sliding glass door leads you out to the large rear deck and fully fenced yard. You'll find two equally sized bedrooms that share the remodeled full bath (2009) on the second floor with a first floor bedroom option. Each bedroom has plenty of closet space & lighted ceiling fan. The lower level offers additional living space - a great spot for a home office rec room or playroom with plenty of storage on the unfinished side. A list of recent updates include: 2018 - Roof w/ transferable warranty, new oil tank, dishwasher, washer & dryer & kitchen range, 2013 - microwave & 2012 - disposal. In the middle of everything N. Wilmington has to offer with school feeder to Lombardy, Springer, & Brandywine.
Location
State DE
County New Castle
Area Brandywine (30901)
Zoning NC5
Rooms
Other Rooms Living Room, Dining Room, Primary Bedroom, Bedroom 2, Bedroom 3, Kitchen, Family Room
Basement Full, Partially Finished
Main Level Bedrooms 1
Interior
Heating Hot Water
Cooling Central A/C
Fireplace N
Heat Source Oil
Exterior
Water Access N
Accessibility None
Garage N
Building
Story 1.5
Sewer Public Sewer
Water Public
Architectural Style Cape Cod
Level or Stories 1.5
Additional Building Above Grade, Below Grade
New Construction N
Schools
Elementary Schools Lombardy
Middle Schools Springer
High Schools Brandywine
School District Brandywine
Others
Senior Community No
Tax ID 0610100124
Ownership Fee Simple
SqFt Source Estimated
Acceptable Financing Cash, Conventional, FHA, VA
Listing Terms Cash, Conventional, FHA, VA
Financing Cash,Conventional,FHA,VA
Special Listing Condition Standard
Read Less
Want to know what your home might be worth? Contact us for a FREE valuation!

Our team is ready to help you sell your home for the highest possible price ASAP

Bought with Charles J Robino • Keller Williams Real Estate - West Chester

GET MORE INFORMATION





