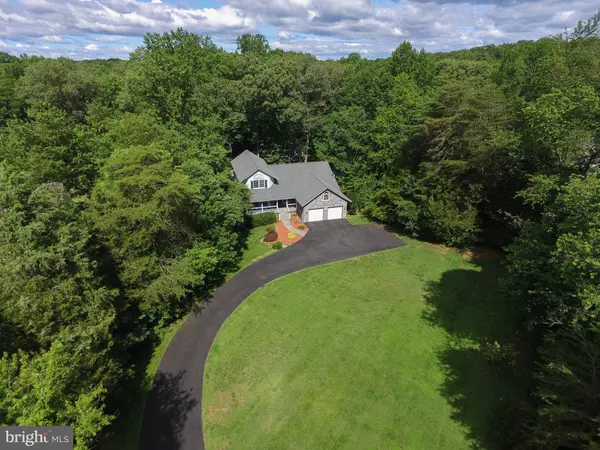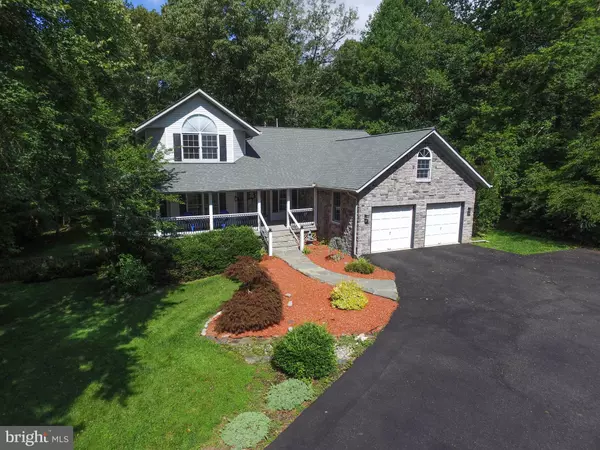$529,900
$529,900
For more information regarding the value of a property, please contact us for a free consultation.
70 PARK RD Stafford, VA 22556
4 Beds
4 Baths
4,713 SqFt
Key Details
Sold Price $529,900
Property Type Single Family Home
Sub Type Detached
Listing Status Sold
Purchase Type For Sale
Square Footage 4,713 sqft
Price per Sqft $112
Subdivision Windsor Forest
MLS Listing ID VAST212104
Sold Date 09/30/19
Style Colonial
Bedrooms 4
Full Baths 3
Half Baths 1
HOA Fees $4/ann
HOA Y/N Y
Abv Grd Liv Area 2,794
Originating Board BRIGHT
Year Built 1995
Annual Tax Amount $4,916
Tax Year 2018
Lot Size 2.642 Acres
Acres 2.64
Property Description
Welcoming Oasis!Absolutely Stunning 4 Bedroom Custom Built Home on 2.64 acres in Prestigious Windsor Forest. Over 4600 finished square feet. Custom Touches Throughout. Wrap Front Porch with Wrought Iron Railings.Beautiful Family room with Stone Fireplace and built-in Bookcases, Stunning Gourmet Kitchen with Gorgeous Custom Cabinetry, Granite Counter Tops, Stainless Steel Appliances, Gas Stove and Large Pantry. Main Level Master Suite with Sitting Room which opens to the deck and Luxurious Spa Bath. Fully Finished walk out Lower Level with Wine Cellar, Huge Great Room, A Beautiful Guest Suite, Full Bath and Hobby Room. The Fenced Backyard is an Outdoor Oasis with multi Level Composite Decks, Custom Stamped Patio with Wall seating and a Fire Pit, Breathtaking Views and a He/She Shed with Electricity & Cabinets. Professionally Landscaped Grounds. 17kw Generator, 3 Car Garage . Newer HVAC. This house has it ALL!!!!
Location
State VA
County Stafford
Zoning A2
Rooms
Other Rooms Living Room, Dining Room, Primary Bedroom, Bedroom 3, Bedroom 4, Kitchen, Game Room, Family Room, Breakfast Room, Great Room, Laundry, Bathroom 2, Bathroom 3, Hobby Room
Basement Full, Fully Finished, Walkout Level, Windows
Main Level Bedrooms 1
Interior
Interior Features Breakfast Area, Built-Ins, Carpet, Cedar Closet(s), Ceiling Fan(s), Crown Moldings, Dining Area, Entry Level Bedroom, Family Room Off Kitchen, Floor Plan - Open, Formal/Separate Dining Room, Kitchen - Gourmet, Kitchen - Table Space, Primary Bath(s), Pantry, Recessed Lighting, Upgraded Countertops, Walk-in Closet(s), Water Treat System, Window Treatments, Wood Floors, Soaking Tub, Tub Shower, Wine Storage
Hot Water Propane
Heating Heat Pump(s)
Cooling Central A/C
Flooring Carpet, Hardwood
Fireplaces Number 1
Fireplaces Type Gas/Propane, Mantel(s), Stone
Equipment Built-In Microwave, Dishwasher, Disposal, Dryer, Icemaker, Oven/Range - Gas, Refrigerator, Stainless Steel Appliances, Washer
Fireplace Y
Window Features Palladian
Appliance Built-In Microwave, Dishwasher, Disposal, Dryer, Icemaker, Oven/Range - Gas, Refrigerator, Stainless Steel Appliances, Washer
Heat Source Propane - Leased
Laundry Main Floor
Exterior
Exterior Feature Deck(s), Patio(s), Porch(es), Wrap Around
Parking Features Garage - Front Entry, Garage - Rear Entry, Garage Door Opener, Inside Access
Garage Spaces 11.0
Fence Rear
Water Access N
View Garden/Lawn, Pasture, Trees/Woods
Accessibility None
Porch Deck(s), Patio(s), Porch(es), Wrap Around
Attached Garage 3
Total Parking Spaces 11
Garage Y
Building
Lot Description Backs to Trees, Cul-de-sac, Front Yard, Landscaping, Partly Wooded, Private, Rear Yard, Trees/Wooded
Story 3+
Sewer Septic < # of BR
Water Well
Architectural Style Colonial
Level or Stories 3+
Additional Building Above Grade, Below Grade
Structure Type 2 Story Ceilings,Dry Wall,Vaulted Ceilings
New Construction N
Schools
Elementary Schools Rockhill
Middle Schools A. G. Wright
High Schools Mountain View
School District Stafford County Public Schools
Others
Senior Community No
Tax ID 18-N-2- -74
Ownership Fee Simple
SqFt Source Assessor
Special Listing Condition Standard
Read Less
Want to know what your home might be worth? Contact us for a FREE valuation!

Our team is ready to help you sell your home for the highest possible price ASAP

Bought with Lisa M Rammacher • United Real Estate Premier

GET MORE INFORMATION





