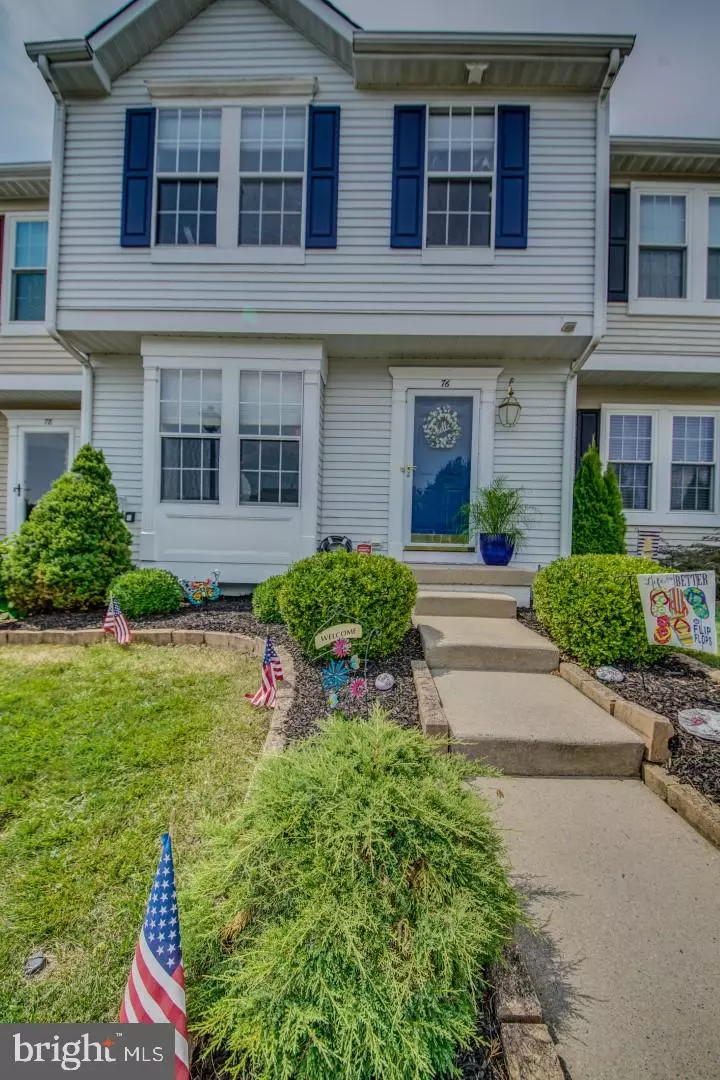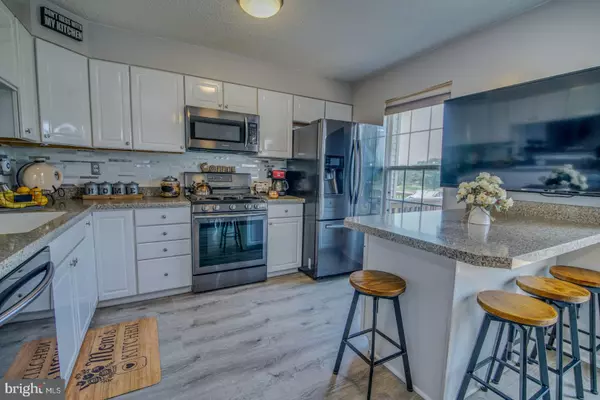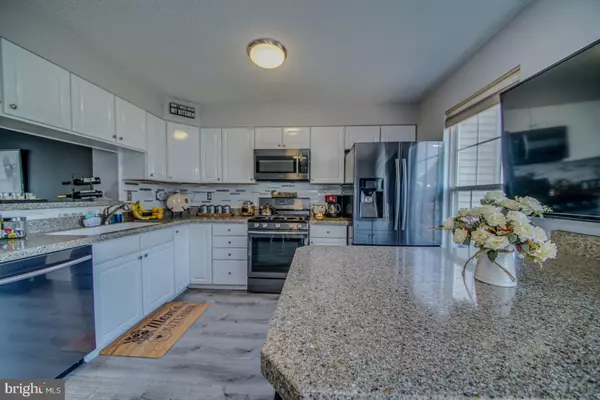$188,000
$189,000
0.5%For more information regarding the value of a property, please contact us for a free consultation.
76 PEBBLE LN Blackwood, NJ 08012
3 Beds
3 Baths
1,332 SqFt
Key Details
Sold Price $188,000
Property Type Townhouse
Sub Type Interior Row/Townhouse
Listing Status Sold
Purchase Type For Sale
Square Footage 1,332 sqft
Price per Sqft $141
Subdivision Glen Eagles
MLS Listing ID NJCD373454
Sold Date 09/27/19
Style Contemporary
Bedrooms 3
Full Baths 2
Half Baths 1
HOA Y/N N
Abv Grd Liv Area 1,332
Originating Board BRIGHT
Year Built 1993
Annual Tax Amount $6,725
Tax Year 2019
Lot Dimensions 20.00 x 104.00
Property Description
Absolutely Stunning Valleybrook Golf Course Town home for sale! This home will NOT disappoint! 76 Pebble Ln Blackwood NJ is now for sale. The upgrades in this home go on and on! Pristine best describes this 3 bedroom 2.5 bath home. There is a full finished basement with a walkout. The main floor features new laminate flooring, soft colors and an upgraded half bath. The kitchen has new appliances with a "Satina" finish. Granite Counter tops and a large eat in area. Off the back of the kitchen is the beautiful Valleybrook Golf Course. Countless hours will be spent entertaining family and friends on your large 2nd level deck. The second floor has 3 bedrooms. EACH bedroom has built in custom closet setup with drawers for your clothes, shoes etc. The full hallway bath has been updated and there is a full bath in the master bedroom along with a large walk in closet. This home will satisfy the most discriminating buyers. Hurry and make your appointment!
Location
State NJ
County Camden
Area Gloucester Twp (20415)
Zoning RES
Rooms
Other Rooms Living Room, Dining Room, Primary Bedroom, Bedroom 2, Bedroom 3, Kitchen, Basement, Primary Bathroom, Full Bath, Half Bath
Basement Daylight, Full
Interior
Interior Features Dining Area, Family Room Off Kitchen, Floor Plan - Open, Kitchen - Eat-In, Primary Bath(s), Stall Shower, Upgraded Countertops
Heating Forced Air
Cooling Central A/C
Equipment Dishwasher
Appliance Dishwasher
Heat Source Natural Gas
Exterior
Parking On Site 2
Water Access N
Accessibility None
Garage N
Building
Story 2
Sewer Public Sewer
Water Public
Architectural Style Contemporary
Level or Stories 2
Additional Building Above Grade
New Construction N
Schools
High Schools Highland
School District Gloucester Township Public Schools
Others
Pets Allowed N
Senior Community No
Tax ID 15-08008-00082
Ownership Fee Simple
SqFt Source Assessor
Special Listing Condition Standard
Read Less
Want to know what your home might be worth? Contact us for a FREE valuation!

Our team is ready to help you sell your home for the highest possible price ASAP

Bought with Judith C Fini • Century 21 Rauh & Johns

GET MORE INFORMATION





