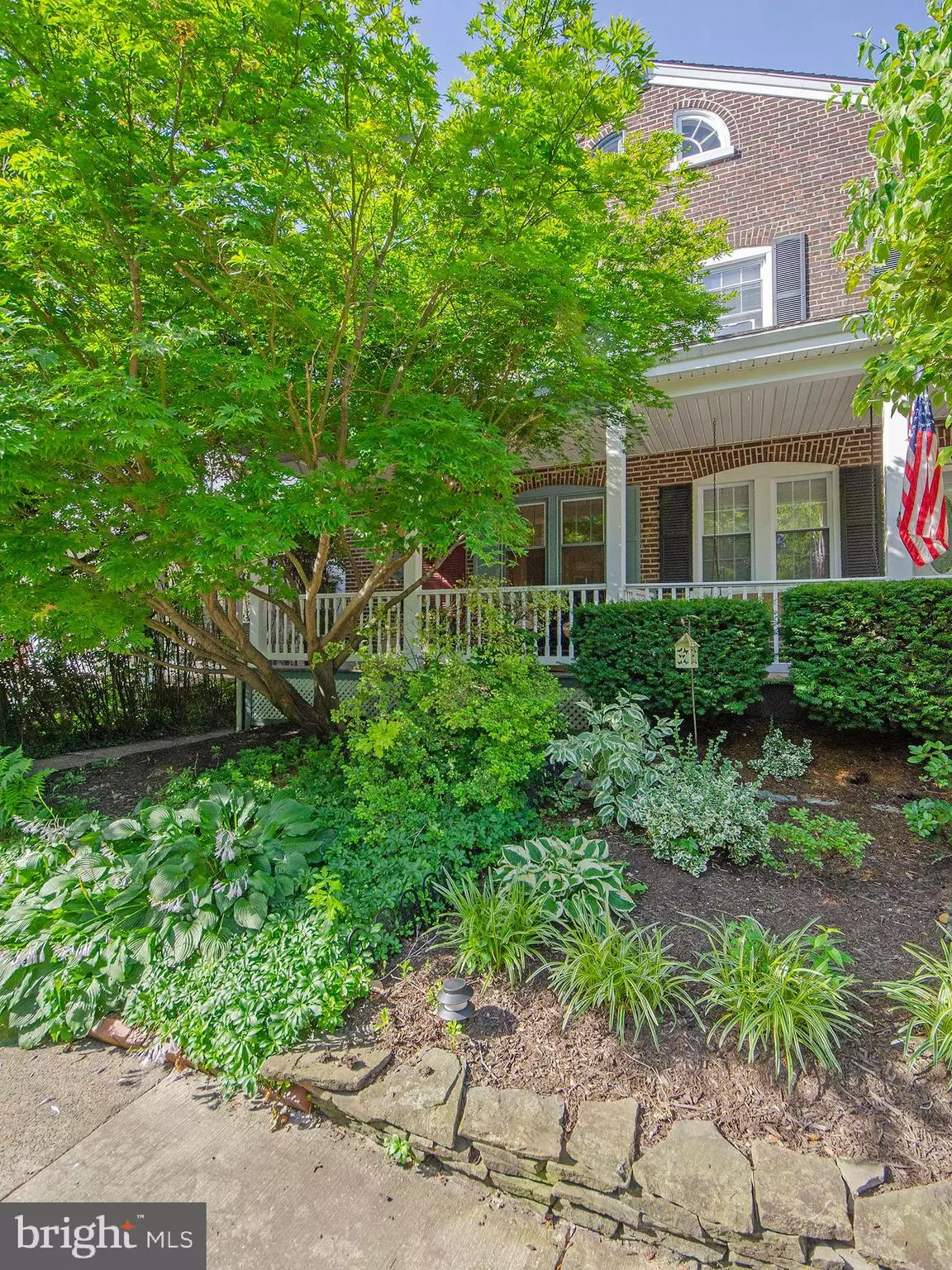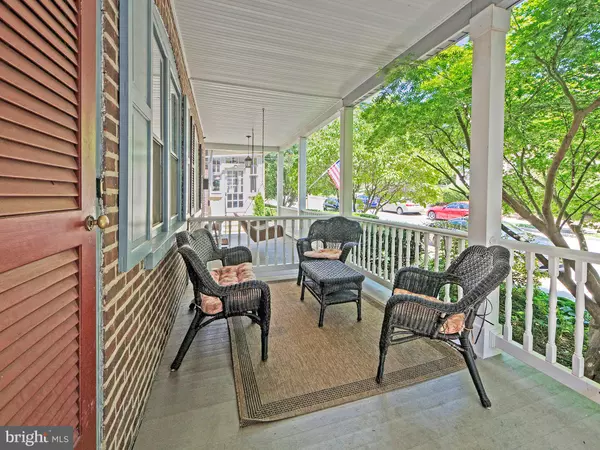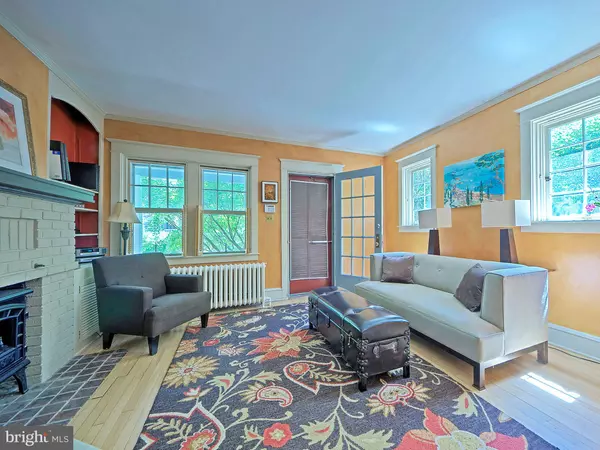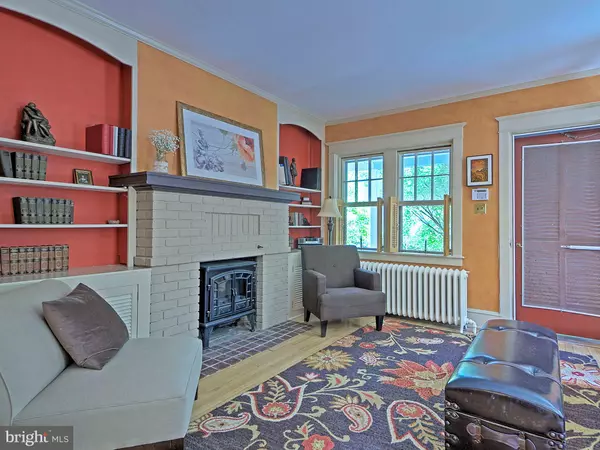$327,500
$337,500
3.0%For more information regarding the value of a property, please contact us for a free consultation.
2316 W 14TH ST Wilmington, DE 19806
3 Beds
2 Baths
1,575 SqFt
Key Details
Sold Price $327,500
Property Type Single Family Home
Sub Type Twin/Semi-Detached
Listing Status Sold
Purchase Type For Sale
Square Footage 1,575 sqft
Price per Sqft $207
Subdivision Highlands
MLS Listing ID DENC483490
Sold Date 09/18/19
Style Colonial
Bedrooms 3
Full Baths 2
HOA Y/N N
Abv Grd Liv Area 1,575
Originating Board BRIGHT
Year Built 1925
Annual Tax Amount $3,553
Tax Year 2018
Lot Size 2,178 Sqft
Acres 0.05
Lot Dimensions 21.00 x 110.00
Property Description
Situated in one of the most desirable and picturesque neighborhoods in Wilmington, this lovely townhouse features all the charm and quality craftsmanship associated with classic Highlands homes, plus the added perks of a large, open, eat-in kitchen and a finished basement with a full bath - rare finds in the city! A welcoming front porch provides an ideal spot to relax and enjoy the neighborhood. Inside, the living room features crown molding, custom-built cabinetry, and a painted brick fireplace. Hardwood floors lead to the large dining room with chair rail and plenty of natural light. The spacious kitchen offers an abundance of cooking, dining, and entertaining space! With the tall, handsome, built-in, glass-front cabinetry and classic trim work and beadboard wainscoting, plus the butcher-block island and beautiful natural light, it is a country kitchen in a city house! There is access from the kitchen to the rear deck and fenced rear yard - perfect for indoor/outdoor dining and entertaining. Upstairs are three bedrooms and a renovated full bath. A screened porch off the rear bedroom provides a great view of the rear yard and garden beds. There is walk-up attic access for additional storage. The finished basement (with egress) provides extra living and storage space, and includes an updated full bath with glass shower and custom tile work. Additional features include: all maintenance-free trex decking; separate heating system for basement; new windows on second floor (2014); new storm/screen doors (2014); new dishwasher (2016); fresh paint upstairs hallway and bedrooms (2019, 2017). Move right in and enjoy the walkability of the Highlands, with close proximity to Trolley Square restaurants and shops, Rockford Park and other area parks, playgrounds, and attractions, including the Marian Coffin Gardens at Gibraltar, the Delaware Art Museum, Woodlawn Library, and downtown Wilmington!
Location
State DE
County New Castle
Area Wilmington (30906)
Zoning 26R-2
Rooms
Other Rooms Living Room, Dining Room, Bedroom 2, Bedroom 3, Kitchen, Basement, Bedroom 1
Basement Full, Outside Entrance, Partially Finished
Interior
Interior Features Attic, Built-Ins, Ceiling Fan(s), Chair Railings, Crown Moldings, Floor Plan - Traditional, Kitchen - Country, Kitchen - Eat-In, Kitchen - Island, Kitchen - Table Space, Wainscotting, Wood Floors
Heating Hot Water
Cooling Window Unit(s)
Flooring Hardwood
Fireplaces Number 1
Fireplaces Type Brick
Fireplace Y
Heat Source Natural Gas
Exterior
Fence Rear
Water Access N
View City
Accessibility None
Garage N
Building
Story 2
Sewer Public Sewer
Water Public
Architectural Style Colonial
Level or Stories 2
Additional Building Above Grade, Below Grade
New Construction N
Schools
School District Red Clay Consolidated
Others
Senior Community No
Tax ID 26-012.40-044
Ownership Fee Simple
SqFt Source Assessor
Special Listing Condition Standard
Read Less
Want to know what your home might be worth? Contact us for a FREE valuation!

Our team is ready to help you sell your home for the highest possible price ASAP

Bought with Michael A Sokira • Patterson-Schwartz - Greenville
GET MORE INFORMATION





