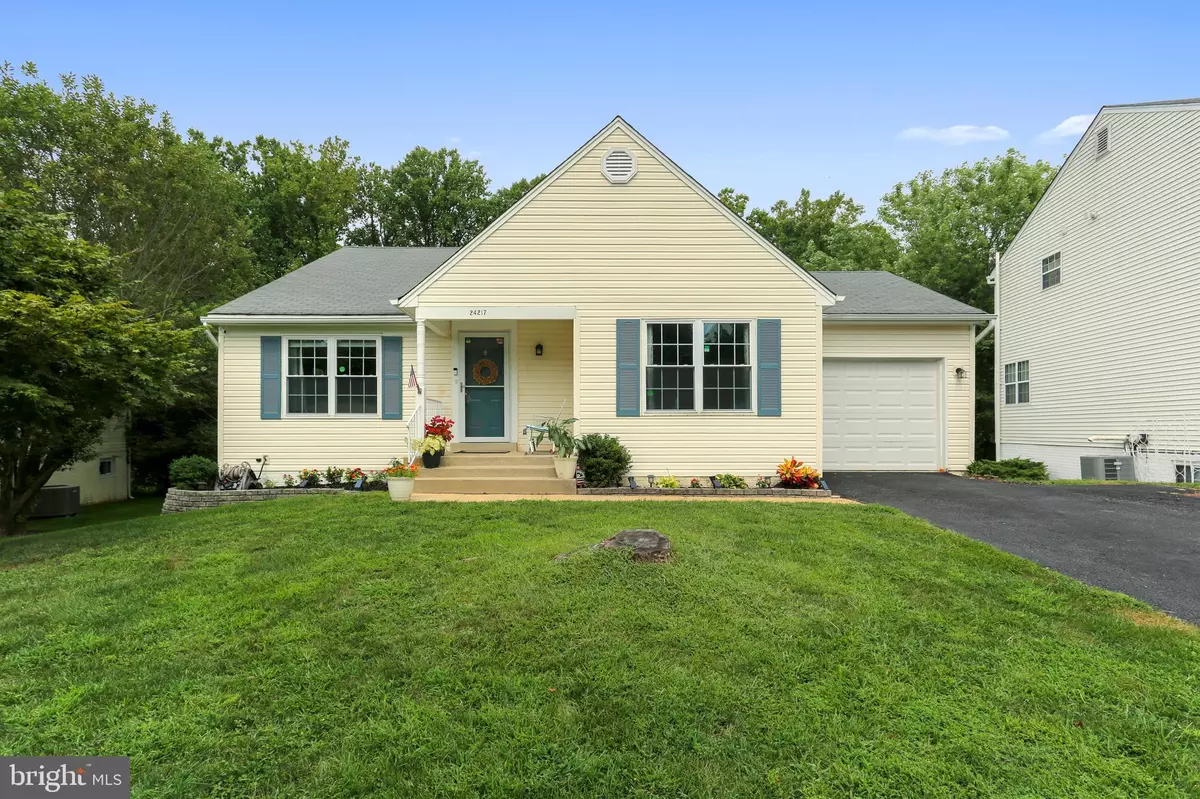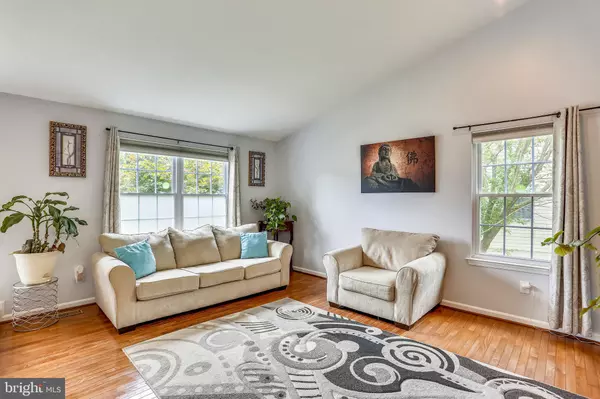$399,900
$389,900
2.6%For more information regarding the value of a property, please contact us for a free consultation.
24217 PREAKNESS DR Damascus, MD 20872
3 Beds
3 Baths
2,704 SqFt
Key Details
Sold Price $399,900
Property Type Single Family Home
Sub Type Detached
Listing Status Sold
Purchase Type For Sale
Square Footage 2,704 sqft
Price per Sqft $147
Subdivision Sweepstakes
MLS Listing ID MDMC658546
Sold Date 09/20/19
Style Ranch/Rambler
Bedrooms 3
Full Baths 3
HOA Fees $32/qua
HOA Y/N Y
Abv Grd Liv Area 1,352
Originating Board BRIGHT
Year Built 1989
Annual Tax Amount $4,248
Tax Year 2019
Lot Size 7,788 Sqft
Acres 0.18
Property Description
NEW PRICE! Gorgeous sun-filled 3BR+Den/3FB rambler with one car attached garage backing to woods. This home features approximately 2,400 square feet of living area on two levels including: a versatile floorplan with open, flexible spaces and designer home appeal.Covered front porch entry with storm door leads to ceramic tile foyer with coat closet and pendant lighting; living room with vaulted ceiling and hardwood flooring; separate family room with laminate hardwood flooring, wood burning fireplace with mantle, ceiling fan and access to garage; RENOVATED gourmet kitchen with maple cabinetry, granite countertops, stainless steel Kenmore appliances, designer ceramic tile flooring, pantry and vaulted ceiling; separate dining area open to kitchen with hardwood flooring, chandelier and French door access to massive deck overlooking woods; main level master bedroom suite with neutral carpet, walk-in closet and ceiling fan with light; ceramic tile master bath with tub/shower, vanity and 4 light sconce; second bedroom on upper level with a full hall bath in hallway.Fully finished walk-out lower level features a recreation room with recessed lighting, third bedroom, full bath, den and mud/laundry room. NEWER hot water heater installed in 2018 and radon system. Seller to offer one year home warranty.
Location
State MD
County Montgomery
Zoning R200
Rooms
Other Rooms Living Room, Primary Bedroom, Bedroom 3, Kitchen, Family Room, Den, Basement, Foyer, Breakfast Room, Laundry, Bathroom 2, Bathroom 3, Primary Bathroom
Basement Full, Daylight, Full, Fully Finished, Heated, Improved, Walkout Level, Windows
Main Level Bedrooms 2
Interior
Interior Features Breakfast Area, Carpet, Combination Kitchen/Dining, Floor Plan - Traditional, Kitchen - Eat-In, Kitchen - Gourmet, Entry Level Bedroom, Upgraded Countertops, Window Treatments, Wood Floors, Ceiling Fan(s), Primary Bath(s), Pantry, Recessed Lighting, Walk-in Closet(s)
Hot Water Electric
Heating Forced Air
Cooling Central A/C, Ceiling Fan(s)
Flooring Carpet, Ceramic Tile, Hardwood
Fireplaces Number 1
Fireplaces Type Mantel(s), Other
Equipment Built-In Microwave, Dishwasher, Disposal, Dryer, Exhaust Fan, Icemaker, Oven/Range - Electric, Refrigerator, Washer, Stainless Steel Appliances, Water Heater
Fireplace Y
Window Features Sliding
Appliance Built-In Microwave, Dishwasher, Disposal, Dryer, Exhaust Fan, Icemaker, Oven/Range - Electric, Refrigerator, Washer, Stainless Steel Appliances, Water Heater
Heat Source Electric
Laundry Lower Floor
Exterior
Exterior Feature Deck(s), Porch(es)
Parking Features Garage - Front Entry, Garage Door Opener
Garage Spaces 1.0
Water Access N
View Trees/Woods
Roof Type Asphalt
Accessibility None
Porch Deck(s), Porch(es)
Attached Garage 1
Total Parking Spaces 1
Garage Y
Building
Lot Description Backs to Trees
Story 2
Sewer Public Sewer
Water Public
Architectural Style Ranch/Rambler
Level or Stories 2
Additional Building Above Grade, Below Grade
Structure Type Dry Wall,Vaulted Ceilings
New Construction N
Schools
Elementary Schools Lois P. Rockwell
Middle Schools John T. Baker
High Schools Damascus
School District Montgomery County Public Schools
Others
Senior Community No
Tax ID 161202650332
Ownership Fee Simple
SqFt Source Estimated
Special Listing Condition Standard
Read Less
Want to know what your home might be worth? Contact us for a FREE valuation!

Our team is ready to help you sell your home for the highest possible price ASAP

Bought with Claudia A Matus • AveryHess, REALTORS
GET MORE INFORMATION





