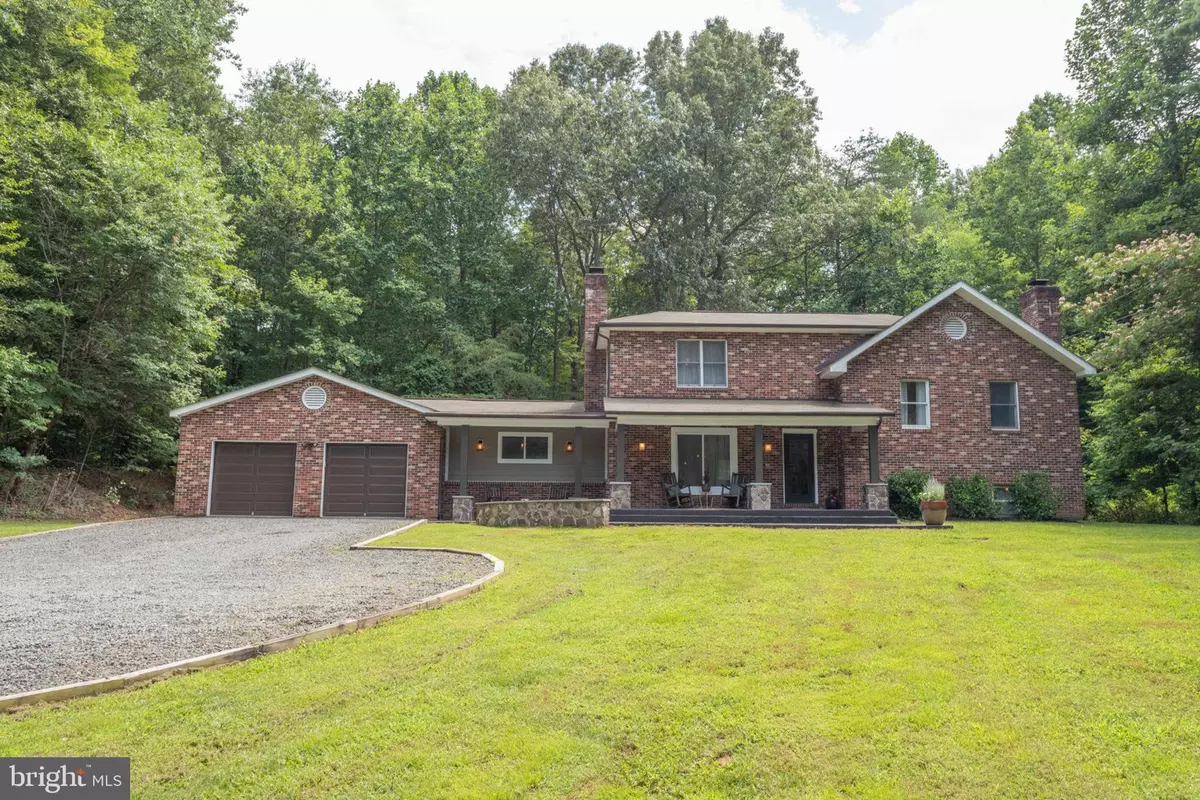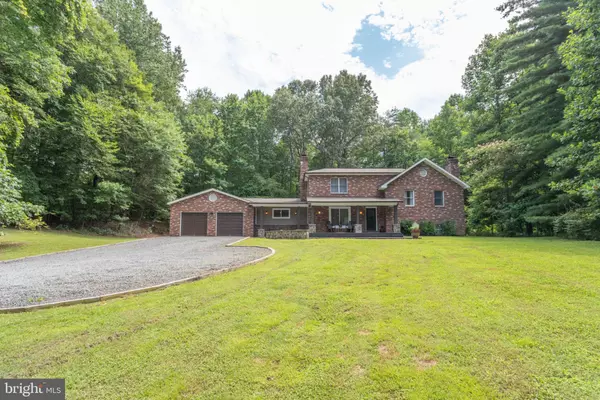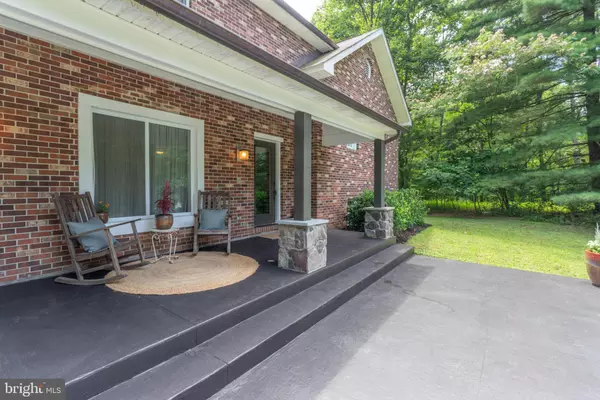$525,000
$515,000
1.9%For more information regarding the value of a property, please contact us for a free consultation.
6795 YATES FORD RD Manassas, VA 20111
4 Beds
3 Baths
2,552 SqFt
Key Details
Sold Price $525,000
Property Type Single Family Home
Sub Type Detached
Listing Status Sold
Purchase Type For Sale
Square Footage 2,552 sqft
Price per Sqft $205
Subdivision None Available
MLS Listing ID VAPW473100
Sold Date 09/19/19
Style Split Level
Bedrooms 4
Full Baths 3
HOA Y/N N
Abv Grd Liv Area 2,245
Originating Board BRIGHT
Year Built 1981
Annual Tax Amount $5,092
Tax Year 2019
Lot Size 2.000 Acres
Acres 2.0
Property Description
Welcome to your private oasis nestled on 2 acres. Tucked away and private yet minutes to daily needs and commuter routes. The front porch with a concrete patio and stone wall is the perfect setting to enjoy a relaxing afternoon. As you enter the home you'll be greeted with an open concept living and dining room. The wood burning fireplace with a custom walnut mantle in the living room will be the perfect spot to unwind during the fall and winter months. Light from the custom picture window fills the room. Entertain in the gourmet kitchen complete with a commercial 6 burner gas Bertazzoni range imported from Italy, range hood, stainless steel appliances, custom walnut faced refrigerator cabinet, farmhouse sink, custom cabinets, soapstone countertops, and a custom 84" island. Walk out into your spacious backyard from the sliding glass door off the kitchen complete with a fire pit and backing to woods. Walk up to the next level to three bedrooms and a completely updated full bath with marble tile and dual sinks. Then on the upper level your master suite awaits you. Spacious doesn't begin to describe the phenomenal master bedroom this home features. In addition to the room itself, the walk-in closet and wardrobe offer abundant space for clothes, shoes, and accessories. Soak a stressful day away in the spacious master bath complete with marble tile, a soaking tub, and separate shower. Watch your favorite show in the lower level family room with recessed lighting and a second wood burning fireplace with a custom cedar mantle. Windows on the front and French doors leading out to the backyard on the rear allow for natural light to fill the generously sized room. The lower level also features an updated full bath with marble tile. Step into the basement to find the washer and dryer, water treatment system, new water heater and all the storage one could ever need. This home truly offers the best of both worlds. Private and peaceful setting and just 10 minutes to Old Town Clifton and Manassas. Grab a pizza from Trattoria Villagio or celebrate a special occasion at Trummer's On Main. Plenty of options for commuting as well, including being minutes to VRE. Crown molding throughout the home. Roof, Hardieplank siding, and copper gutters installed in 2015. Custom built storage shed, fire pit, workbenches in garage and hutch in kitchen convey. Home is under video surveillance.
Location
State VA
County Prince William
Zoning A1
Rooms
Other Rooms Living Room, Dining Room, Primary Bedroom, Bedroom 2, Bedroom 3, Bedroom 4, Family Room, Laundry
Basement Partially Finished, Rear Entrance, Connecting Stairway
Interior
Interior Features Attic, Combination Dining/Living, Crown Moldings, Dining Area, Kitchen - Gourmet, Kitchen - Island, Primary Bath(s), Recessed Lighting, Soaking Tub, Stall Shower, Walk-in Closet(s), Water Treat System, Window Treatments
Hot Water Electric
Heating Forced Air
Cooling Central A/C
Fireplaces Number 2
Fireplaces Type Mantel(s), Screen, Wood
Equipment Commercial Range, Built-In Range, Dryer, Icemaker, Oven/Range - Gas, Range Hood, Refrigerator, Stainless Steel Appliances, Washer, Water Conditioner - Owned, Water Heater
Fireplace Y
Appliance Commercial Range, Built-In Range, Dryer, Icemaker, Oven/Range - Gas, Range Hood, Refrigerator, Stainless Steel Appliances, Washer, Water Conditioner - Owned, Water Heater
Heat Source Propane - Leased
Laundry Basement
Exterior
Exterior Feature Porch(es), Patio(s)
Parking Features Garage - Front Entry, Garage Door Opener
Garage Spaces 8.0
Water Access N
View Trees/Woods
Street Surface Gravel
Accessibility None
Porch Porch(es), Patio(s)
Road Frontage Private
Attached Garage 2
Total Parking Spaces 8
Garage Y
Building
Story 3+
Sewer Septic = # of BR
Water Well
Architectural Style Split Level
Level or Stories 3+
Additional Building Above Grade, Below Grade
New Construction N
Schools
Elementary Schools Signal Hill
Middle Schools Parkside
High Schools Osbourn Park
School District Prince William County Public Schools
Others
Senior Community No
Tax ID 7995-41-6345
Ownership Fee Simple
SqFt Source Assessor
Special Listing Condition Standard
Read Less
Want to know what your home might be worth? Contact us for a FREE valuation!

Our team is ready to help you sell your home for the highest possible price ASAP

Bought with Sylvia J Jarrett • Berkshire Hathaway HomeServices PenFed Realty

GET MORE INFORMATION





