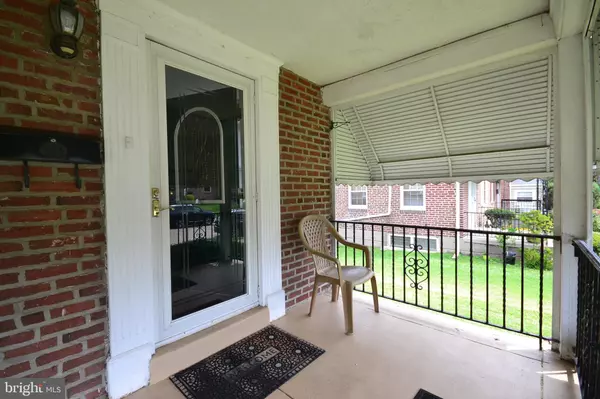$139,000
$144,970
4.1%For more information regarding the value of a property, please contact us for a free consultation.
823 ARBOR RD Yeadon, PA 19050
3 Beds
2 Baths
1,280 SqFt
Key Details
Sold Price $139,000
Property Type Single Family Home
Sub Type Twin/Semi-Detached
Listing Status Sold
Purchase Type For Sale
Square Footage 1,280 sqft
Price per Sqft $108
Subdivision Yeadon
MLS Listing ID PADE497600
Sold Date 09/12/19
Style Colonial
Bedrooms 3
Full Baths 2
HOA Y/N N
Abv Grd Liv Area 1,280
Originating Board BRIGHT
Year Built 1950
Annual Tax Amount $3,970
Tax Year 2018
Lot Size 2,352 Sqft
Acres 0.05
Lot Dimensions 33.00 x 76.00
Property Description
Solid all brick twin on a quiet street. Delightful Covered Front Porch entry to Living Room, on to the Formal Dining Room with sliding doors to a large second story deck. Terrific upscale eat in Kitchen with breakfast bar. Hardwood Floors throughout! The Second Floor is home to Three Bright Bedrooms and a very special updated ceramic tile Bath! The Finished Basement is super and has a Bar, a Laundry Room, and a Full Bath Room w shower stall. Outside exit to the Integral Garage (converted to storage space) and Parking Space. Beautifully maintained and upgraded! Just move in and smile you'll be happy to call this very special property your new home!
Location
State PA
County Delaware
Area Yeadon Boro (10448)
Zoning R
Rooms
Other Rooms Living Room, Dining Room, Bedroom 2, Bedroom 3, Kitchen, Family Room, Bedroom 1, Laundry
Basement Partially Finished
Interior
Heating Forced Air
Cooling Window Unit(s)
Fireplace N
Heat Source Natural Gas
Exterior
Parking Features Basement Garage
Garage Spaces 1.0
Water Access N
Accessibility None
Attached Garage 1
Total Parking Spaces 1
Garage Y
Building
Story 2
Sewer Public Sewer
Water Public
Architectural Style Colonial
Level or Stories 2
Additional Building Above Grade, Below Grade
New Construction N
Schools
School District William Penn
Others
Senior Community No
Tax ID 48-00-00118-00
Ownership Fee Simple
SqFt Source Assessor
Special Listing Condition Standard
Read Less
Want to know what your home might be worth? Contact us for a FREE valuation!

Our team is ready to help you sell your home for the highest possible price ASAP

Bought with Mark Tucker • RE/MAX Affiliates
GET MORE INFORMATION





