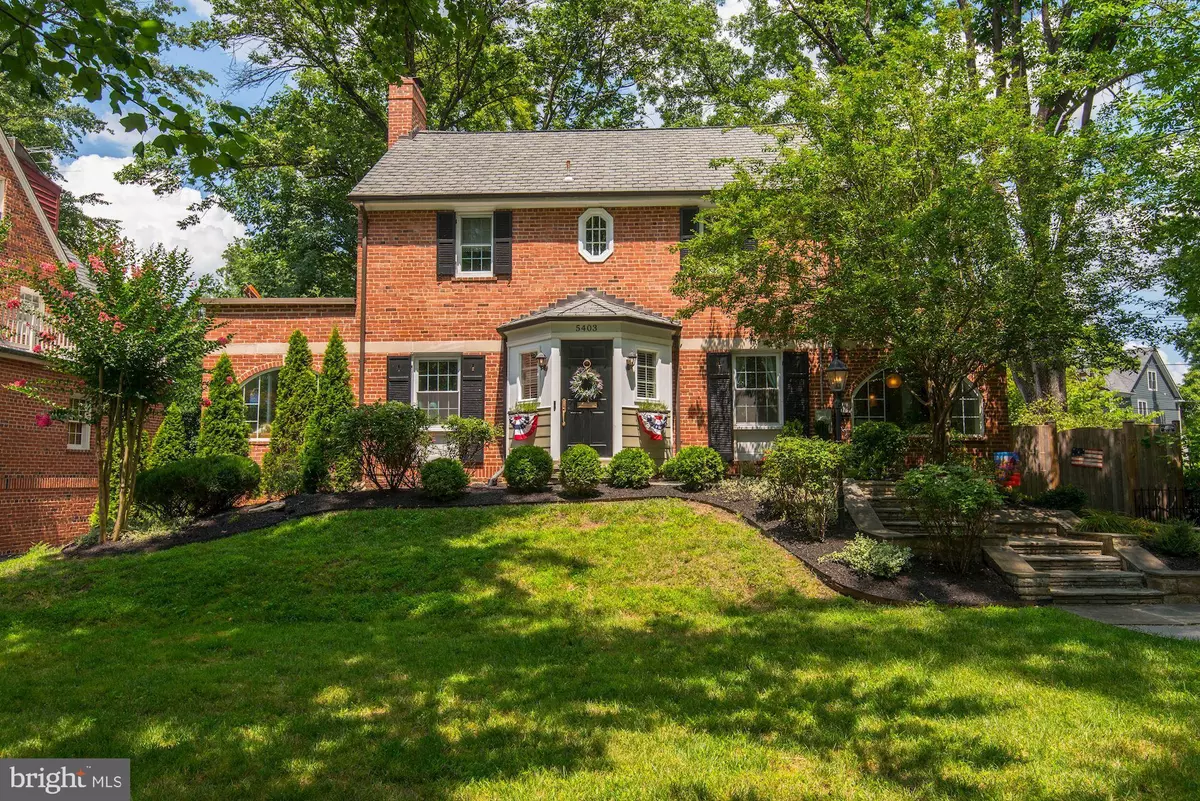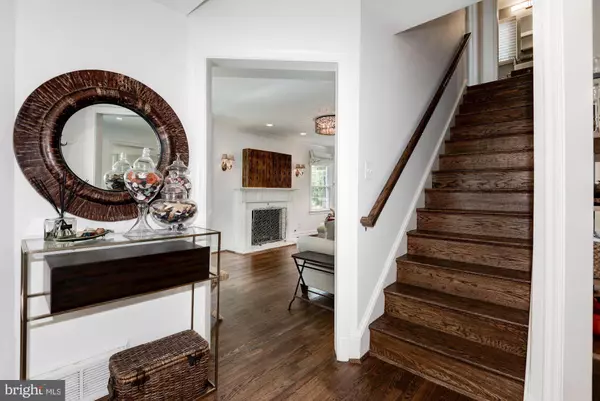$1,065,000
$1,034,900
2.9%For more information regarding the value of a property, please contact us for a free consultation.
5403 HUNTINGTON PKWY Bethesda, MD 20814
4 Beds
4 Baths
2,170 SqFt
Key Details
Sold Price $1,065,000
Property Type Single Family Home
Sub Type Detached
Listing Status Sold
Purchase Type For Sale
Square Footage 2,170 sqft
Price per Sqft $490
Subdivision Greenwich Forest
MLS Listing ID MDMC672276
Sold Date 09/13/19
Style Colonial
Bedrooms 4
Full Baths 3
Half Baths 1
HOA Y/N N
Abv Grd Liv Area 1,670
Originating Board BRIGHT
Year Built 1938
Annual Tax Amount $10,457
Tax Year 2019
Lot Size 6,163 Sqft
Acres 0.14
Property Description
Wrapped in brick and enhanced with classic architectural design, this 4 bedroom, 3.5 bath colonial offers a fabulous setting for modern Bethesda living. The home has been beautifully updated and maintained. Finished with hardwood and engineered flooring, timeless subway tile and granite counters, the spaces offer every amenity for entertaining. The main level features an island kitchen with stainless steel appliances and wine refrigeration, a separate dining room, and a spacious living room with a gas fireplace. Infused with abundant natural light, the stunning sun room is perfect for a home office or art studio. There are 3 bedrooms upstairs and 2 full baths, including an owner s suite with a window seat and private balcony. There is ample storage space in the unfinished attic, and the lower level offers a living room, full bath and bedroom/exercise room. Step outside to a backyard designed for alfresco entertaining; complete with a deck, multiple seating areas and lovely landscaping. Located only moments from downtown Bethesda, Metro and some of the area s best public and private schools, this home offers every amenity for modern living within a framework of timeless, traditional style!
Location
State MD
County Montgomery
Zoning UNKNOWN
Rooms
Basement Partially Finished, Windows
Interior
Interior Features Ceiling Fan(s), Crown Moldings, Formal/Separate Dining Room, Kitchen - Island, Primary Bath(s), Pantry, Recessed Lighting, Soaking Tub, Window Treatments
Hot Water Natural Gas
Heating Forced Air
Cooling Ceiling Fan(s), Central A/C
Flooring Hardwood
Fireplaces Number 1
Fireplaces Type Gas/Propane, Mantel(s)
Equipment Built-In Microwave, Dishwasher, Disposal, Dryer - Front Loading, Exhaust Fan, Extra Refrigerator/Freezer, Oven/Range - Gas, Refrigerator, Stainless Steel Appliances, Washer - Front Loading, Water Heater
Furnishings No
Fireplace Y
Appliance Built-In Microwave, Dishwasher, Disposal, Dryer - Front Loading, Exhaust Fan, Extra Refrigerator/Freezer, Oven/Range - Gas, Refrigerator, Stainless Steel Appliances, Washer - Front Loading, Water Heater
Heat Source Natural Gas
Laundry Basement
Exterior
Water Access N
Roof Type Architectural Shingle
Accessibility None
Garage N
Building
Story 3+
Sewer Public Sewer
Water Public
Architectural Style Colonial
Level or Stories 3+
Additional Building Above Grade, Below Grade
Structure Type Dry Wall
New Construction N
Schools
School District Montgomery County Public Schools
Others
Pets Allowed Y
Senior Community No
Tax ID 160700496554
Ownership Fee Simple
SqFt Source Estimated
Security Features Electric Alarm
Horse Property N
Special Listing Condition Standard
Pets Allowed Cats OK, Dogs OK
Read Less
Want to know what your home might be worth? Contact us for a FREE valuation!

Our team is ready to help you sell your home for the highest possible price ASAP

Bought with Antonia Ketabchi • Redfin Corp
GET MORE INFORMATION





